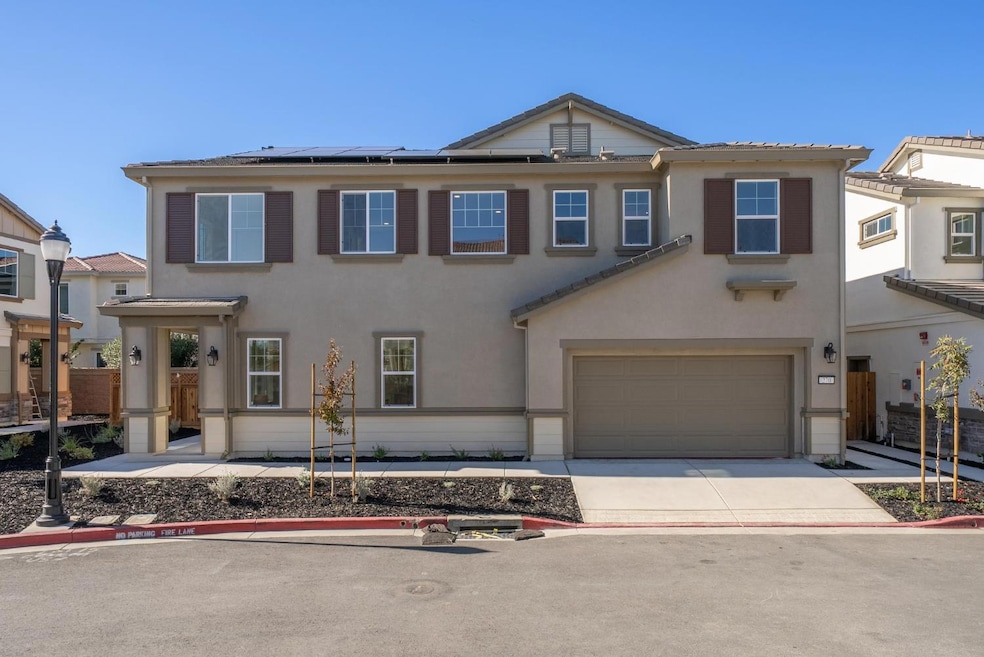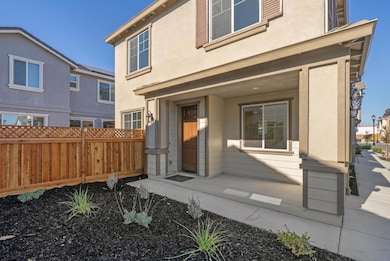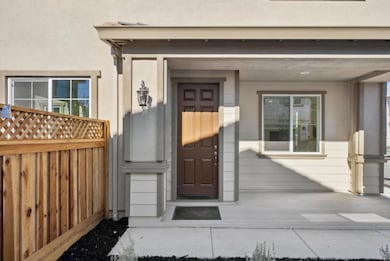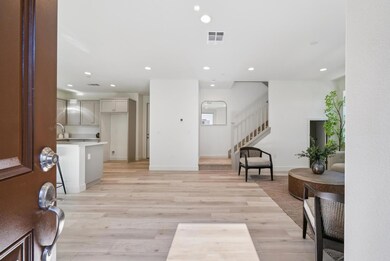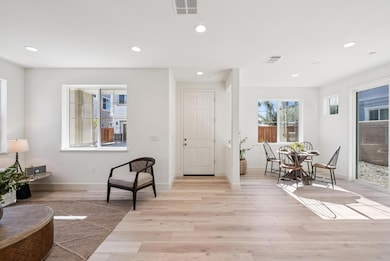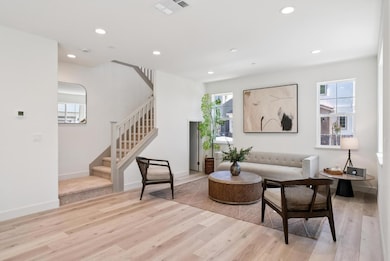270 Mindy Way Pittsburg, CA 94565
Central Pittsburg NeighborhoodEstimated payment $4,845/month
Highlights
- Solar Power System
- Wood Flooring
- Great Room
- A-Frame Home
- Loft
- Stone Countertops
About This Home
Introducing the stunning Baxter floor plan - a spacious 5 bed, 3.5 bath home offering 2,487 sq ft of stylish living space. This beautifully designed home features a unique Junior ADU studio with its own private entrance, bedroom, bathroom, kitchenette, and laundry area which is perfect for guests, rental income, or multi-generational living. Thoughtfully upgraded throughout with over $34,000 in premium finishes, this home combines modern elegance with functional design. The open-concept main living area boasts a gourmet kitchen, ample natural light, and seamless indoor-outdoor flow. Upstairs, the primary suite offers a private retreat with spa-like bath and generous walk-in closet. Located on a 3,288 sq ft lot, there's just the right amount of outdoor space to relax or entertain. Owner Solar is included in the price. Don't miss this rare opportunity to own a fully upgraded home with built-in flexibility and style in every detail! To tour: please come to 263 Mindy Way, Pittsburg, CA.
Open House Schedule
-
Sunday, November 16, 202511:00 am to 4:00 pm11/16/2025 11:00:00 AM +00:0011/16/2025 4:00:00 PM +00:00Add to Calendar
Home Details
Home Type
- Single Family
Year Built
- Built in 2025
HOA Fees
- $149 Monthly HOA Fees
Parking
- 2 Car Attached Garage
- Garage Door Opener
Home Design
- A-Frame Home
- Slab Foundation
- Ceiling Insulation
- Tile Roof
- Stucco
Interior Spaces
- 2,487 Sq Ft Home
- 2-Story Property
- Double Pane Windows
- ENERGY STAR Qualified Windows
- Window Screens
- Great Room
- Living Room
- Loft
Kitchen
- Breakfast Area or Nook
- Free-Standing Gas Oven
- Free-Standing Gas Range
- Microwave
- Dishwasher
- Kitchen Island
- Stone Countertops
- Disposal
Flooring
- Wood
- Carpet
- Tile
Bedrooms and Bathrooms
- 5 Bedrooms
- Primary Bedroom Upstairs
- Walk-In Closet
- Secondary Bathroom Double Sinks
- Low Flow Toliet
- Soaking Tub
- Bathtub with Shower
- Separate Shower
- Low Flow Shower
Laundry
- Laundry in unit
- Washer and Dryer Hookup
Home Security
- Carbon Monoxide Detectors
- Fire and Smoke Detector
Eco-Friendly Details
- Energy-Efficient Lighting
- Energy-Efficient Insulation
- Energy-Efficient Thermostat
- Solar Power System
- Solar owned by seller
Utilities
- Central Heating and Cooling System
- 220 Volts
- ENERGY STAR Qualified Water Heater
- Gas Water Heater
- Cable TV Available
Additional Features
- Front Porch
- 2,942 Sq Ft Lot
Community Details
- Association fees include common areas
- Built by Discovery Homes
- Liberty II Subdivision, Aubrey Floorplan
- Mandatory home owners association
Listing and Financial Details
- Assessor Parcel Number 086-151-061
Map
Home Values in the Area
Average Home Value in this Area
Property History
| Date | Event | Price | List to Sale | Price per Sq Ft |
|---|---|---|---|---|
| 11/01/2025 11/01/25 | For Sale | $749,000 | -- | $301 / Sq Ft |
Source: MetroList
MLS Number: 225123519
- 278 Mindy Way
- 262 Mindy Way
- 286 Mindy Way
- Baxter Plan at Liberty II
- Charlotte Plan at Liberty II
- Daphne Plan at Liberty II
- Aubrey Plan at Liberty II
- 310 Central Ave
- 301 Central Ave
- 532 Central Ave
- 1100 Harbor St
- 46 Belle Harbor Cir
- 1394 Pine St
- 332 E 8th St
- 102 Dimaggio Ave
- 88 E 6th St Unit 215
- 1170 Columbia St
- 1329 Columbia St
- 340 Cumberland St
- 221 Bruno Ave
- 201 E 17th St
- 449 E 9th St
- 1617 Vincent St
- 108 W 9th St
- 342 W 10th St
- 342 W 10th St
- 105 E 5th St Unit A
- 131 Pelican Loop
- 2 Marina Blvd
- 2105 Carion Ct
- 201 Whimbrel Cir
- 6 Addison Ct
- 11 Atlantic Cir
- 1128 E Leland Rd
- 110 Dias Cir
- 1010 Power Ave
- 40 Greystone Place
- 86 Huntington Cir
- 230 Queens Way
- 701 Stoneman Ave
