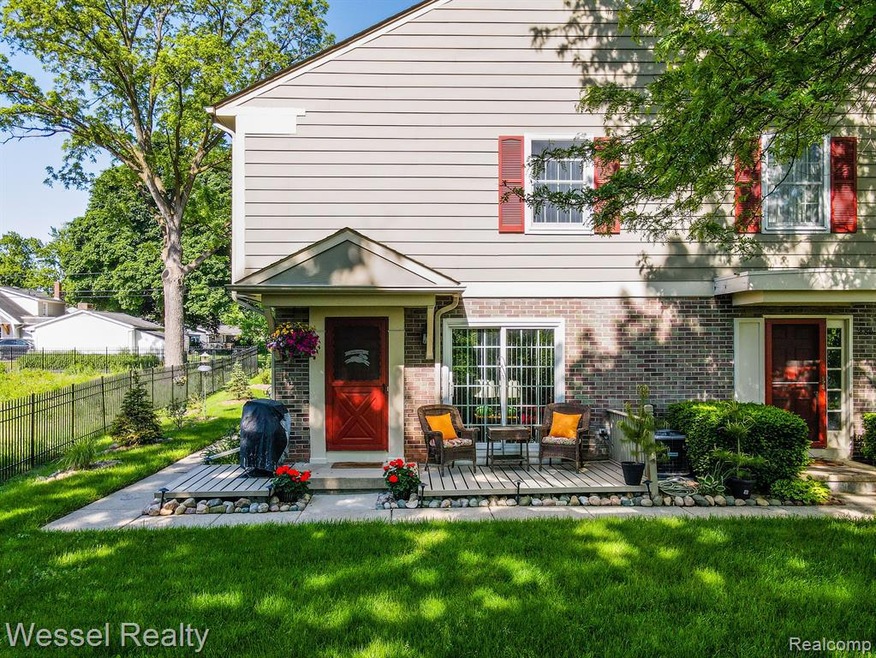Highlights
- Deck
- 1 Car Direct Access Garage
- Water Softener is Owned
- End Unit
- Forced Air Heating and Cooling System
- 4-minute walk to Romeo Washington Bruce Parks
About This Home
As of June 2024Super sharp 2 bedroom, 1.5 bath with a one car garage in the beautiful Village of Romeo! Located on a great street just minutes from downtown restaurants, Macomb Orchard Trail or Stony Creek or Wolcott Mill Metro Parks, secluded condo complex, that offers a great location in the complex! Home has a nice galley kitchen with oak cabinets, pergo flooring, large living room and nice eating area with large windows offering lots of natural lighting. Nicely finished basement for entertaining or to watch a ball game! Andersen windows and door wall! Furnace and air conditioning 3 years, hot water heater 2 years old, nice deck, roof 2014, private driveway sealed 2022, nicely landscaped with landscaped lighting. Dawn to dusk garage lighting, home is professional painted and well maintained. Clean and well maintained!
Townhouse Details
Home Type
- Townhome
Est. Annual Taxes
Year Built
- Built in 1974 | Remodeled in 2014
HOA Fees
- $175 Monthly HOA Fees
Home Design
- Brick Exterior Construction
- Poured Concrete
- Vinyl Construction Material
Interior Spaces
- 1,056 Sq Ft Home
- 2-Story Property
- Finished Basement
Kitchen
- Free-Standing Electric Oven
- Dishwasher
- Disposal
Bedrooms and Bathrooms
- 2 Bedrooms
Laundry
- Dryer
- Washer
Parking
- 1 Car Direct Access Garage
- Garage Door Opener
Utilities
- Forced Air Heating and Cooling System
- Heating System Uses Natural Gas
- Natural Gas Water Heater
- Water Softener is Owned
- High Speed Internet
Additional Features
- Deck
- End Unit
- Ground Level
Listing and Financial Details
- Assessor Parcel Number 0135301008
Community Details
Overview
- Babcock Association, Phone Number (586) 212-1634
- Romeo Place Subdivision
Pet Policy
- Dogs and Cats Allowed
- The building has rules on how big a pet can be within a unit
Ownership History
Purchase Details
Home Financials for this Owner
Home Financials are based on the most recent Mortgage that was taken out on this home.Purchase Details
Purchase Details
Map
Home Values in the Area
Average Home Value in this Area
Purchase History
| Date | Type | Sale Price | Title Company |
|---|---|---|---|
| Warranty Deed | $195,000 | Bell Title | |
| Interfamily Deed Transfer | -- | None Available | |
| Deed | $83,000 | -- |
Property History
| Date | Event | Price | Change | Sq Ft Price |
|---|---|---|---|---|
| 06/18/2024 06/18/24 | Sold | $195,000 | +1.0% | $185 / Sq Ft |
| 05/29/2024 05/29/24 | Pending | -- | -- | -- |
| 05/24/2024 05/24/24 | For Sale | $193,000 | -- | $183 / Sq Ft |
Tax History
| Year | Tax Paid | Tax Assessment Tax Assessment Total Assessment is a certain percentage of the fair market value that is determined by local assessors to be the total taxable value of land and additions on the property. | Land | Improvement |
|---|---|---|---|---|
| 2024 | $1,325 | $73,900 | $0 | $0 |
| 2023 | $1,321 | $69,700 | $0 | $0 |
| 2022 | $1,334 | $51,900 | $0 | $0 |
| 2021 | $1,314 | $45,800 | $0 | $0 |
| 2020 | $1,163 | $46,900 | $0 | $0 |
| 2019 | $1,074 | $44,800 | $0 | $0 |
| 2018 | $1,186 | $38,870 | $0 | $0 |
| 2017 | $718 | $33,849 | $7,750 | $26,099 |
| 2016 | $1,668 | $33,510 | $0 | $0 |
| 2015 | -- | $33,510 | $0 | $0 |
| 2014 | -- | $28,810 | $7,500 | $21,310 |
| 2011 | -- | $38,350 | $6,400 | $31,950 |
Source: Realcomp
MLS Number: 20240035438
APN: 27-01-35-301-008
- 417 Prospect St Unit 210
- 428 Wonder Ln
- 70135 Hillside Ct Unit 20
- 261 Church St
- 278 W Saint Clair St
- 225 Ewell St
- 11207 Patty Ann Ln
- 117 Bradley St
- 253 Harriet St
- 271 Fairgrove St
- 174 S Fremont St
- 11964 Timber Ct
- 11980 Timber Ct
- 141 Paton Way Unit 26
- 172 Benjamin St
- 11326 33 Mile Rd
- 180 S Main St
- 12537 Mentz Dr
- 251 Dorsey St
- 185 S Main St
