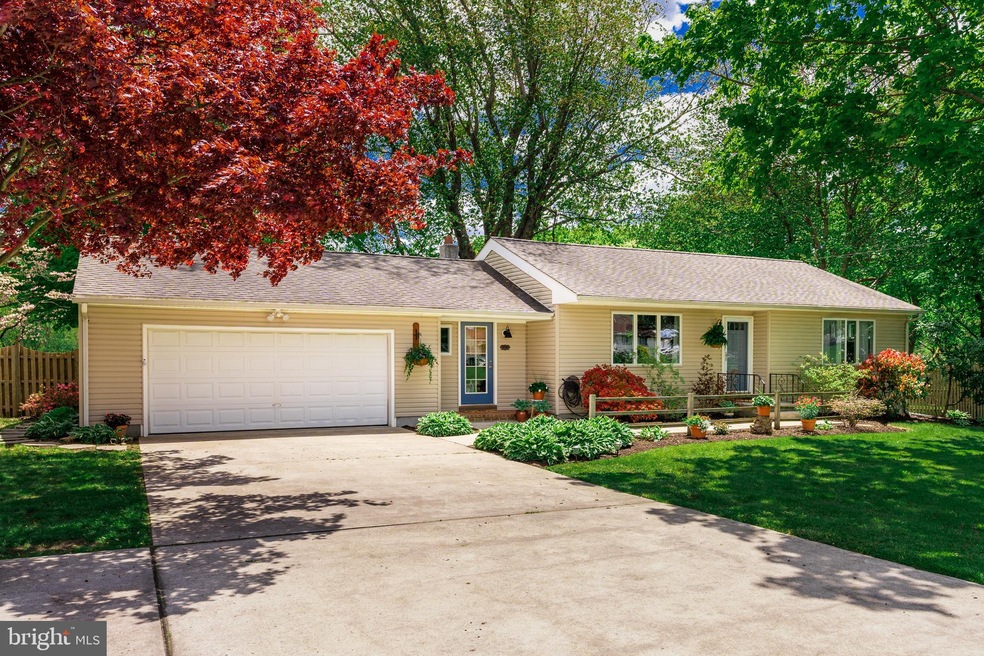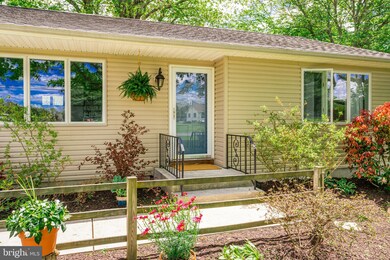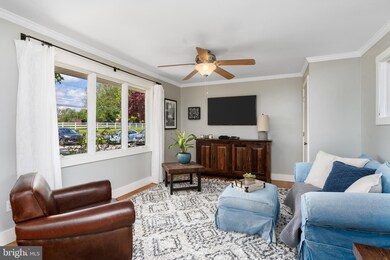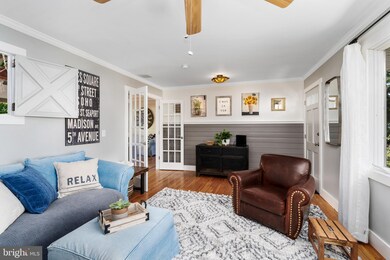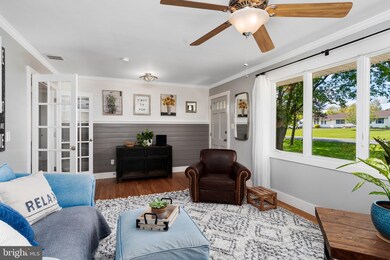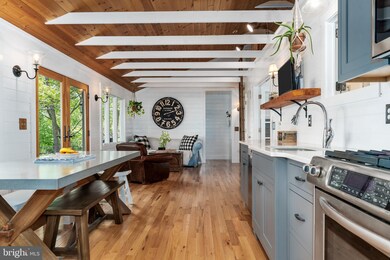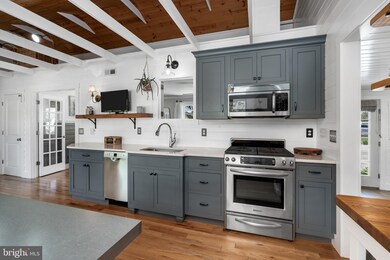
270 Monmouth Rd Wrightstown, NJ 08562
Highlights
- Open Floorplan
- Deck
- Wood Flooring
- Pasture Views
- Rambler Architecture
- No HOA
About This Home
As of June 2024FARMHOUSE CHIC AT IT'S VERY BEST! Fall in love with this gorgeous Rancher with an open layout perfect for entertaining! Walk-in to the spacious living room with large picture window, hardwood floors, crown molding which flows into the large kitchen/dining area/family room with dramatic vaulted ceilings. The ceilings have been raised to expose wood beams and tongue and groove wood ceiling - just phenomenal! The kitchen has been completely updated with new gray cabinets, soft close drawers, quartz countertops and stainless steel appliance package. Both bathrooms have been tastefully updated. Flexible floor plan with heated/cooled breezeway which could be used as an additional family room/office space/playroom. Both Master Suites are LARGE, the back bedroom may have future potential to create a 3rd bedroom. FULL, clean walk-out basement could easily be finished to double your square footage. Sit out on your large deck(s) that overlook the beautiful 1.49 acres of fenced in property. Adorable custom "tree house" playset w/slide. Also a relaxing pergola with concrete pad. Newer Anderson windows thru-out. Newer HVAC, hot water heater, upgraded 200 amp electrical service. No detail was overlooked! From the tongue & groove chiplap on the walls to the modern light fixtures to the upgraded trimwork this house is perfection!
Home Details
Home Type
- Single Family
Est. Annual Taxes
- $5,433
Year Built
- Built in 1965
Lot Details
- 1.49 Acre Lot
- Property is Fully Fenced
- Level Lot
- Open Lot
- Cleared Lot
- Back Yard
- Property is in excellent condition
Home Design
- Rambler Architecture
- Architectural Shingle Roof
- Vinyl Siding
Interior Spaces
- 1,415 Sq Ft Home
- Property has 1 Level
- Open Floorplan
- Crown Molding
- Wainscoting
- Beamed Ceilings
- Ceiling height of 9 feet or more
- Ceiling Fan
- Recessed Lighting
- Replacement Windows
- Window Screens
- Pasture Views
Kitchen
- Gas Oven or Range
- <<builtInMicrowave>>
- Dishwasher
- Stainless Steel Appliances
- Upgraded Countertops
Flooring
- Wood
- Ceramic Tile
- Vinyl
Bedrooms and Bathrooms
- 2 Main Level Bedrooms
Laundry
- Dryer
- Washer
Basement
- Basement Fills Entire Space Under The House
- Walk-Up Access
- Laundry in Basement
Parking
- 4 Parking Spaces
- 4 Driveway Spaces
Outdoor Features
- Deck
- Exterior Lighting
Schools
- C. B. Lamb Elementary School
- Northern Burl. Co. Reg. Sr. High School
Utilities
- Forced Air Heating and Cooling System
- 200+ Amp Service
- Well
- On Site Septic
Community Details
- No Home Owners Association
Listing and Financial Details
- Tax Lot 00002
- Assessor Parcel Number 26-00800-00002
Ownership History
Purchase Details
Home Financials for this Owner
Home Financials are based on the most recent Mortgage that was taken out on this home.Purchase Details
Home Financials for this Owner
Home Financials are based on the most recent Mortgage that was taken out on this home.Purchase Details
Home Financials for this Owner
Home Financials are based on the most recent Mortgage that was taken out on this home.Purchase Details
Purchase Details
Similar Home in Wrightstown, NJ
Home Values in the Area
Average Home Value in this Area
Purchase History
| Date | Type | Sale Price | Title Company |
|---|---|---|---|
| Bargain Sale Deed | $525,000 | None Listed On Document | |
| Deed | $322,000 | Foundation Title Llc | |
| Deed | $310,000 | Affiliated Title Of South Je | |
| Interfamily Deed Transfer | -- | None Available | |
| Interfamily Deed Transfer | -- | -- |
Mortgage History
| Date | Status | Loan Amount | Loan Type |
|---|---|---|---|
| Open | $455,900 | New Conventional | |
| Previous Owner | $257,600 | New Conventional | |
| Previous Owner | $274,550 | VA | |
| Previous Owner | $283,192 | VA | |
| Previous Owner | $289,250 | VA |
Property History
| Date | Event | Price | Change | Sq Ft Price |
|---|---|---|---|---|
| 06/21/2024 06/21/24 | Sold | $525,000 | +16.7% | $371 / Sq Ft |
| 04/09/2024 04/09/24 | Pending | -- | -- | -- |
| 03/31/2024 03/31/24 | For Sale | $450,000 | +39.8% | $318 / Sq Ft |
| 07/07/2020 07/07/20 | Sold | $322,000 | +7.4% | $228 / Sq Ft |
| 05/17/2020 05/17/20 | Pending | -- | -- | -- |
| 05/14/2020 05/14/20 | For Sale | $299,900 | -- | $212 / Sq Ft |
Tax History Compared to Growth
Tax History
| Year | Tax Paid | Tax Assessment Tax Assessment Total Assessment is a certain percentage of the fair market value that is determined by local assessors to be the total taxable value of land and additions on the property. | Land | Improvement |
|---|---|---|---|---|
| 2024 | $6,115 | $276,700 | $63,500 | $213,200 |
| 2023 | $6,115 | $276,700 | $63,500 | $213,200 |
| 2022 | $6,140 | $276,700 | $63,500 | $213,200 |
| 2021 | $6,223 | $276,700 | $63,500 | $213,200 |
| 2020 | $5,480 | $244,300 | $63,500 | $180,800 |
| 2019 | $5,433 | $244,300 | $63,500 | $180,800 |
| 2018 | $5,189 | $244,300 | $63,500 | $180,800 |
| 2017 | $4,829 | $244,300 | $63,500 | $180,800 |
| 2016 | $4,379 | $223,300 | $63,500 | $159,800 |
| 2015 | $4,462 | $227,300 | $67,500 | $159,800 |
| 2014 | $4,187 | $227,300 | $67,500 | $159,800 |
Agents Affiliated with this Home
-
Tiffanie Hawley

Seller's Agent in 2024
Tiffanie Hawley
Century 21 Action Plus Realty - Bordentown
(609) 947-1138
3 in this area
245 Total Sales
-
Carla Colucci

Buyer's Agent in 2024
Carla Colucci
RE/MAX
(201) 724-6789
1 in this area
92 Total Sales
-
Patricia Denney

Seller's Agent in 2020
Patricia Denney
RE/MAX
(609) 234-6250
319 Total Sales
Map
Source: Bright MLS
MLS Number: NJBL372388
APN: 26-00800-0000-00002
- 45 Jacobstwn-N Egypt Rd
- 2 Patty Dr
- 6 Marc Ln
- 229 and 225 Jacobstown New Egypt Rd
- 194 Jacobstown New Egypt Rd Unit 2
- 194 Jacobstown New Egypt Rd Unit 1
- 0 Larrison Rd
- 18 Province Line Rd
- 1 Canterbury Rd
- 7 Canterbury Rd
- 5 Canterbury Rd
- 3 Canterbury Rd
- 78 Churchill Blvd
- 185 Cookstown New Egypt Rd
- 92 Jacobstown Rd
- 10 Mary St
- 114 Cookstown New Egypt Rd Unit TRLR A1
- 2A Bunting Bridge Rd
- 18 Chepstow Rd
- 70-72 Jacobstown Rd
