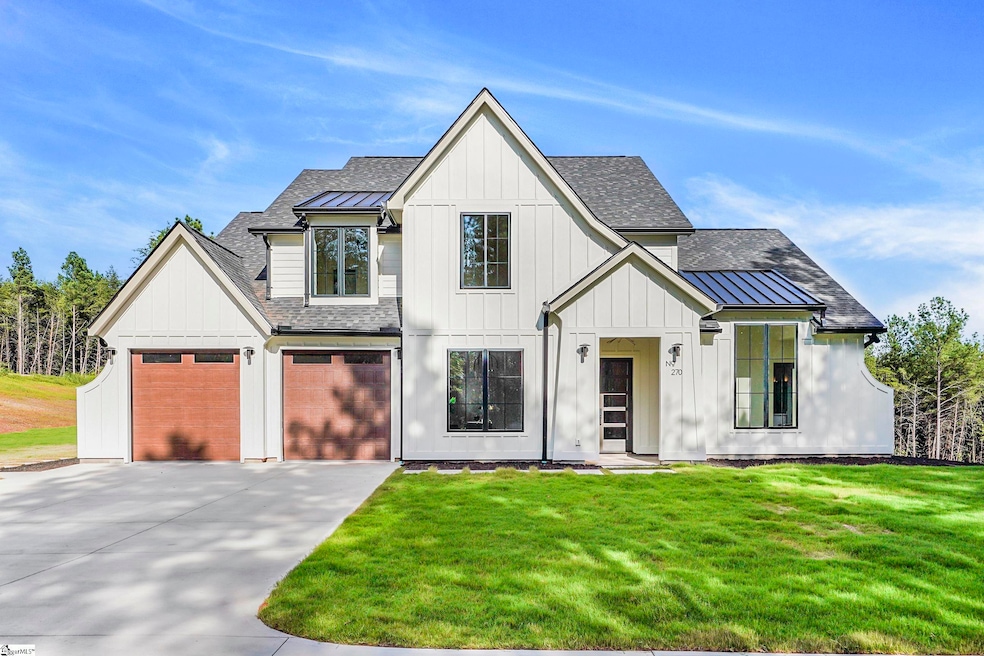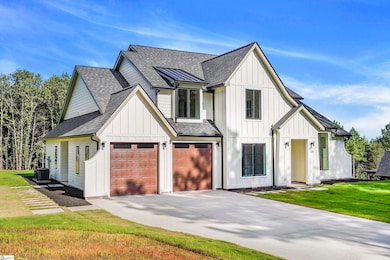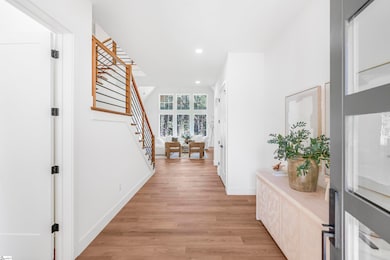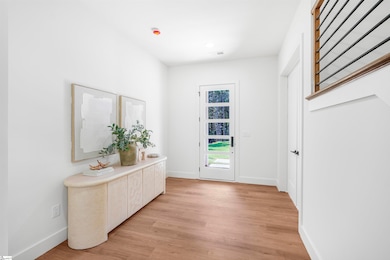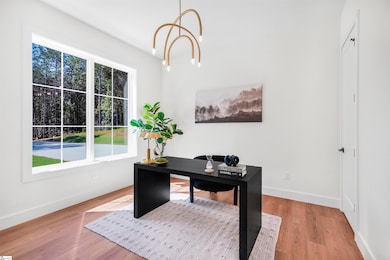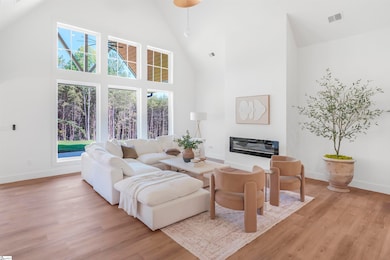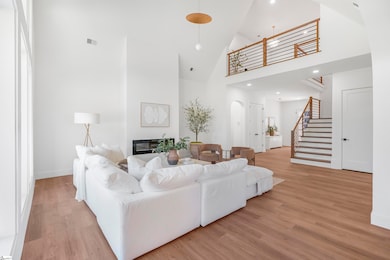270 N Old Mill Rd Travelers Rest, SC 29690
Estimated payment $6,536/month
Highlights
- Horses Allowed On Property
- New Construction
- Open Floorplan
- Gateway Elementary School Rated A-
- 5 Acre Lot
- Craftsman Architecture
About This Home
Welcome to The Willowbrooke. Nestled on over 5 private acres in the heart of Travelers Rest, SC, this 4-bedroom, 2.5-bath home is a modern haven designed for comfort, style, and connection with nature. With 3,900 square feet of thoughtfully designed living space, The Willowbrooke blends clean lines, warm finishes, and open-concept living to create a home that feels both elevated and inviting. Step inside and you’ll find engineered hardwoods, soaring cathedral ceilings, and natural light pouring in through expansive windows. The kitchen will easily become your favorite part of the home, featuring sleek quartz countertops, a spacious waterfall island, and custom cabinetry paired with designer fixtures. A spacious butler’s pantry with abundant shelving keeps everything organized and functional, while the wonderful dining area is made for hosting family and friends. The great room is the true heart of the home, anchored by a modern fireplace and flowing seamlessly into the dining and outdoor living areas. The dedicated office is truly one to die for, offering style and productivity in equal measure. The primary suite is a private retreat, offering a spacious bedroom with vaulted ceilings and a spa-inspired bath featuring a soaking tub, walk-in shower, and contemporary finishes. Upstairs, you’ll find additional bedrooms and a flexible loft space that elevates the home’s feel, perfect for a playroom, media area, or second living space. Outside, a beautiful covered porch creates a year-round gathering spot, overlooking a backyard that’s a wonderful space for projects, play, or quiet evenings under the stars. All of this comes with the peace of no HOA and the convenience of being just 10 minutes to Downtown Travelers Rest, 12 minutes to Hotel Domestique, and less than 25 minutes to Downtown Greenville, SC. Don’t miss the chance to make The Willowbrooke your own schedule a private showing today and experience modern living surrounded by nature.
Home Details
Home Type
- Single Family
Est. Annual Taxes
- $3,162
Year Built
- Built in 2025 | New Construction
Lot Details
- 5 Acre Lot
- Lot Dimensions are 173x1259x172x1273
- Level Lot
- Few Trees
Parking
- 2 Car Attached Garage
Home Design
- Craftsman Architecture
- Contemporary Architecture
- Slab Foundation
- Architectural Shingle Roof
Interior Spaces
- 3,800-3,999 Sq Ft Home
- 2-Story Property
- Open Floorplan
- Tray Ceiling
- Smooth Ceilings
- Cathedral Ceiling
- Ceiling Fan
- Circulating Fireplace
- Great Room
- Dining Room
- Home Office
- Loft
- Bonus Room
Kitchen
- Walk-In Pantry
- Built-In Oven
- Gas Cooktop
- Range Hood
- Built-In Microwave
- Dishwasher
- Quartz Countertops
Flooring
- Wood Under Carpet
- Stone
- Ceramic Tile
Bedrooms and Bathrooms
- 4 Bedrooms | 1 Main Level Bedroom
- Walk-In Closet
- 2.5 Bathrooms
- Soaking Tub
- Garden Bath
Laundry
- Laundry Room
- Laundry on main level
- Sink Near Laundry
Schools
- Gateway Elementary School
- Blue Ridge Middle School
- Blue Ridge High School
Utilities
- Multiple cooling system units
- Forced Air Heating and Cooling System
- Gas Available
- Electric Water Heater
- Septic Tank
Additional Features
- Covered Patio or Porch
- Horses Allowed On Property
Listing and Financial Details
- Assessor Parcel Number 0502.01-01-012.09
Map
Home Values in the Area
Average Home Value in this Area
Tax History
| Year | Tax Paid | Tax Assessment Tax Assessment Total Assessment is a certain percentage of the fair market value that is determined by local assessors to be the total taxable value of land and additions on the property. | Land | Improvement |
|---|---|---|---|---|
| 2024 | $3,163 | $9,830 | $9,830 | $0 |
| 2023 | $3,163 | $9,830 | $9,830 | $0 |
| 2022 | $3,015 | $9,830 | $9,830 | $0 |
Property History
| Date | Event | Price | List to Sale | Price per Sq Ft | Prior Sale |
|---|---|---|---|---|---|
| 10/13/2025 10/13/25 | Price Changed | $1,190,000 | -7.8% | $313 / Sq Ft | |
| 09/02/2025 09/02/25 | For Sale | $1,290,000 | +352.6% | $339 / Sq Ft | |
| 10/28/2024 10/28/24 | Sold | $285,000 | 0.0% | -- | View Prior Sale |
| 10/28/2024 10/28/24 | Sold | $285,000 | -5.0% | -- | View Prior Sale |
| 10/15/2024 10/15/24 | Pending | -- | -- | -- | |
| 10/15/2024 10/15/24 | Pending | -- | -- | -- | |
| 07/16/2024 07/16/24 | For Sale | $299,900 | 0.0% | -- | |
| 07/16/2024 07/16/24 | For Sale | $299,900 | -- | -- |
Purchase History
| Date | Type | Sale Price | Title Company |
|---|---|---|---|
| Warranty Deed | $285,000 | None Listed On Document | |
| Warranty Deed | $285,000 | None Listed On Document | |
| Warranty Deed | $1,645,000 | None Listed On Document |
Source: Greater Greenville Association of REALTORS®
MLS Number: 1568087
APN: 0502.01-01-012.09
- 2371 Tigerville Rd
- 2400 Tigerville Rd
- 1733 Tigerville Rd
- 3 Belvue School Rd
- 1126 N Highway 25
- 135 Sam Langley Rd
- 6 Pine Hill Dr
- 145 Sam Langley Rd
- 57 Mccauley Rd
- 77 Loftis Rd
- 00 Mccauley Ln
- 18 Worthmore Ct
- 18 Worthmore Ct Unit ER27 - Motlow
- 29 Phillips Meadow Way
- 26 Worthmore Ct
- 26 Worthmore Ct Unit ER26 - Malachi
- 21 Boulder Crest Ct
- 205 Corey Way
- 47 Speer Ln
- 5 Smith Tractor Rd
- 11 Shager Place
- 218 Forest Dr
- 214 Forest Dr
- 2743 E Tyger Bridge Rd
- 125 Pinestone Dr
- 45 Carriage Dr
- 201 Clarus Crk Way
- 1 Solis Ct
- 207 Clarus Crk Way
- 305 Clarus Crk Way
- 401 Albus Dr
- 129 Midwood Rd
- 1600 Brooks Pointe Cir
- 3965 N Highway 101
- 507b W McElhaney Rd
- 1150 Reid School Rd
- 8 War Admiral Way
- 222 Montview Cir
- 300 N Highway 25 Bypass
- 213 Meritage St
