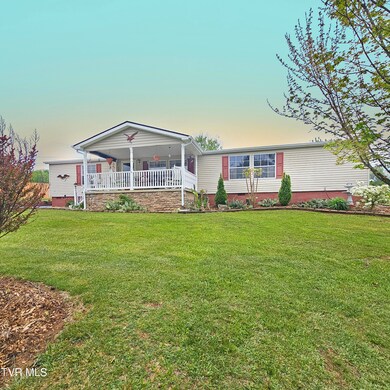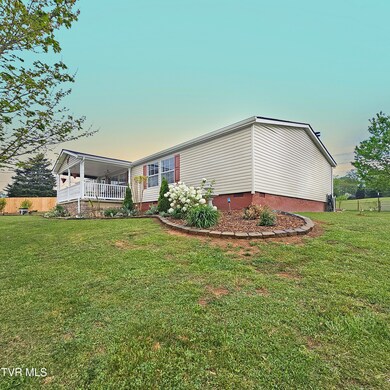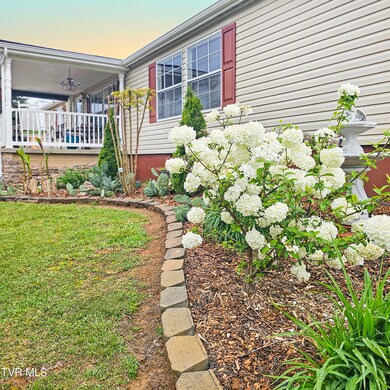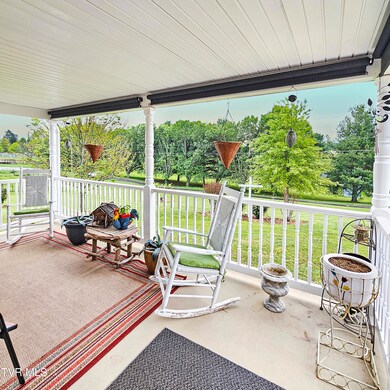
270 Payne Ridge Rd Church Hill, TN 37642
Highlights
- Open Floorplan
- Deck
- No HOA
- Mountain View
- Sun or Florida Room
- Enclosed patio or porch
About This Home
As of September 2024Nestled in the serene landscape of Church Hill, 270 Payne Ridge Rd presents a tranquil retreat infused with comfort and character. This meticulously maintained home stands as a testament to timeless craftsmanship and thoughtful design. Spanning across 0.84 acres, this property offers a harmonious blend of indoor and outdoor living, promising a lifestyle of relaxation and convenience.
Upon entering, you are welcomed into a spacious interior adorned with tasteful finishes and ample natural light. Three generously sized bedrooms, provide sanctuary for rest and rejuvenation, while a dedicated office space offers a quiet haven for work or study. The home's layout flows seamlessly, with two full bathrooms catering to daily needs and enhancing everyday convenience.
Entertainment and relaxation are effortlessly facilitated within the home's living room and den, where cozy gatherings with loved ones and moments of solitude alike are cherished. Step outside onto the expansive covered front deck, where the gentle breeze whispers through the trees, inviting you to savor quiet mornings or evening sunsets in the company of nature's beauty. The large enclosed back deck extends the possibilities for outdoor enjoyment, providing an ideal space for alfresco dining, lounging, or hosting gatherings with friends and family.
Beyond the confines of the home, the property offers an array of amenities to enrich daily living. Embrace your green thumb in the garden spaces, where flourishing blooms and bountiful harvests await cultivation. Three sheds provide ample storage for tools, equipment, and outdoor gear, ensuring that every need is met with ease.
Whether you're seeking a peaceful sanctuary to call home or a serene escape from the hustle and bustle of everyday life, this home offers the perfect blend of comfort, convenience, and natural beauty. Buyer and buyer's agent to verify all information contained herein. Deemed reliable, but not guaranteed. Equal Housing Opportunity.
Last Agent to Sell the Property
NextHome Magnolia Realty License #357985 Listed on: 05/27/2024

Property Details
Home Type
- Manufactured Home
Est. Annual Taxes
- $839
Year Built
- Built in 2005
Lot Details
- 0.84 Acre Lot
- Lot Dimensions are 162x202x203x203
- Poultry Coop
- Back Yard Fenced
- Level Lot
- Cleared Lot
- Garden
- Property is in good condition
Home Design
- Shingle Roof
- Vinyl Siding
Interior Spaces
- 1,984 Sq Ft Home
- 1-Story Property
- Open Floorplan
- Ceiling Fan
- Gas Log Fireplace
- Den with Fireplace
- Sun or Florida Room
- Mountain Views
- Fire and Smoke Detector
Kitchen
- Gas Range
- Microwave
- Dishwasher
- Kitchen Island
- Laminate Countertops
Flooring
- Carpet
- Laminate
Bedrooms and Bathrooms
- 3 Bedrooms
- Walk-In Closet
- 2 Full Bathrooms
- Oversized Bathtub in Primary Bathroom
Laundry
- Laundry Room
- Washer and Electric Dryer Hookup
Parking
- 1 Carport Space
- Driveway
Outdoor Features
- Deck
- Enclosed patio or porch
- Shed
- Outbuilding
Schools
- Carters Valley Elementary School
- Church Hill Middle School
- Volunteer High School
Mobile Home
- Manufactured Home
Utilities
- Cooling Available
- Heat Pump System
- Septic Tank
Community Details
- No Home Owners Association
- Not Listed Subdivision
- FHA/VA Approved Complex
Listing and Financial Details
- Assessor Parcel Number 020 006.25
Ownership History
Purchase Details
Home Financials for this Owner
Home Financials are based on the most recent Mortgage that was taken out on this home.Purchase Details
Purchase Details
Home Financials for this Owner
Home Financials are based on the most recent Mortgage that was taken out on this home.Purchase Details
Home Financials for this Owner
Home Financials are based on the most recent Mortgage that was taken out on this home.Similar Homes in Church Hill, TN
Home Values in the Area
Average Home Value in this Area
Purchase History
| Date | Type | Sale Price | Title Company |
|---|---|---|---|
| Warranty Deed | $252,000 | Evergreen Title & Closing | |
| Interfamily Deed Transfer | -- | Heritage Ttl & Closing Svcs | |
| Warranty Deed | $70,000 | -- | |
| Warranty Deed | $87,000 | -- |
Mortgage History
| Date | Status | Loan Amount | Loan Type |
|---|---|---|---|
| Previous Owner | $68,732 | FHA |
Property History
| Date | Event | Price | Change | Sq Ft Price |
|---|---|---|---|---|
| 07/11/2025 07/11/25 | Price Changed | $285,000 | -2.4% | $144 / Sq Ft |
| 06/17/2025 06/17/25 | For Sale | $292,000 | +15.9% | $147 / Sq Ft |
| 09/06/2024 09/06/24 | Sold | $252,000 | 0.0% | $127 / Sq Ft |
| 08/21/2024 08/21/24 | Pending | -- | -- | -- |
| 07/31/2024 07/31/24 | Price Changed | $252,000 | -1.9% | $127 / Sq Ft |
| 07/18/2024 07/18/24 | Price Changed | $257,000 | -1.1% | $130 / Sq Ft |
| 07/10/2024 07/10/24 | Price Changed | $259,900 | -1.7% | $131 / Sq Ft |
| 06/30/2024 06/30/24 | Price Changed | $264,500 | -2.0% | $133 / Sq Ft |
| 06/12/2024 06/12/24 | Price Changed | $269,900 | -1.9% | $136 / Sq Ft |
| 06/01/2024 06/01/24 | Price Changed | $275,000 | -1.1% | $139 / Sq Ft |
| 05/19/2024 05/19/24 | For Sale | $278,000 | 0.0% | $140 / Sq Ft |
| 05/19/2024 05/19/24 | Pending | -- | -- | -- |
| 05/08/2024 05/08/24 | Price Changed | $278,000 | -2.5% | $140 / Sq Ft |
| 05/01/2024 05/01/24 | Price Changed | $285,000 | -1.7% | $144 / Sq Ft |
| 04/26/2024 04/26/24 | For Sale | $290,000 | +233.3% | $146 / Sq Ft |
| 11/19/2012 11/19/12 | Sold | $87,000 | -10.2% | $44 / Sq Ft |
| 11/07/2012 11/07/12 | Pending | -- | -- | -- |
| 03/07/2012 03/07/12 | For Sale | $96,900 | -- | $49 / Sq Ft |
Tax History Compared to Growth
Tax History
| Year | Tax Paid | Tax Assessment Tax Assessment Total Assessment is a certain percentage of the fair market value that is determined by local assessors to be the total taxable value of land and additions on the property. | Land | Improvement |
|---|---|---|---|---|
| 2024 | $839 | $32,825 | $3,700 | $29,125 |
| 2023 | $763 | $32,825 | $0 | $0 |
| 2022 | $761 | $32,825 | $3,700 | $29,125 |
| 2021 | $712 | $32,825 | $3,700 | $29,125 |
| 2020 | $674 | $32,825 | $3,700 | $29,125 |
| 2019 | $674 | $26,625 | $3,700 | $22,925 |
| 2018 | $674 | $26,625 | $3,700 | $22,925 |
| 2017 | $674 | $26,625 | $3,700 | $22,925 |
| 2016 | $674 | $26,625 | $3,700 | $22,925 |
| 2015 | $656 | $26,625 | $3,700 | $22,925 |
| 2014 | $622 | $25,250 | $3,700 | $21,550 |
Agents Affiliated with this Home
-
Candice Heath
C
Seller's Agent in 2025
Candice Heath
Greater Impact Realty Jonesborough
(423) 444-3648
83 Total Sales
-
Anna Stanton
A
Seller Co-Listing Agent in 2025
Anna Stanton
Greater Impact Realty Jonesborough
(423) 440-2654
2 Total Sales
-
Seth Lester
S
Seller's Agent in 2024
Seth Lester
NextHome Magnolia Realty
(423) 631-5723
164 Total Sales
-
Sharon Duncan

Seller's Agent in 2012
Sharon Duncan
Town & Country Realty - Downtown
(423) 335-8653
111 Total Sales
-
Darrell Duncan
D
Buyer's Agent in 2012
Darrell Duncan
Town & Country Realty - Downtown
(423) 335-1915
1 Total Sale
-
Joseph Wilson
J
Buyer's Agent in 2012
Joseph Wilson
Premier Appraisal Group
(423) 595-3425
Map
Source: Tennessee/Virginia Regional MLS
MLS Number: 9965031
APN: 020-006.25
- Tract 2r Payne Ridge Rd
- Tract 1l Payne Ridge Rd
- Tbd Tipton Ln
- Lot 46 Walnut Grove Dr
- Lot 52 Walnut Grove Dr
- Lot 45 Walnut Grove Dr
- Lot 51 Walnut Grove Dr
- Lot 50 Walnut Grove Dr
- Lot 56 Walnut Tree Dr
- Lot 47 Walnut Grove Dr
- Lot 74 Walnut Grove Dr
- Lot 49 Walnut Grove Dr
- Lot 48 Walnut Grove Dr
- Lot 57 Walnut Tree Dr
- Lot 58 Walnut Place
- Lot 60 Walnut Tree Dr
- Lot 59 Walnut Place
- Lot 67 Walnut Tree Dr
- Lot 68 Walnut Tree Dr
- Lot 72 Walnut Grove Dr






