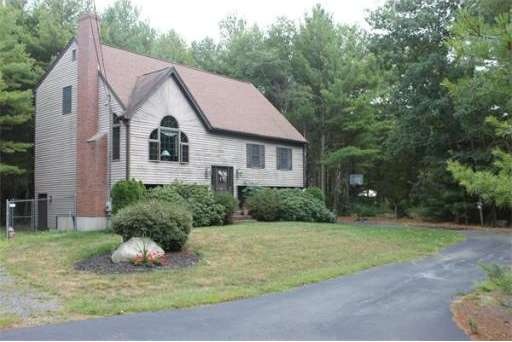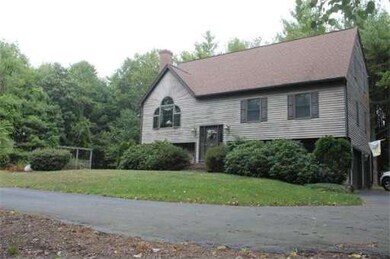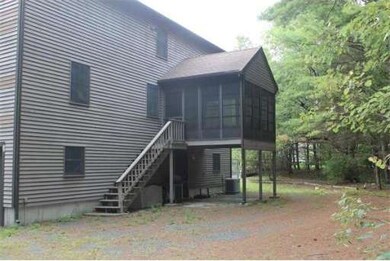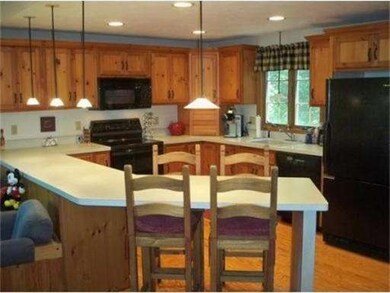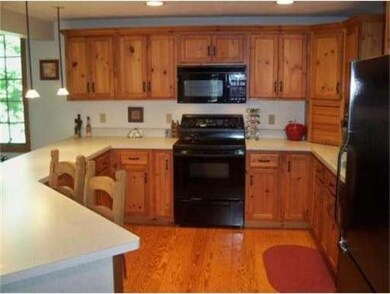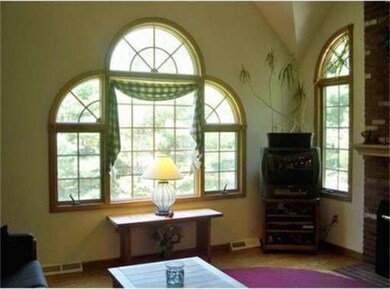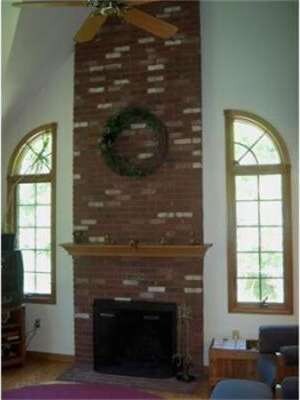
270 Pine St Bridgewater, MA 02324
About This Home
As of March 2023Custom built lofted ranch set on a private wooded acre. Features include that "must have" open floor plan with large cathedral ceiling living room with 2 story fireplace. Nice sized kitchen with breakfast bar open to living room and dining room perfect for entertaining! 3 season room off of kitchen overlooking private wooded lot. Loft area with large closet could be used for 3rd bedroom or family room. Large master bedroom with walk in closet. Huge bathroom with soaking jacuzzi tub. Central air, alarm system, 2 car garage, septic is designed for 4 bedrooms, unfinished walk out basement rough plumbed for bathroom on very private wooded lot with easy access to RTE 24. Call for a private showing to see the many great features this property has to offer!
Home Details
Home Type
Single Family
Est. Annual Taxes
$7,193
Year Built
1996
Lot Details
0
Listing Details
- Lot Description: Wooded, Paved Drive
- Special Features: None
- Property Sub Type: Detached
- Year Built: 1996
Interior Features
- Has Basement: Yes
- Fireplaces: 1
- Number of Rooms: 6
- Amenities: Shopping, Highway Access, T-Station
- Electric: 200 Amps
- Energy: Insulated Windows, Insulated Doors
- Flooring: Wood, Tile, Wall to Wall Carpet
- Insulation: Full
- Basement: Full
- Bedroom 2: First Floor
- Bedroom 3: Second Floor
- Bathroom #1: First Floor
- Bathroom #2: Second Floor
- Kitchen: First Floor
- Laundry Room: Basement
- Living Room: First Floor
- Master Bedroom: Second Floor
- Master Bedroom Description: Closet - Walk-in, Closet, Flooring - Wall to Wall Carpet
- Dining Room: First Floor
Exterior Features
- Construction: Frame
- Exterior: Wood
- Exterior Features: Porch - Enclosed, Gutters, Storage Shed
- Foundation: Poured Concrete
Garage/Parking
- Garage Parking: Under, Garage Door Opener, Insulated
- Garage Spaces: 2
- Parking: Off-Street, Paved Driveway
- Parking Spaces: 8
Utilities
- Hot Water: Electric
- Utility Connections: for Electric Range, for Electric Oven, for Electric Dryer
Ownership History
Purchase Details
Home Financials for this Owner
Home Financials are based on the most recent Mortgage that was taken out on this home.Purchase Details
Home Financials for this Owner
Home Financials are based on the most recent Mortgage that was taken out on this home.Purchase Details
Similar Homes in the area
Home Values in the Area
Average Home Value in this Area
Purchase History
| Date | Type | Sale Price | Title Company |
|---|---|---|---|
| Not Resolvable | $585,000 | None Available | |
| Not Resolvable | $325,000 | -- | |
| Deed | $60,000 | -- |
Mortgage History
| Date | Status | Loan Amount | Loan Type |
|---|---|---|---|
| Open | $641,250 | Purchase Money Mortgage | |
| Closed | $250,000 | Commercial | |
| Closed | $475,000 | Commercial | |
| Closed | $555,750 | Purchase Money Mortgage | |
| Previous Owner | $90,000 | Stand Alone Refi Refinance Of Original Loan | |
| Previous Owner | $324,500 | Stand Alone Refi Refinance Of Original Loan | |
| Previous Owner | $328,700 | Stand Alone Refi Refinance Of Original Loan | |
| Previous Owner | $297,800 | Stand Alone Refi Refinance Of Original Loan | |
| Previous Owner | $298,830 | Stand Alone Refi Refinance Of Original Loan | |
| Previous Owner | $304,000 | New Conventional | |
| Previous Owner | $150,000 | No Value Available | |
| Previous Owner | $30,000 | No Value Available | |
| Previous Owner | $146,366 | No Value Available |
Property History
| Date | Event | Price | Change | Sq Ft Price |
|---|---|---|---|---|
| 03/14/2023 03/14/23 | Sold | $680,000 | -2.1% | $268 / Sq Ft |
| 02/06/2023 02/06/23 | Pending | -- | -- | -- |
| 02/01/2023 02/01/23 | For Sale | $694,900 | +18.8% | $274 / Sq Ft |
| 12/07/2021 12/07/21 | Sold | $585,000 | +11.4% | $302 / Sq Ft |
| 10/26/2021 10/26/21 | Pending | -- | -- | -- |
| 10/19/2021 10/19/21 | For Sale | $524,900 | +61.5% | $271 / Sq Ft |
| 10/31/2014 10/31/14 | Sold | $325,000 | 0.0% | $168 / Sq Ft |
| 10/08/2014 10/08/14 | Pending | -- | -- | -- |
| 09/18/2014 09/18/14 | Off Market | $325,000 | -- | -- |
| 09/11/2014 09/11/14 | For Sale | $349,900 | -- | $181 / Sq Ft |
Tax History Compared to Growth
Tax History
| Year | Tax Paid | Tax Assessment Tax Assessment Total Assessment is a certain percentage of the fair market value that is determined by local assessors to be the total taxable value of land and additions on the property. | Land | Improvement |
|---|---|---|---|---|
| 2025 | $7,193 | $608,000 | $197,300 | $410,700 |
| 2024 | $6,483 | $534,000 | $187,900 | $346,100 |
| 2023 | $6,284 | $489,400 | $175,600 | $313,800 |
| 2022 | $6,156 | $429,900 | $154,100 | $275,800 |
| 2021 | $5,557 | $383,800 | $137,500 | $246,300 |
| 2020 | $5,484 | $372,300 | $132,200 | $240,100 |
| 2019 | $5,355 | $361,100 | $132,200 | $228,900 |
| 2018 | $5,187 | $341,500 | $122,000 | $219,500 |
| 2017 | $5,005 | $320,600 | $122,000 | $198,600 |
| 2016 | $4,783 | $307,800 | $119,600 | $188,200 |
| 2015 | $4,809 | $296,100 | $116,100 | $180,000 |
| 2014 | $4,612 | $283,800 | $106,800 | $177,000 |
Agents Affiliated with this Home
-
M
Seller's Agent in 2023
Matthew Salgado
eXp Realty
-
CARLA HOWZE
C
Buyer's Agent in 2023
CARLA HOWZE
The Simply Sold Realty Co.
(617) 271-6161
1 in this area
14 Total Sales
-
Molly Miller

Seller's Agent in 2021
Molly Miller
Tree of Life Real Estate
(617) 590-5168
1 in this area
39 Total Sales
-
Ryan Baker

Seller's Agent in 2014
Ryan Baker
Boom Realty
(617) 512-5224
8 Total Sales
-
Stacey Alves
S
Buyer's Agent in 2014
Stacey Alves
Kim West Real Estate
5 in this area
39 Total Sales
Map
Source: MLS Property Information Network (MLS PIN)
MLS Number: 71741937
APN: BRID-000097-000000-000049
