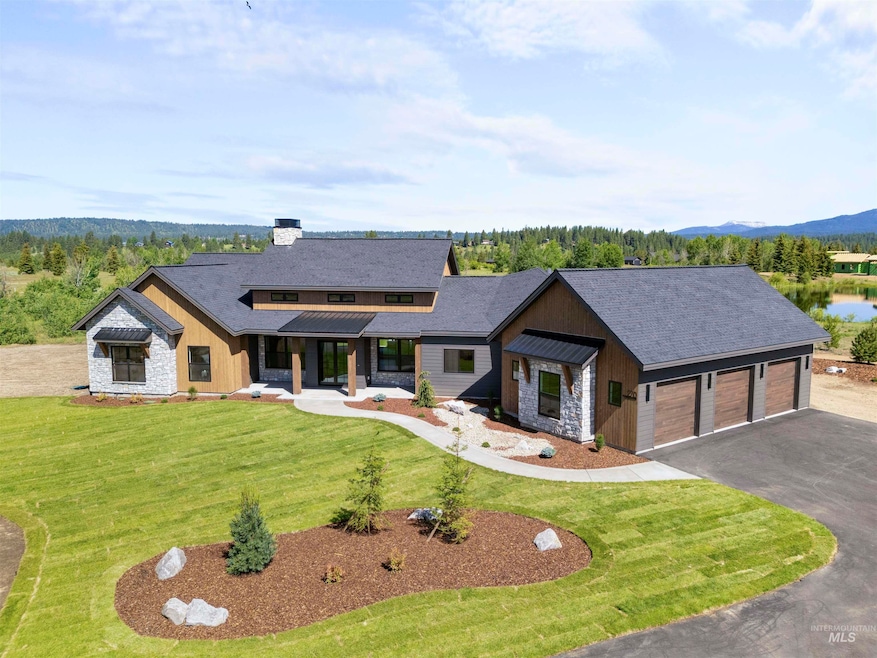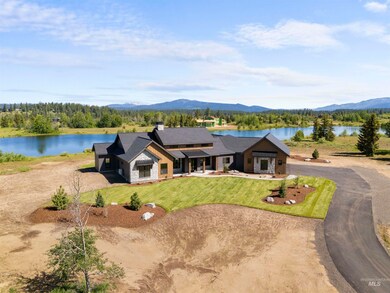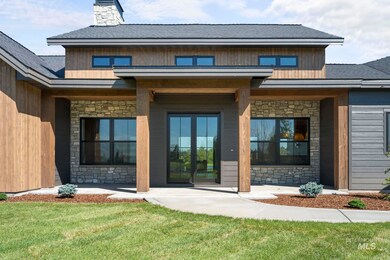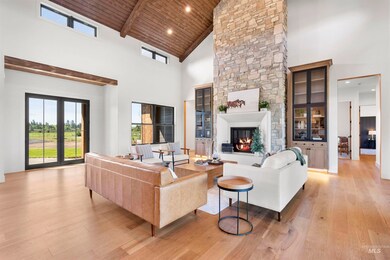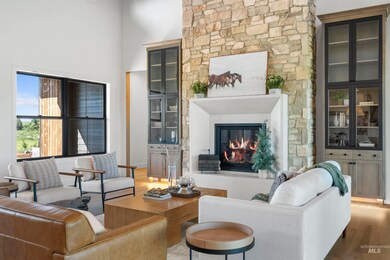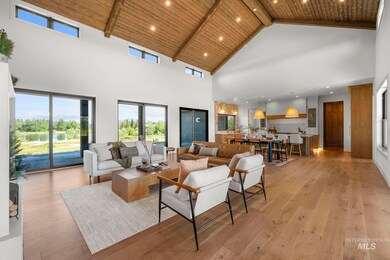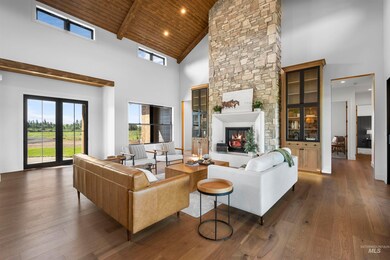
270 Rawhide Loop McCall, ID 83638
Estimated payment $16,254/month
Highlights
- New Construction
- RV Access or Parking
- Waterfront
- McCall-Donnelly High School Rated 9+
- Gated Community
- 4.2 Acre Lot
About This Home
Discover the perfect blend of luxury and comfort in this exceptional one-level home, ideally situated against a breathtaking lakeside backdrop in the highly coveted River Ranch community. Spanning over 3,500 square feet, this residence features 4 spacious bedrooms, 3 immaculate bathrooms, a dedicated office, and a game room, all designed with a harmonious mix of Mountain and Scandinavian aesthetics. Upon entering, you'll be welcomed by soaring vaulted ceilings with exposed beams and expansive floor-to-ceiling windows that invite natural light and showcase the stunning views. The living room boasts beautiful hardwood flooring and a cozy fireplace, perfect for relaxing evenings. The large windows provide panoramic views of the surrounding landscape, making it an ideal spot for both entertaining and unwinding. Each bedroom offers a serene retreat, with the primary suite featuring a spacious walk-in closet and a luxurious spa-like bathroom. Enjoy the exclusivity and security of living in a gated community.
Open House Schedule
-
Sunday, June 22, 202510:00 am to 1:00 pm6/22/2025 10:00:00 AM +00:006/22/2025 1:00:00 PM +00:00Add to Calendar
Home Details
Home Type
- Single Family
Est. Annual Taxes
- $1,998
Year Built
- Built in 2024 | New Construction
Lot Details
- 4.2 Acre Lot
- Waterfront
- Lot Has A Rolling Slope
- Sprinkler System
- Garden
HOA Fees
- $500 Monthly HOA Fees
Parking
- 3 Car Attached Garage
- Driveway
- Open Parking
- Winter Access
- RV Access or Parking
Home Design
- Composition Roof
- Wood Siding
- Stone
Interior Spaces
- 3,547 Sq Ft Home
- 1-Story Property
- Propane Fireplace
- Great Room
- Den
- Recreation Room
- Wood Flooring
- Property Views
Kitchen
- Built-In Double Oven
- Built-In Range
- Dishwasher
- Disposal
Bedrooms and Bathrooms
- 5 Main Level Bedrooms
- En-Suite Primary Bedroom
- Walk-In Closet
- 3 Bathrooms
Schools
- Barbara Morgan Stem Academy Elementary School
- Payette Lakes Middle School
- Mccall Donnelly High School
Utilities
- Central Air
- Heat Pump System
- Water Heater
- Septic Tank
Listing and Financial Details
- Assessor Parcel Number RPM06300050520
Community Details
Overview
- Built by Movement
Recreation
- Community Pool
Security
- Gated Community
Map
Home Values in the Area
Average Home Value in this Area
Tax History
| Year | Tax Paid | Tax Assessment Tax Assessment Total Assessment is a certain percentage of the fair market value that is determined by local assessors to be the total taxable value of land and additions on the property. | Land | Improvement |
|---|---|---|---|---|
| 2023 | $1,996 | $485,727 | $485,727 | $0 |
| 2022 | $1,943 | $436,475 | $436,475 | $0 |
| 2021 | $321 | $190,932 | $190,932 | $0 |
| 2020 | $326 | $171,172 | $171,172 | $0 |
| 2019 | $342 | $163,872 | $163,872 | $0 |
| 2018 | $377 | $163,872 | $163,872 | $0 |
| 2017 | $335 | $134,623 | $134,623 | $0 |
| 2016 | $448 | $175,971 | $175,971 | $0 |
| 2015 | $281 | $26,501 | $0 | $0 |
| 2013 | -- | $40,129 | $0 | $0 |
Property History
| Date | Event | Price | Change | Sq Ft Price |
|---|---|---|---|---|
| 06/15/2025 06/15/25 | For Sale | $2,798,000 | -- | $789 / Sq Ft |
Purchase History
| Date | Type | Sale Price | Title Company |
|---|---|---|---|
| Warranty Deed | -- | First American Title |
Mortgage History
| Date | Status | Loan Amount | Loan Type |
|---|---|---|---|
| Open | $1,192,376 | New Conventional |
Similar Homes in McCall, ID
Source: Intermountain MLS
MLS Number: 98951252
APN: RPM06300050520
- 36 River Ranch Rd
- Lot 56 Rawhide Loop
- Lot 56 Rawhide Loop Unit 56
- 217 Rawhide Loop
- 217 Rawhide Loop Unit 33
- 105 River Ranch Rd
- 105 River Ranch Rd Unit 24
- 225 River Ranch Rd Unit 36
- 105 Saddle Ct Unit 2
- 105 Saddle Ct
- 3 Saddle Ct
- TBD Moonridge Dr
- lot 16 Moonridge Dr
- TBD Moonridge Dr Unit Parcel 16
- 101 Saddle Ct Unit 101
- 101 Saddle Ct
- 1001 S Mission St
- 986 Valley Rim Rd
- TBD Little Moose Ct Unit 18
- 117 Morgan Dr
