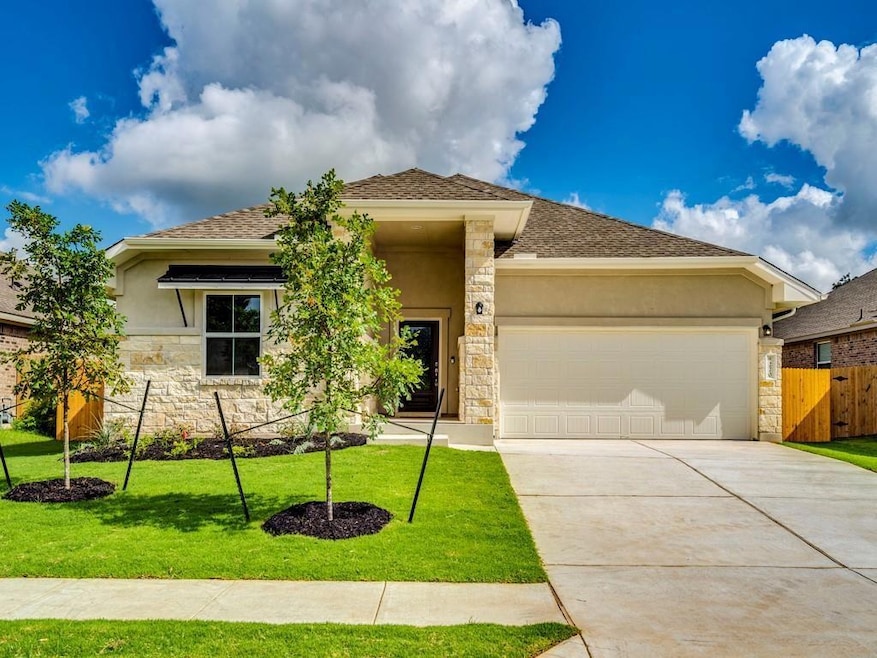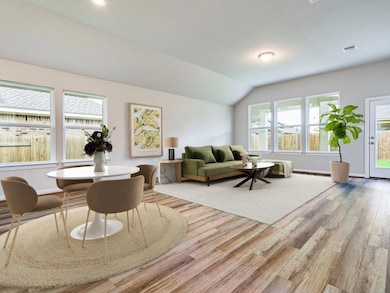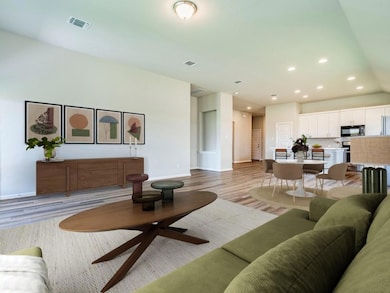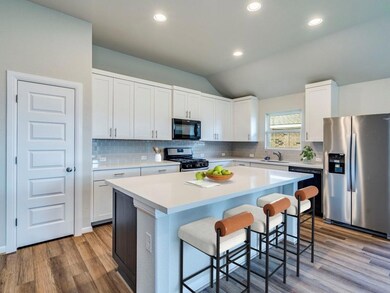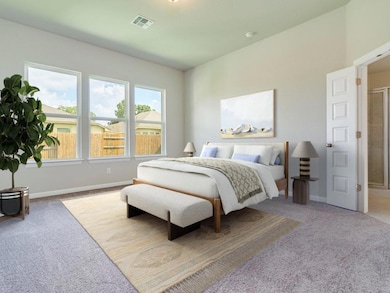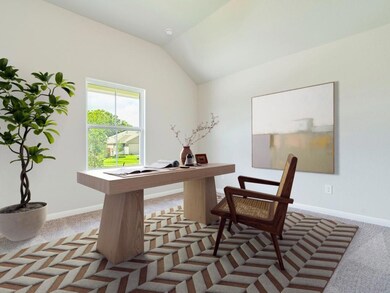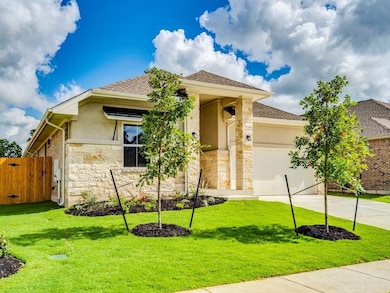270 Rimrock Ct Bastrop, TX 78602
Highlights
- Open Floorplan
- Quartz Countertops
- Breakfast Area or Nook
- High Ceiling
- Covered patio or porch
- Stainless Steel Appliances
About This Home
This spacious 4-bedroom, 3-bathroom home offers modern comfort with a thoughtful layout, just 40 minutes from downtown Austin and 25 minutes from the airport. Inside, the open-concept kitchen is the heart of the home, featuring stainless steel appliances, a generous island, and plenty of space to gather, cook, and connect. The primary suite is a true retreat, complete with a large walk-in closet, dual vanity, and walk-in shower. Ceiling fans and central air keep things cool, while smart home touches like a Ring doorbell and WiFi-enabled thermostat add convenience. Step outside to a covered patio and landscaped backyard — a peaceful escape from the bustle of city life. With a 2-car garage, nearby trails, a neighborhood playground, and the local Walmart just a short walk away, this home delivers the perfect balance of ease and lifestyle. Owner/agent
Listing Agent
Christie's Int'l Real Estate Brokerage Phone: (512) 368-8078 License #0668914 Listed on: 07/11/2025

Home Details
Home Type
- Single Family
Est. Annual Taxes
- $8,122
Year Built
- Built in 2021
Lot Details
- 7,187 Sq Ft Lot
- South Facing Home
- Wood Fence
- Back Yard Fenced
- Level Lot
Parking
- 2 Car Attached Garage
- Front Facing Garage
Home Design
- Slab Foundation
- Composition Roof
- Stone Siding
- Stucco
Interior Spaces
- 2,132 Sq Ft Home
- 1-Story Property
- Open Floorplan
- High Ceiling
- Ceiling Fan
- Recessed Lighting
- Double Pane Windows
- Living Room
- Fire and Smoke Detector
- Washer and Dryer
Kitchen
- Breakfast Area or Nook
- Breakfast Bar
- Gas Range
- Microwave
- Dishwasher
- Stainless Steel Appliances
- Kitchen Island
- Quartz Countertops
- Disposal
Flooring
- Carpet
- Tile
Bedrooms and Bathrooms
- 4 Main Level Bedrooms
- Walk-In Closet
- 3 Full Bathrooms
- Double Vanity
- Walk-in Shower
Outdoor Features
- Covered patio or porch
- Rain Gutters
Schools
- Mina Elementary School
- Bastrop Middle School
- Bastrop High School
Utilities
- Central Heating and Cooling System
- Water Softener
Listing and Financial Details
- Security Deposit $2,400
- Tenant pays for all utilities
- The owner pays for association fees
- 12 Month Lease Term
- $35 Application Fee
- Assessor Parcel Number 8710891
Community Details
Overview
- Property has a Home Owners Association
- Built by Scott Felder
- Pecan Park Residential Sec Subdivision
Amenities
- Community Barbecue Grill
- Picnic Area
- Community Mailbox
Recreation
- Community Playground
- Park
- Dog Park
Pet Policy
- Pet Deposit $500
- Dogs and Cats Allowed
Map
Source: Unlock MLS (Austin Board of REALTORS®)
MLS Number: 4292194
APN: 8710891
- 115 Breakwater
- 107 Trailside Ln
- 113 Crooked Trail
- 203 Rainmaker Ln
- 303 Watercourse Way
- 224 Trailside Ln
- 1218 Lovers Ln
- 231 Trailside Ln
- 408 Rainmaker Ln
- 114 Hasler St
- 107 Hamilton Pool Ln
- 708 Shallowford
- 219 Tributary Way
- 609 Bluffview Dr
- 734 Shallowford
- 737 Shallowford Place
- 240 Iva Ln
- TBD State Highway 71
- 107 Hawea Ln
- 104 Paia Ln
