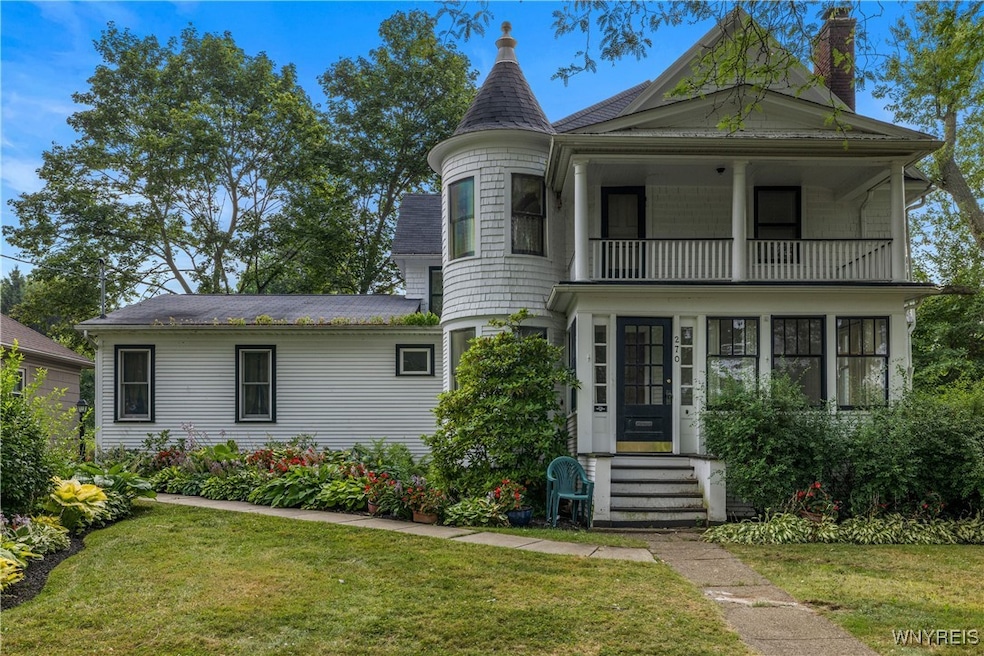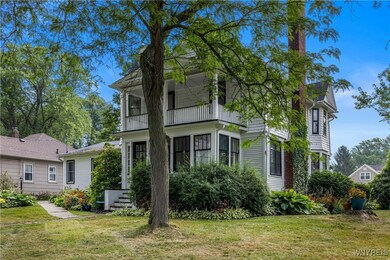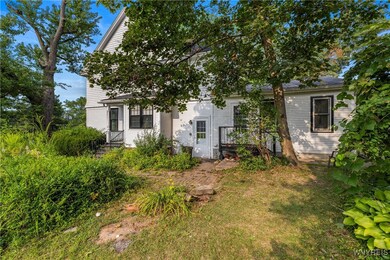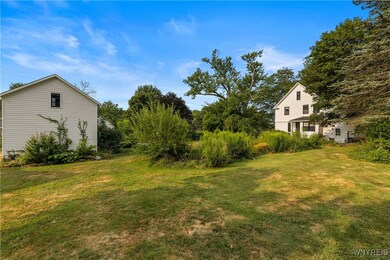270 S 4th St Lewiston, NY 14092
Estimated payment $2,946/month
Highlights
- Property is near public transit
- Wood Flooring
- Separate Formal Living Room
- Primary Education Center Rated A
- 1 Fireplace
- Sun or Florida Room
About This Home
Welcome to the Historic Village of Lewiston! Step into timeless charm with this beautifully maintained home, built in 1901 and nestled on a spacious corner lot. Whether you choose to enjoy the expansive yard as your own private retreat or explore the potential to subdivide, this unique property offers endless possibilities. A cozy enclosed sun porch greets you at the entrance — the perfect place to relax and take in the vibrant atmosphere of the Village. Inside, the first floor boasts a formal living room with a wood-burning fireplace, built-in shelving, and a stunning staircase that adds character and elegance. The inviting kitchen features a breakfast nook and flows seamlessly into a formal dining room, ideal for entertaining. A versatile family room on the first floor can also serve as a primary bedroom, with a full bath conveniently located nearby. Upstairs, you’ll find three generously sized bedrooms, a full bath, and an additional half bath. The second-floor hallway leads to a charming upper porch that offers lovely views. The grounds are landscaped with mature plants, blooming flowers, and lush hostas. A detached garage with a spacious walk-up loft provides ample storage or workshop space. Come experience the warmth, character, and rich history that this exceptional home has to offer. Don’t miss the opportunity to own a piece of Lewiston’s heritage! Sellers reserve the right to set an offer deadline.
Listing Agent
Listing by Century 21 North East License #10301213118 Listed on: 08/08/2025

Home Details
Home Type
- Single Family
Est. Annual Taxes
- $7,047
Year Built
- Built in 1901
Lot Details
- 0.35 Acre Lot
- Lot Dimensions are 198x76
- Corner Lot
- Irregular Lot
- Private Yard
- Historic Home
Parking
- 2 Car Detached Garage
- Parking Storage or Cabinetry
- Garage Door Opener
- Gravel Driveway
Home Design
- Stone Foundation
- Copper Plumbing
- Cedar
Interior Spaces
- 2,484 Sq Ft Home
- 2-Story Property
- Woodwork
- 1 Fireplace
- Window Treatments
- Family Room
- Separate Formal Living Room
- Formal Dining Room
- Sun or Florida Room
- Laundry Room
Kitchen
- Breakfast Area or Nook
- Eat-In Kitchen
- Oven
- Free-Standing Range
Flooring
- Wood
- Tile
Bedrooms and Bathrooms
- 3 Bedrooms
Basement
- Partial Basement
- Crawl Space
Outdoor Features
- Balcony
- Porch
Location
- Property is near public transit
Utilities
- Heating System Uses Gas
- Hot Water Heating System
- Gas Water Heater
- High Speed Internet
- Cable TV Available
Listing and Financial Details
- Tax Lot 50
- Assessor Parcel Number 292401-101-014-0002-050-000
Map
Home Values in the Area
Average Home Value in this Area
Tax History
| Year | Tax Paid | Tax Assessment Tax Assessment Total Assessment is a certain percentage of the fair market value that is determined by local assessors to be the total taxable value of land and additions on the property. | Land | Improvement |
|---|---|---|---|---|
| 2024 | $7,050 | $147,500 | $22,100 | $125,400 |
| 2023 | $6,991 | $147,500 | $22,100 | $125,400 |
| 2022 | $6,908 | $147,500 | $22,100 | $125,400 |
| 2021 | $6,839 | $147,500 | $22,100 | $125,400 |
| 2020 | $5,628 | $147,500 | $22,100 | $125,400 |
| 2019 | $5,867 | $147,500 | $22,100 | $125,400 |
| 2018 | $5,350 | $147,500 | $22,100 | $125,400 |
| 2017 | $5,867 | $147,500 | $22,100 | $125,400 |
| 2016 | $5,861 | $147,500 | $22,100 | $125,400 |
| 2015 | -- | $147,500 | $22,100 | $125,400 |
| 2014 | -- | $147,500 | $22,100 | $125,400 |
Property History
| Date | Event | Price | List to Sale | Price per Sq Ft |
|---|---|---|---|---|
| 10/08/2025 10/08/25 | Pending | -- | -- | -- |
| 09/28/2025 09/28/25 | Price Changed | $449,900 | -10.0% | $181 / Sq Ft |
| 08/08/2025 08/08/25 | For Sale | $499,900 | -- | $201 / Sq Ft |
Source: Western New York Real Estate Information Services (WNYREIS)
MLS Number: B1628314
APN: 292401-101-014-0002-050-000
- 345 S 4th St
- 235 S 3rd St
- 0 S 5th St
- 305 S 1st St
- 20 Tuscarora St Unit 10
- 490 Ridge St
- 720 Tuscarora St
- 340 Kerr St
- 901 Onondaga St
- 933 Creek Road Extension
- 0 Eddy Dr W
- 588 Oak Run Dr
- 5129 Woodland Dr
- 5079 Forest Rd
- 557 Meadowbrook Dr
- 737 Mountain View Dr
- 457 Cherry Ln
- 735 Legacy Dr
- 450 Barton Dr
- 5158 Country Club Trail






