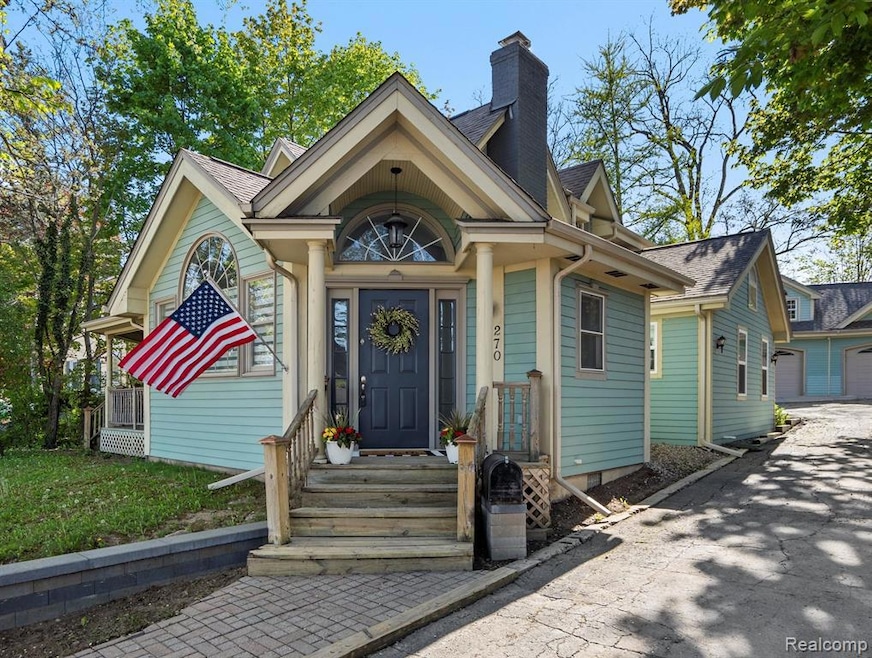This charming and beautifully updated 3-bedroom, 2-bath home is just blocks from all the shopping, dining, and entertainment in downtown Northville. Thoughtfully updated inside and out, it features new brick retaining walls, a stamped concrete patio, gutter guards, and an outdoor drainage system for low-maintenance living. The welcoming interior showcases refinished hardwood floors throughout, new carpet in the bedrooms, fresh paint, new blinds, lighting, ceiling fans, and doors. The renovated kitchen offers granite countertops, refinished cabinetry, luxury vinyl flooring, and smart stainless appliances, including washer and dryer. Both bathrooms have been completely remodeled. The main level includes a cozy sitting room, living room with refinished stone fireplace, office area, formal dining room, spacious kitchen, a bedroom that opens onto the new stamped concrete patio, and a full bath. With main floor laundry, bathroom and bedroom, you have main floor living right in the heart of downtown! Upstairs, another primary bedroom option offers a private balcony and custom closet shelving, while a second spacious bedroom features a walk-in closet and access to a beautifully renovated full bath with double-sink vanity. The oversized two-car garage includes a loft space that could be finished for even more living or storage space. This home blends historic charm with modern convenience in one of Northville’s most desirable locations, where exciting revitalization is in progress with the Toll Brothers at The Downs $350m development currently under construction across the street, expected completion date of Spring 2026 (development photography/renderings courtesy of Toll Brothers).







