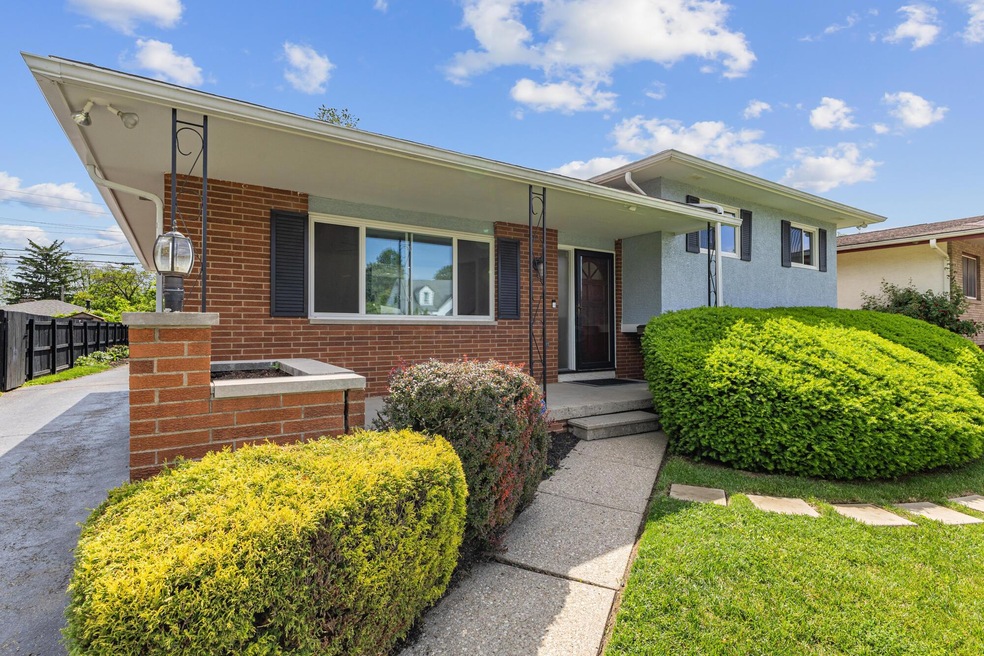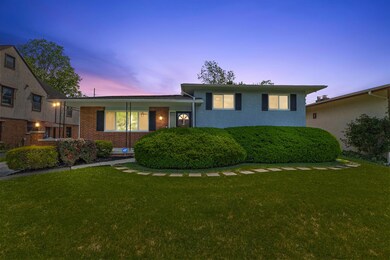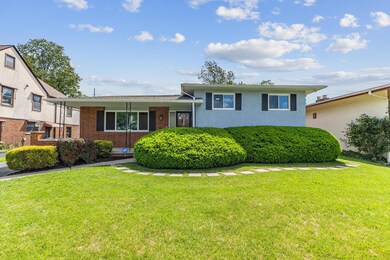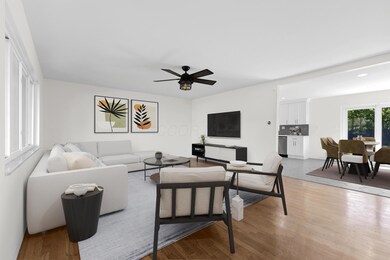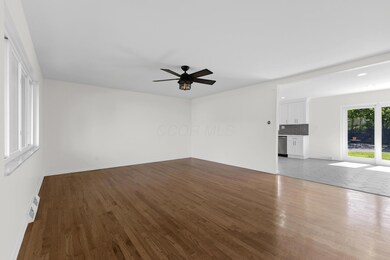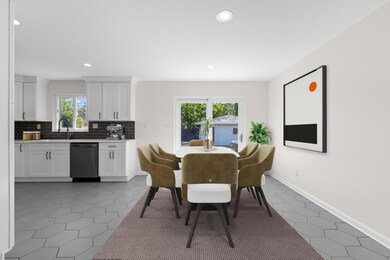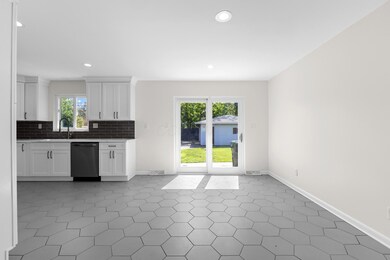
270 S Kellner Rd Columbus, OH 43209
Eastmoor NeighborhoodHighlights
- Fenced Yard
- Patio
- Central Air
- 2 Car Detached Garage
- Handicap Accessible
- Family Room
About This Home
As of June 2025A fully renovated, sustainability-focused designed home blends modern comfort with intentional design. The interior is designed for duality— the lower level walled off with a custom pocket door, it features a private bedroom, full bathroom, cozy living room/den with a wood-burning fireplace, and its own private entrance, patio, and dedicated walkway from the front of the home. A keyless entry on the back door completes this self-contained suite, which has been used as both a short-term rental and an in-law space. Whether you're generating income, hosting long-term guests, or creating multigenerational living arrangements, this level provides unmatched flexibility. The main level welcomes you with an open-concept layout—perfect for everyday living and effortless entertaining. Upstairs, you'll find three spacious bedrooms and two full bathrooms, offering comfort and functionality for family or guests. Out back, you'll find newly built raised garden beds—ready for planting and the start of your own backyard homestead. Whether it's fresh herbs, homegrown veggies, or a more self-sustaining lifestyle, the groundwork has already been laid. Recent upgrades include new gutters on garage and lower level of home (2025), HVAC and furnace (2022), and a fully fenced backyard (2022). This home isn't just move-in ready—it's intentionally designed for the way you want to live. Owner is a licensed agent in the state of Ohio.
Last Agent to Sell the Property
Keller Williams Greater Cols License #2021004209 Listed on: 05/20/2025

Home Details
Home Type
- Single Family
Est. Annual Taxes
- $5,040
Year Built
- Built in 1961
Lot Details
- 8,276 Sq Ft Lot
- Fenced Yard
- Fenced
Parking
- 2 Car Detached Garage
Home Design
- Split Level Home
- Brick Exterior Construction
- Block Foundation
- Stucco Exterior
Interior Spaces
- 1,946 Sq Ft Home
- Wood Burning Fireplace
- Family Room
- Laminate Flooring
- Basement
Kitchen
- Microwave
- Dishwasher
Bedrooms and Bathrooms
Utilities
- Central Air
- Heating System Uses Gas
Additional Features
- Handicap Accessible
- Patio
Listing and Financial Details
- Assessor Parcel Number 010-090965
Ownership History
Purchase Details
Home Financials for this Owner
Home Financials are based on the most recent Mortgage that was taken out on this home.Purchase Details
Home Financials for this Owner
Home Financials are based on the most recent Mortgage that was taken out on this home.Purchase Details
Purchase Details
Home Financials for this Owner
Home Financials are based on the most recent Mortgage that was taken out on this home.Similar Homes in the area
Home Values in the Area
Average Home Value in this Area
Purchase History
| Date | Type | Sale Price | Title Company |
|---|---|---|---|
| Warranty Deed | $475,000 | Platinum Title Services | |
| Warranty Deed | $360,000 | Great American Title | |
| Deed | $235,000 | Crown Search Services | |
| Interfamily Deed Transfer | -- | -- |
Mortgage History
| Date | Status | Loan Amount | Loan Type |
|---|---|---|---|
| Open | $277,000 | New Conventional | |
| Previous Owner | $347,400 | New Conventional | |
| Previous Owner | $170,800 | Credit Line Revolving | |
| Previous Owner | $150,000 | Credit Line Revolving |
Property History
| Date | Event | Price | Change | Sq Ft Price |
|---|---|---|---|---|
| 06/27/2025 06/27/25 | Sold | $475,000 | -4.8% | $244 / Sq Ft |
| 05/27/2025 05/27/25 | Pending | -- | -- | -- |
| 05/20/2025 05/20/25 | For Sale | $499,000 | +38.6% | $256 / Sq Ft |
| 03/31/2025 03/31/25 | Off Market | $360,000 | -- | -- |
| 04/22/2021 04/22/21 | Sold | $360,000 | 0.0% | $185 / Sq Ft |
| 03/03/2021 03/03/21 | For Sale | $360,000 | -- | $185 / Sq Ft |
Tax History Compared to Growth
Tax History
| Year | Tax Paid | Tax Assessment Tax Assessment Total Assessment is a certain percentage of the fair market value that is determined by local assessors to be the total taxable value of land and additions on the property. | Land | Improvement |
|---|---|---|---|---|
| 2024 | $5,040 | $112,290 | $42,810 | $69,480 |
| 2023 | $4,975 | $112,280 | $42,805 | $69,475 |
| 2022 | $4,447 | $85,750 | $26,950 | $58,800 |
| 2021 | $4,613 | $85,750 | $26,950 | $58,800 |
| 2020 | $4,728 | $85,750 | $26,950 | $58,800 |
| 2019 | $3,620 | $68,430 | $21,560 | $46,870 |
| 2018 | $3,181 | $68,430 | $21,560 | $46,870 |
| 2017 | $3,618 | $68,430 | $21,560 | $46,870 |
| 2016 | $3,029 | $54,470 | $16,630 | $37,840 |
| 2015 | $2,749 | $54,470 | $16,630 | $37,840 |
| 2014 | $2,756 | $54,470 | $16,630 | $37,840 |
| 2013 | $1,359 | $54,460 | $16,625 | $37,835 |
Agents Affiliated with this Home
-
Myrna Gourgy

Seller's Agent in 2025
Myrna Gourgy
Keller Williams Greater Cols
(615) 484-5616
1 in this area
21 Total Sales
-
Steven Shulaw

Seller Co-Listing Agent in 2025
Steven Shulaw
Keller Williams Greater Cols
(419) 230-6334
2 in this area
43 Total Sales
-
David Powers

Buyer's Agent in 2025
David Powers
Cutler Real Estate
(614) 361-2729
9 in this area
110 Total Sales
-
Mariya Meyta
M
Seller's Agent in 2021
Mariya Meyta
AIM Realty Advisors
(614) 593-9503
2 in this area
66 Total Sales
-
R
Buyer's Agent in 2021
Robert Hetherington
CR Inactive Office
Map
Source: Columbus and Central Ohio Regional MLS
MLS Number: 225017352
APN: 010-090965
- 315 S Kellner Rd
- 337 S Kellner Rd
- 228 S Ashburton Rd
- 141 S Kellner Rd
- 139 S Ashburton Rd
- 392 S Hampton Rd
- 50 S Kellner Rd
- 528 S James Rd
- 3120 Kellner Place
- 565 S Kellner Rd
- 3349 E Broad St
- 186 S Gould Rd
- 3357 E Broad St
- 178 S Weyant Ave
- 123 S Gould Rd
- 115 S Weyant Ave
- 62 N Kellner Rd
- 523 S Napoleon Ave
- 644 Eastmoor Blvd
- 2909 Bryden Rd
