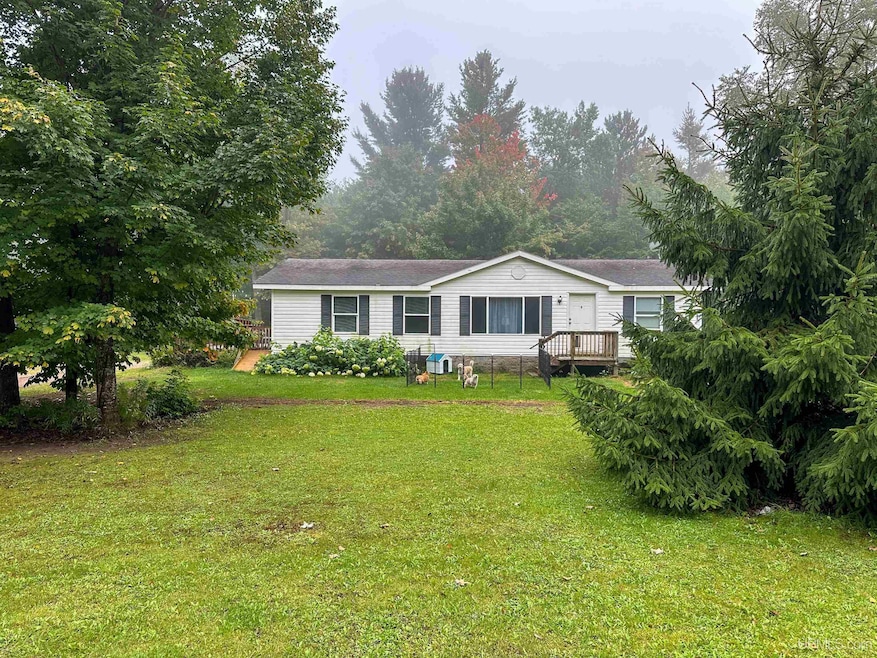Estimated payment $1,200/month
Highlights
- Popular Property
- Vaulted Ceiling
- Mud Room
- Deck
- Ranch Style House
- Breakfast Area or Nook
About This Home
Charming Country Retreat Just Minutes from Marquette! Welcome to 270 Taylor Road in Sands Township, a beautifully maintained 3-bedroom, 2-bathroom ranch home nestled on a serene double lot for .72 acres, just 13 miles from downtown Marquette. Built in 2000, this 1325 sq. ft. home is not too big and not too small and offers the perfect blend of country living and proximity to town! As you step inside, you'll be greeted by an open-concept layout that seamlessly connects the living room (19x14) and kitchen (13x10), creating an inviting space ideal for entertaining family and friends. The dining area (10x12) is open to kitchen and is perfect for casual meals or enjoying your morning coffee while overlooking the expansive yard. The thoughtfully designed floor plan features two bedrooms (10x13 each) and a full bath located at one end of the home, while the primary bedroom suite (15x13) is situated on the opposite end with walk-in closet and bath with soaker tub, providing privacy and tranquility. Outside, the generously-sized yard offers plenty of space for outside fun and two storage sheds. Enjoy the fresh air on the deck, perfect for relaxing evenings. Additional highlights include a convenient laundry area that doubles as a mudroom, featuring a high-efficiency washer and dryer included in the sale, along with all major kitchen appliances. With vinyl siding, propane heat, and a forced air furnace, well and septic all new in 2000 this home is as functional as it is charming. Some updates include, removal of a bank of cabinets to open up kitchen view to living room, back side of roof replaced in 2020, some flooring replaced, kitchen counters replaced, living room vaulted ceiling drywalled, fresh paint in many rooms. Appraised for $225,000 in March of 2025. Don’t miss the opportunity to make this idyllic country retreat your own! Schedule a viewing today!
Property Details
Home Type
- Manufactured Home
Est. Annual Taxes
Year Built
- Built in 2000
Lot Details
- 0.72 Acre Lot
- Lot Dimensions are 208x150
- Rural Setting
Parking
- 3 Car Parking Spaces
Home Design
- Ranch Style House
- Pillar, Post or Pier Foundation
- Vinyl Siding
- Vinyl Trim
Interior Spaces
- 1,325 Sq Ft Home
- Vaulted Ceiling
- Skylights
- Mud Room
- Living Room
Kitchen
- Breakfast Area or Nook
- Oven or Range
- Microwave
- Dishwasher
Bedrooms and Bathrooms
- 3 Bedrooms
- Walk-In Closet
- 2 Full Bathrooms
Laundry
- Laundry Room
- Dryer
- Washer
Outdoor Features
- Deck
- Shed
- Porch
Utilities
- Forced Air Heating System
- Heating System Uses Propane
- Drilled Well
- Electric Water Heater
- Septic Tank
- Internet Available
Community Details
- Sawyer Glen Sands Township Subdivision
Listing and Financial Details
- Assessor Parcel Number 52-14-250-009-00
Map
Home Values in the Area
Average Home Value in this Area
Tax History
| Year | Tax Paid | Tax Assessment Tax Assessment Total Assessment is a certain percentage of the fair market value that is determined by local assessors to be the total taxable value of land and additions on the property. | Land | Improvement |
|---|---|---|---|---|
| 2025 | $8 | $100,300 | $0 | $0 |
| 2024 | $8 | $79,500 | $0 | $0 |
| 2023 | $798 | $72,200 | $0 | $0 |
| 2022 | $1,322 | $56,200 | $0 | $0 |
| 2021 | $1,280 | $55,300 | $0 | $0 |
| 2020 | $1,259 | $56,200 | $0 | $0 |
| 2019 | $1,178 | $48,400 | $0 | $0 |
| 2018 | $1,149 | $46,050 | $0 | $0 |
| 2017 | $1,148 | $46,350 | $0 | $0 |
| 2016 | $1,155 | $46,200 | $0 | $0 |
| 2015 | -- | $46,200 | $0 | $0 |
| 2014 | -- | $53,650 | $0 | $0 |
| 2012 | -- | $51,600 | $0 | $0 |
Property History
| Date | Event | Price | Change | Sq Ft Price |
|---|---|---|---|---|
| 09/12/2025 09/12/25 | For Sale | $225,000 | +216.9% | $170 / Sq Ft |
| 06/23/2014 06/23/14 | Sold | $71,000 | -21.0% | $53 / Sq Ft |
| 01/17/2014 01/17/14 | Pending | -- | -- | -- |
| 05/29/2013 05/29/13 | For Sale | $89,900 | -- | $67 / Sq Ft |
Mortgage History
| Date | Status | Loan Amount | Loan Type |
|---|---|---|---|
| Closed | $130,000 | New Conventional |
Source: Upper Peninsula Association of REALTORS®
MLS Number: 50188210
APN: 52-14-250-009-00
- 350 Taylor Rd
- 255 Laramie Rd
- 480 Michigan 553
- 151 Poplar Trail
- 405 Mustang
- TBD E Martin Lake Rd
- TBD Co Rd Eeb Pohlman Rd
- 131 Shimon Ct
- 145 Oakridge Dr
- 176 Oakridge Dr
- 225 Oakridge Dr
- 51 Oakridge Dr
- 363 Little Lake Rd
- 325 Brookwood Ln
- 121 Dandelion Ln
- 6432 U S 41 S
- 6382 Us Highway 41
- TBD E Provost Lake Rd
- 960 Highland Dr
- Parcel D Kunde Rd







