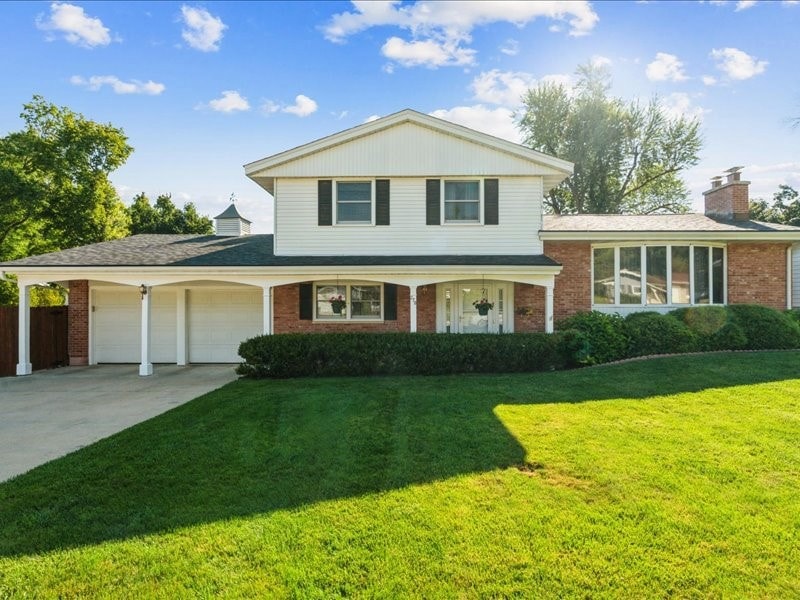
270 Tomahawk Trail SE Cedar Rapids, IA 52403
Estimated payment $1,915/month
Highlights
- Popular Property
- Den
- 2 Car Attached Garage
- Recreation Room
- Formal Dining Room
- Eat-In Kitchen
About This Home
Welcome home! This well built and well-maintained home is ready for a new family. Three large bedrooms, two full bathrooms on the second floor all have ample closets each lined in cedar. The first floor family room has a gas fire for chilly days. The patio, equipped with a gas grill, is directly off the family room leading out to the great flat yard. For convenience, there is a first floor study or 4th bedroom and 1/2 bath.
The kitchen has space for a table and chairs and is loaded with storage cabinets. A formal dining area is right off the kitchen and flows into the living area with another gas fireplace!! Natural light streams in the large windows. The original blueprints are included!! This is an estate. Sold as is
Home Details
Home Type
- Single Family
Est. Annual Taxes
- $4,486
Year Built
- Built in 1964
Lot Details
- 0.29 Acre Lot
- Lot Dimensions are 95 x 133
- Fenced
- Sprinkler System
Parking
- 2 Car Attached Garage
- Garage Door Opener
- On-Street Parking
Home Design
- Split Level Home
- Brick Exterior Construction
- Frame Construction
- Vinyl Siding
Interior Spaces
- Multi-Level Property
- Gas Fireplace
- Family Room with Fireplace
- Living Room with Fireplace
- Formal Dining Room
- Den
- Recreation Room
- Partial Basement
Kitchen
- Eat-In Kitchen
- Range
- Microwave
- Dishwasher
- Disposal
Bedrooms and Bathrooms
- 3 Bedrooms
- Primary Bedroom Upstairs
Laundry
- Dryer
- Washer
Outdoor Features
- Patio
- Shed
Schools
- Erskine Elementary School
- Mckinley Middle School
- Washington High School
Utilities
- Forced Air Heating and Cooling System
- Heating System Uses Gas
- Gas Water Heater
Listing and Financial Details
- Assessor Parcel Number 14242-06005-00000
Map
Home Values in the Area
Average Home Value in this Area
Tax History
| Year | Tax Paid | Tax Assessment Tax Assessment Total Assessment is a certain percentage of the fair market value that is determined by local assessors to be the total taxable value of land and additions on the property. | Land | Improvement |
|---|---|---|---|---|
| 2024 | $4,262 | $237,400 | $53,000 | $184,400 |
| 2023 | $4,262 | $236,300 | $53,000 | $183,300 |
| 2022 | $4,040 | $210,900 | $41,500 | $169,400 |
| 2021 | $3,962 | $204,000 | $41,500 | $162,500 |
| 2020 | $3,962 | $188,200 | $36,900 | $151,300 |
| 2019 | $3,550 | $173,200 | $36,900 | $136,300 |
| 2018 | $3,448 | $173,200 | $36,900 | $136,300 |
| 2017 | $3,489 | $167,100 | $36,900 | $130,200 |
| 2016 | $3,489 | $164,200 | $36,900 | $127,300 |
| 2015 | $3,500 | $163,358 | $36,860 | $126,498 |
| 2014 | $3,290 | $158,130 | $36,860 | $121,270 |
| 2013 | $3,108 | $158,130 | $36,860 | $121,270 |
Property History
| Date | Event | Price | Change | Sq Ft Price |
|---|---|---|---|---|
| 08/05/2025 08/05/25 | For Sale | $285,000 | -- | $140 / Sq Ft |
Purchase History
| Date | Type | Sale Price | Title Company |
|---|---|---|---|
| Interfamily Deed Transfer | -- | None Available | |
| Quit Claim Deed | -- | None Available | |
| Quit Claim Deed | -- | None Available |
Mortgage History
| Date | Status | Loan Amount | Loan Type |
|---|---|---|---|
| Closed | $27,000 | Unknown | |
| Closed | $138,000 | New Conventional | |
| Closed | $28,000 | Unknown | |
| Previous Owner | $17,000 | Unknown |
Similar Homes in Cedar Rapids, IA
Source: Cedar Rapids Area Association of REALTORS®
MLS Number: 2507484
APN: 14242-06005-00000
- 3618 Kegler Ct SE
- 114 Tomahawk Trail SE
- 237 34th St SE
- 312 Andover Ln SE
- 341 34th St SE
- 396 Red Fox Rd SE
- 4288 Fox Meadow Dr SE
- 2312 Kestrel Dr SE
- 2319 Kestrel Dr SE
- 2313 Kestrel Dr SE
- 2427 Kestrel Dr SE
- 2307 Kestrel Dr SE
- 2300 Kestrel Dr SE
- 2301 Kestrel Dr SE
- 2226 Kestrel Dr SE
- 2306 Kestrel Dr SE
- 2227 Kestrel Dr SE
- 2409 Kestrel Dr SE
- 3621 Dalewood Ave SE
- 330-340 29th St SE
- 2026 1st Ave NE
- 1953 1st Ave SE Unit 202
- 210 19th St NE
- 1820 A Ave NE
- 210 32nd St NE
- 1569 1st Ave SE Unit 4
- 1537 1st Ave SE
- 255 38th Street Dr SE
- 1716 D Ave NE
- 1625 12th Ave SE
- 1200 Meadowview Dr
- 205 40th Street Dr SE
- 906 10th St SE
- 4200 Armar Dr SE
- 140 40th Street Dr SE
- 1241 Grand Ave
- 2251 Pleasantview Dr
- 4580 Tama St SE






