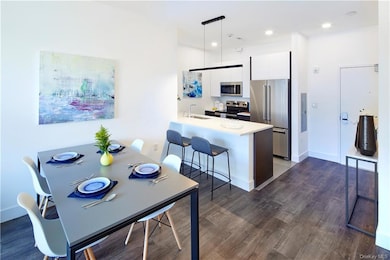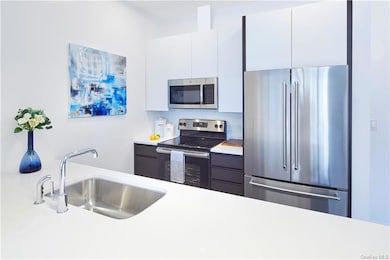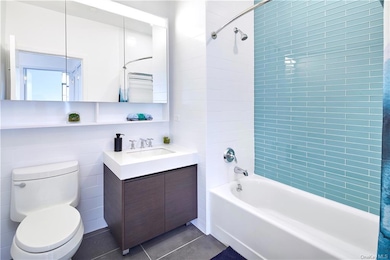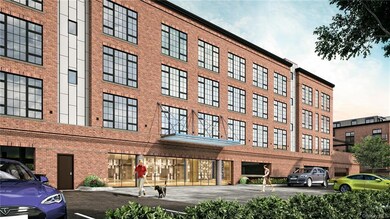270 Waverly Ave Unit NPH3 Mamaroneck, NY 10543
Highlights
- Clubhouse
- Property is near public transit
- Home Gym
- Mamaroneck High School Rated A+
- Wood Flooring
- Balcony
About This Home
1 bed/1.5 bath Residence with an Open Layout and Top-of-the-line Modern Finishes. The Mason is Mamaroneck's premier boutique rental development envisioned to create a perfectly tailored sustainable lifestyle. With residences shaped by Architectural Digest's AD100 recognized design firm, The Meshberg Group, The Mason offers a stylish and modern industrial design concept consisting of a limited collection of studio, one-, two-bedroom and duplex townhome residences complimented by the best amenity package in Mamaroneck today. Select homes offer expansive private outdoor space. Beautifully envisioned to combine an award-winning interior design concept with the functionality of a substantial amenity offering of unrivaled conveniences, the Mason's carefully curated homes were custom designed with a suburban - urban lifestyle in mind with second to none features including: Daily Services & Amenities Virtual Doorman System 24 Hour Self-Serve Package Room & Lockers Covered On-site Parking Resident Bike Share Bicycle Storage Green Features Composting for Organic Materials Solar Powered Common Areas EV Charging Capabilities Building Amenities Outdoor: Landscaped OutdoorTerraceJH2 featuring: o Communal and Private Lounge Seating o Firepit o Multiple BBQs o Outdoor Dining Areas. Community Garden Indoor: Resident Lounge featuring: o Gaming and Billiards Area o Co-working o Private Conference Room State-of-the-art Fitness Center Featuring: o Peloton Spin Bikes o On-Demand Studio o Matrix Cardiovascular Training o Multi-use Weight Machinery o Free Weight Training Equipment Children's Playroom Additional fees may apply Residence Features: Smart Lock Apartment Entry System Oversized "Warehouse Inspired" Windows In-unit Washer and Dryer in Each Home Kitchens Features: Custom White High-Gloss Kitchen Cabinetry GE Stainless-steel Appliances Four-burner Electric Ranges Oversized Double Door Refrigerator Recirculating Hood Microwave Large Dishwasher o White Quartz Countertops o Full-height Glass Mosaic Backsplashes Bathroom Features: Matte White Subway Tiled Flooring Full-Height White Wet Walls with Aqua Glass Accent Walls Custom Oversized Mirror & Additional Tri-view Medicine Cabinet Custom Wood Vanities with White Quartz Countertops Stainless Steel Kohler Fixtures Deep Soaking Bathtubs with Built-in Shelving in Each Residence Expansive Showers in Primary Bath Transportation: Located just minutes from bustling Mamaroneck Village and only moments from the Mamaroneck Metro North station, The Mason is conveniently located just a 50-minute direct train ride away from Grand Central station. PHOTOS ARE OF A SIMILAR UNIT BUT SAME FINISHES.
Listing Agent
Corcoran MH, LLC Brokerage Phone: 212-957-4100 License #10401365827 Listed on: 10/14/2024

Property Details
Home Type
- Apartment
Year Built
- Built in 2018
Parking
- 1 Car Garage
Home Design
- Entry on the 4th floor
Interior Spaces
- 814 Sq Ft Home
- Elevator
- Home Gym
- Eat-In Kitchen
- Wood Flooring
Bedrooms and Bathrooms
- 1 Bedroom
Accessible Home Design
- ADA Compliant
- ADA Inside
Schools
- Mamaroneck Avenue Elementary School
- Hommocks Middle School
- Mamaroneck High School
Utilities
- Central Air
- Heating Available
- High Speed Internet
Additional Features
- ENERGY STAR Qualified Equipment for Heating
- Balcony
- Property is near public transit
Community Details
Amenities
- Clubhouse
Recreation
- Park
Pet Policy
- Pet Size Limit
Map
Source: OneKey® MLS
MLS Number: KEY6332619
- 651 Plaza Ave
- 225 Stanley Ave Unit 119
- 400 Mount Pleasant Ave Unit 3-J
- 304 Fenimore Rd Unit 7A
- 207 Grand St
- 572 van Ranst Place
- 101 Sheldrake Place Unit 101-10
- 101 Sheldrake Place Unit 14
- 810 Fenimore Rd
- 800 Fenimore Rd
- 314 Livingston Ave Unit 101 E
- 300 Livingston Ave Unit 2D
- 325 Palmer Terrace Unit 2C
- 315 Palmer Terrace Unit 1D
- 18 S Ridge Rd
- 703 Palmer Ct Unit 2A
- 22 Jason Ln
- 505 Rockland Ave
- 10 Jason Ln
- 623 Willow St
- 270 Waverly Ave
- 132 Waverly Ave Unit 2
- 400 Mount Pleasant Ave Unit 1H
- 621 2nd St Unit 1st fl-R
- 251 Mount Pleasant Ave
- 155 Grand St Unit 2
- 101 Sheldrake Place Unit 1
- 355 Phillips Park Rd Unit 301
- 746 Mamaroneck Ave
- 172 E Prospect Ave Unit 204
- 172 E Prospect Ave Unit 304
- 172 E Prospect Ave Unit 203
- 172 E Prospect Ave Unit 201
- 132 W Boston Post Rd Unit 5
- 123 Mamaroneck Ave Unit 618
- 123 Mamaroneck Ave Unit 308
- 157 Rockland Ave
- 216 Melbourne Ave
- 422 E Boston Post Rd Unit 301
- 422 E Boston Post Rd




