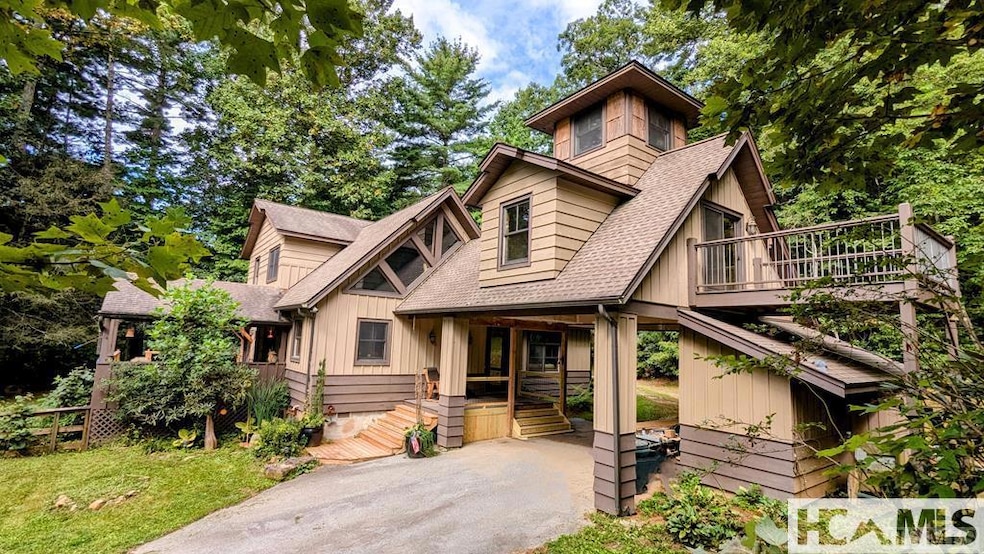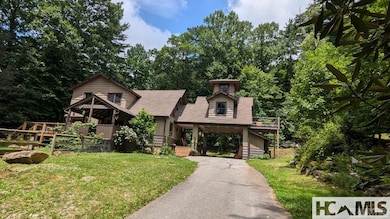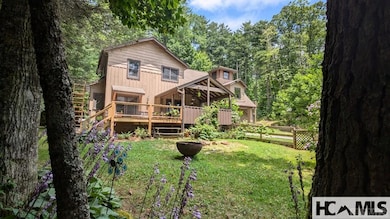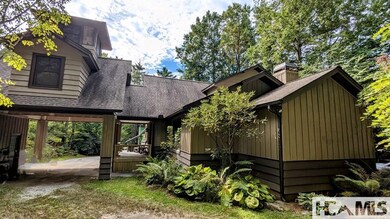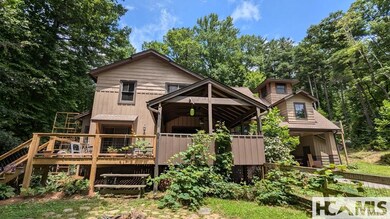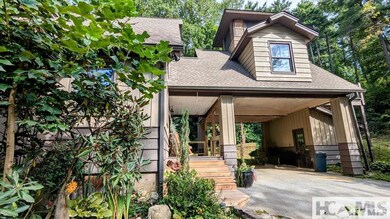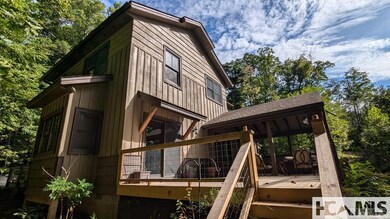270 Whitewater Church Rd Sapphire, NC 28774
Sapphire NeighborhoodEstimated payment $4,540/month
Highlights
- View of Trees or Woods
- Wood Burning Stove
- Cathedral Ceiling
- Deck
- Wooded Lot
- Wood Flooring
About This Home
Gentleman’s Farm Retreat less than 9 miles from the Cashiers, NC & Sapphire, NC main area.
Arrive home in the naturally air conditioned mountain elevation, gather fresh eggs from the chicken coop, and sip coffee by the stone fireplace in your private mountain farmstead. Rabbit Hutches, raise your own animals and vegies, farm to table small and easy to manage.
Discover a rare opportunity to own a custom-crafted 3BR/3BA mountain estate on 1.2 +/- acres of unrestricted land. Perfectly positioned just one hour from major interstates and the Asheville Airport, this property offers the freedom from HOAs and privacy of a gentleman’s farm with the convenience of modern living.
The Residence
Step inside to soaring cathedral ceilings, rustic locust tree posts, and artisan details throughout. The main-level primary suite opens to a private deck and features a spa-inspired shower with dual rain showers, body jets, and a Toto Bidet Washlet. A gourmet kitchen with stainless steel appliances, oversized island, gas range, and vintage bark cabinetry flows seamlessly into the grand family room with its stone fireplace and timber mantel. Upstairs, a guest ensuite, vaulted bonus room with balcony, loft sitting area, and a hidden cupola retreat create inviting spaces for family and friends.
The Grounds
A Porte co-chère entrance welcomes you with style, while the circle drive, detached utility room, and fiberoptic internet ensure everyday ease. An additional 1,800 sq ft dried-in structure is ready to be finished as a guest house, studio, or office. Outdoors, enjoy terraced gardens, fenced pastures for animals, chicken coop, water feature, and firepit. The property rests on the historic Montvale School site.
The Lifestyle
Minutes from state parks and waterfalls—and walking distance to three waterfalls—this one-of-a-kind gentleman’s farm offers endless opportunities for gardening, homesteading, or creating your dream mountain retreat. Easy out to 281 during winter!! Pop down to SC cheap gas and easy shopping.
Home Details
Home Type
- Single Family
Est. Annual Taxes
- $4,292
Year Built
- Built in 2008
Lot Details
- 1.34 Acre Lot
- Lot Has A Rolling Slope
- Wooded Lot
- Garden
Home Design
- Frame Construction
- Shingle Roof
- Wood Siding
Interior Spaces
- 2-Story Property
- Wired For Sound
- Cathedral Ceiling
- Ceiling Fan
- Wood Burning Stove
- Stone Fireplace
- Workshop
- Views of Woods
- Crawl Space
- Dryer
Kitchen
- Eat-In Kitchen
- Recirculated Exhaust Fan
- Microwave
- Freezer
- Ice Maker
- Dishwasher
- Kitchen Island
- Disposal
Flooring
- Wood
- Stone
- Tile
Bedrooms and Bathrooms
- 3 Bedrooms
- Walk-In Closet
- 3 Full Bathrooms
Parking
- Garage
- 1 Carport Space
- Circular Driveway
Outdoor Features
- Balcony
- Deck
- Covered Patio or Porch
- Outdoor Water Feature
Utilities
- Central Heating and Cooling System
- Heating System Uses Wood
- Propane
- Private Water Source
- Well
- Septic Tank
Community Details
- No Home Owners Association
Listing and Financial Details
- Tax Lot B-1
- Assessor Parcel Number 8500-02-1653-000
Map
Home Values in the Area
Average Home Value in this Area
Tax History
| Year | Tax Paid | Tax Assessment Tax Assessment Total Assessment is a certain percentage of the fair market value that is determined by local assessors to be the total taxable value of land and additions on the property. | Land | Improvement |
|---|---|---|---|---|
| 2025 | $4,037 | $840,070 | $45,000 | $795,070 |
| 2024 | $2,456 | $373,040 | $45,000 | $328,040 |
| 2023 | $2,456 | $373,040 | $45,000 | $328,040 |
| 2022 | $2,456 | $373,040 | $45,000 | $328,040 |
| 2021 | $2,437 | $373,040 | $45,000 | $328,040 |
| 2020 | $2,304 | $331,010 | $0 | $0 |
| 2019 | $2,287 | $331,010 | $0 | $0 |
| 2018 | $1,872 | $331,010 | $0 | $0 |
| 2017 | $1,850 | $331,010 | $0 | $0 |
| 2016 | $1,843 | $331,010 | $0 | $0 |
| 2015 | $1,489 | $366,920 | $57,000 | $309,920 |
| 2014 | $1,489 | $366,920 | $57,000 | $309,920 |
Property History
| Date | Event | Price | List to Sale | Price per Sq Ft |
|---|---|---|---|---|
| 09/30/2025 09/30/25 | For Sale | $795,000 | -- | -- |
Source: Highlands-Cashiers Board of REALTORS®
MLS Number: 1001881
APN: 8500-02-1653-000
- 3 Hemlock Ln
- 185 Hemlock Ln
- 240 Whitewater Ridge Rd
- Lot 9R Whitewater Ridge Rd
- 3 Whitewater Ridge Rd
- Lot 15 Whitewater Ridge Rd
- 9999 Upper Whitewater Rd Unit 122
- 264 Jocassee Trail
- 315 Jocassee Trail
- L8 S Black Bear Ct
- L4 Windy Gap Ln
- L3 Windy Gap Ln
- 401 Windy Gap Ln
- 52 Hidden Grouse Ln
- ME-6 Old Chimney Rd
- MD-9 Old Chimney Rd
- ME3 Old Chimney Rd
- 00 Little Cottage Way
- 185 Little Cottage Way
- 210 Wild Berry Ct
- 161 Old Transylvania Turnpike Unit ID1264146P
- 1379 Trays Island Rd
- 260 Allison Hill Rd
- 320 Shortys Hill Dr
- 214 Shipmaster Dr Unit 22
- 210 Lake Becky Rd
- 21 Idylwood Dr
- 36 Peak Dr
- 966 Gibson Rd
- 55 Alta View Dr
- 47 Legacy Ln
- 129 Reservoir Ridge Dr Unit 122 Res Rdg Up - BR3
- 105 Peach Dr
- 29 Teaberry Rd Unit B
- 38 Westside Dr
- 319 Greentree Ct
- 107 Sycamore Ln
- 40 Bluebird Ln
- 22 Fair Friend Cir
- 35 Grad House Ln
