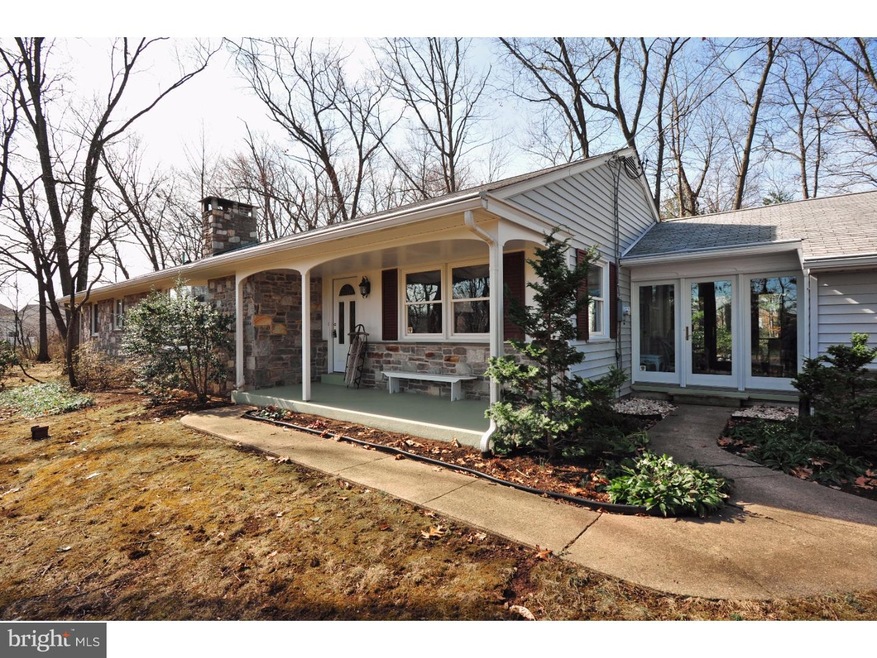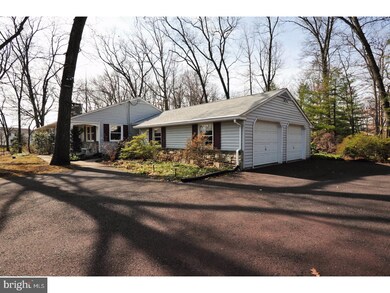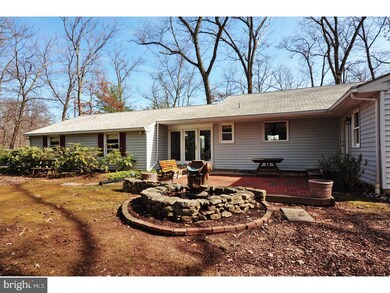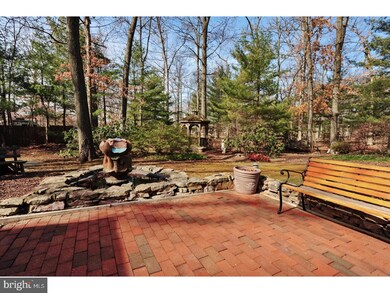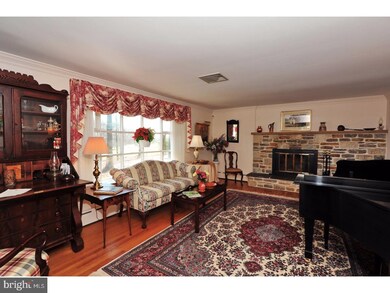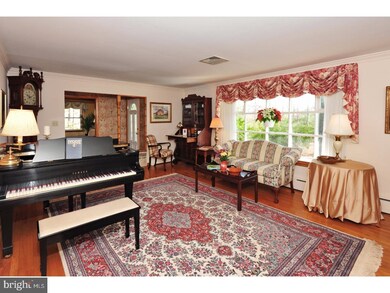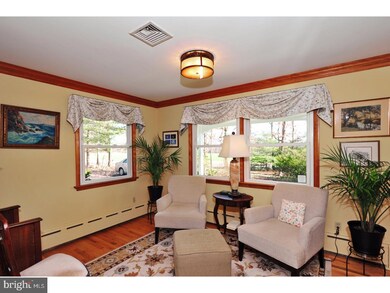
270 Yoder Rd Harleysville, PA 19438
Lower Salford Township NeighborhoodHighlights
- 1.2 Acre Lot
- Wood Burning Stove
- Rambler Architecture
- Vernfield Elementary School Rated A-
- Wooded Lot
- Wood Flooring
About This Home
As of December 2019This Harleysville gem is calling your name!! Situated in a wonderful wooded setting, this custom ranch home has been lovingly maintained throughout the years. Come enjoy one level living with the added bonus of approximately 1,000 SF of living area in finished basement! This is not your typical ranch floor plan and its open lay-out adds to its appeal. Spacious living room features a stone fireplace and large picture window overlooking woods. Cheerful sunroom adjacent to the kitchen can also function as a dining area and there is a convenient powder room nearby. Stunning remodeled kitchen features cherry wood cabinets, granite countertops, center island, double oven, built-in microwave and newer GE Monogram refrigerator. Entertain in the formal dining room which also opens into the family room addition showcasing lots of windows and 2 skylights. Master bedroom has its own full bath which has been remodeled. Two other bedrooms and a remodeled hall bath round out the main floor. Hardwood floors throughout add to the charm of this home. Central air and cast iron baseboard heat. There is an inviting breezeway connecting the main house to the very large (oversized) two car garage. The finished basement consists of a huge game room and a separate office with glass door entry, gas fireplace and built-in bookcases, (possible 4th bedroom here). In addition, there is plenty of room remaining for basement storage. Brick patio out back is the perfect place to enjoy the woods on a nice summer day. Convenient to turnpike access. Come take a look - you won't be disappointed!
Home Details
Home Type
- Single Family
Est. Annual Taxes
- $5,817
Year Built
- Built in 1963
Lot Details
- 1.2 Acre Lot
- Wooded Lot
- Property is in good condition
- Property is zoned R1
Parking
- 2 Car Detached Garage
- Driveway
Home Design
- Rambler Architecture
- Shingle Roof
- Stone Siding
- Vinyl Siding
Interior Spaces
- 2,065 Sq Ft Home
- Property has 1 Level
- Ceiling Fan
- Skylights
- 2 Fireplaces
- Wood Burning Stove
- Stone Fireplace
- Gas Fireplace
- Family Room
- Living Room
- Dining Room
- Wood Flooring
Kitchen
- Double Oven
- Built-In Microwave
- Dishwasher
- Kitchen Island
Bedrooms and Bathrooms
- 3 Bedrooms
- En-Suite Primary Bedroom
- En-Suite Bathroom
- Walk-in Shower
Basement
- Basement Fills Entire Space Under The House
- Exterior Basement Entry
- Laundry in Basement
Outdoor Features
- Patio
- Shed
- Breezeway
Utilities
- Central Air
- Heating System Uses Oil
- Hot Water Heating System
- Summer or Winter Changeover Switch For Hot Water
- Well
Community Details
- No Home Owners Association
Listing and Financial Details
- Tax Lot 040
- Assessor Parcel Number 50-00-04645-003
Ownership History
Purchase Details
Home Financials for this Owner
Home Financials are based on the most recent Mortgage that was taken out on this home.Purchase Details
Home Financials for this Owner
Home Financials are based on the most recent Mortgage that was taken out on this home.Purchase Details
Similar Home in Harleysville, PA
Home Values in the Area
Average Home Value in this Area
Purchase History
| Date | Type | Sale Price | Title Company |
|---|---|---|---|
| Deed | $413,000 | None Available | |
| Deed | $380,000 | None Available | |
| Interfamily Deed Transfer | -- | -- |
Mortgage History
| Date | Status | Loan Amount | Loan Type |
|---|---|---|---|
| Open | $54,000 | Credit Line Revolving | |
| Open | $404,210 | New Conventional | |
| Closed | $405,519 | FHA | |
| Previous Owner | $304,000 | New Conventional | |
| Previous Owner | $70,000 | No Value Available |
Property History
| Date | Event | Price | Change | Sq Ft Price |
|---|---|---|---|---|
| 12/10/2019 12/10/19 | Sold | $417,000 | 0.0% | $202 / Sq Ft |
| 11/14/2019 11/14/19 | Price Changed | $417,000 | +1.7% | $202 / Sq Ft |
| 10/26/2019 10/26/19 | For Sale | $409,900 | +7.9% | $198 / Sq Ft |
| 05/19/2017 05/19/17 | Sold | $380,000 | -4.5% | $184 / Sq Ft |
| 03/08/2017 03/08/17 | Pending | -- | -- | -- |
| 02/28/2017 02/28/17 | For Sale | $398,000 | -- | $193 / Sq Ft |
Tax History Compared to Growth
Tax History
| Year | Tax Paid | Tax Assessment Tax Assessment Total Assessment is a certain percentage of the fair market value that is determined by local assessors to be the total taxable value of land and additions on the property. | Land | Improvement |
|---|---|---|---|---|
| 2024 | $6,806 | $166,540 | -- | -- |
| 2023 | $6,455 | $166,540 | $0 | $0 |
| 2022 | $6,260 | $166,540 | $0 | $0 |
| 2021 | $6,167 | $166,540 | $0 | $0 |
| 2020 | $6,093 | $166,540 | $0 | $0 |
| 2019 | $6,022 | $166,540 | $0 | $0 |
| 2018 | $6,022 | $166,540 | $0 | $0 |
| 2017 | $5,882 | $166,540 | $0 | $0 |
| 2016 | $5,817 | $166,540 | $0 | $0 |
| 2015 | $5,712 | $166,540 | $0 | $0 |
| 2014 | $5,712 | $166,540 | $0 | $0 |
Agents Affiliated with this Home
-
Jared Moyer

Seller's Agent in 2019
Jared Moyer
Keller Williams Real Estate-Montgomeryville
(215) 906-5188
4 in this area
48 Total Sales
-
Daniel Kuhn

Buyer's Agent in 2019
Daniel Kuhn
Keller Williams Real Estate-Horsham
(610) 308-7006
24 Total Sales
-
Lisa Moyer

Seller's Agent in 2017
Lisa Moyer
BHHS Fox & Roach
(215) 840-0434
10 in this area
44 Total Sales
-
Jane Maslowski

Buyer's Agent in 2017
Jane Maslowski
Keller Williams Real Estate-Blue Bell
(215) 990-7706
6 in this area
113 Total Sales
Map
Source: Bright MLS
MLS Number: 1003146293
APN: 50-00-04645-003
- 264 Wilton Ct
- 236 Jan Dr
- 146 Kulp Rd
- 263 Park Ave
- 272 Park Ave
- 886 Laurel Ln
- 440 Indian Crest Dr
- 447 Indian Crest Dr
- 460 Indian Crest Dr
- 316 Shirley Dr
- 338 Coddington Way
- 454 School Ln
- 260 Grace Ln
- 117 Ellen Way
- 325 Vanderbilt Ln
- 382 Oak Dr
- 531-537-545 Main St
- 425 Oak Dr
- 457 Penn Oak Ct
- 0000 Halteman Rd
