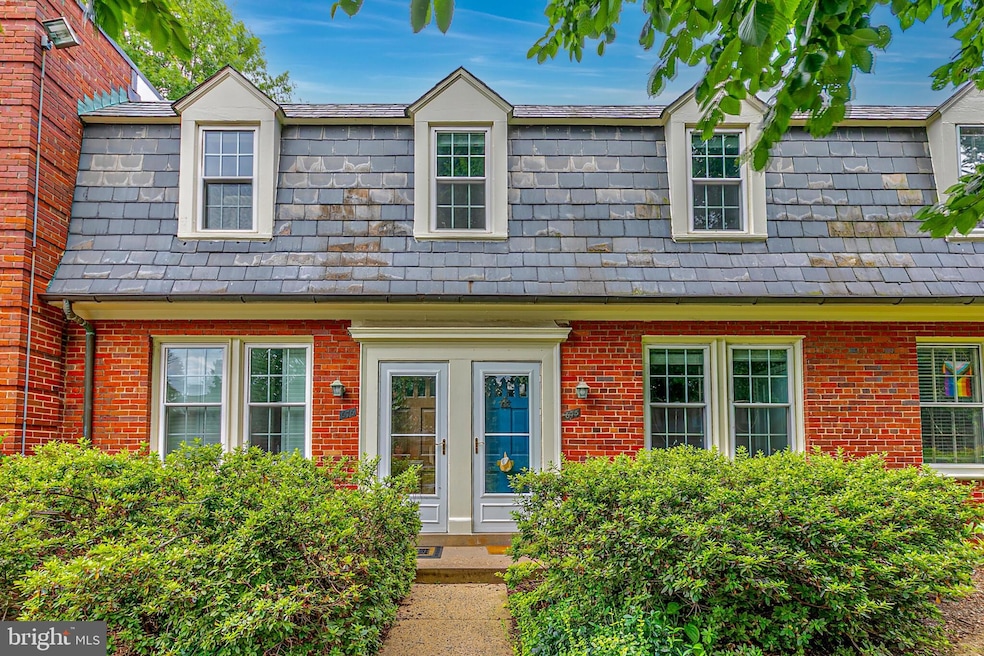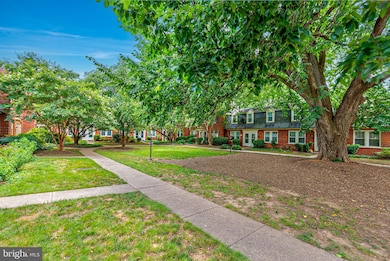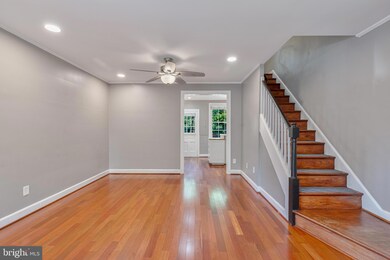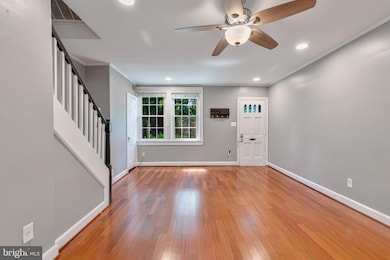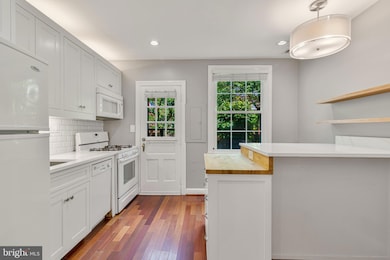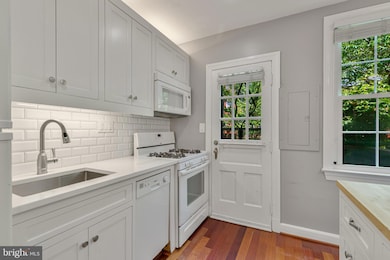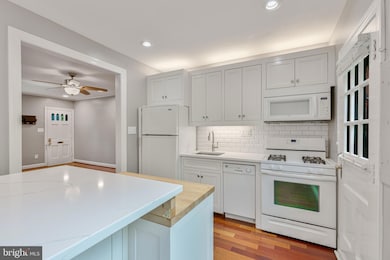2700 16th St S Unit 675 Arlington, VA 22204
Green Valley NeighborhoodHighlights
- Traditional Floor Plan
- Traditional Architecture
- Upgraded Countertops
- Thomas Jefferson Middle School Rated A-
- Engineered Wood Flooring
- Community Pool
About This Home
Welcome home to a bright, turnkey condo in Arlington Village—where stylish updates meet unbeatable convenience. Fully renovated kitchen (2020) with quartz counters, custom backsplash, and inset cabinetry. Recessed lighting brightens the open layout on both levels. The upstairs features a sleek remodeled bathroom (2020) plus a spacious primary bedroom with three closets. Relax or entertain on the private fenced deck. Tucked in a quiet courtyard with extra parking, expansive green space, and a short walk to Walter Reed Rec Center. Dedicated storage room and secure bike storage included. Live the Arlington Village lifestyle—book your tour today!
Townhouse Details
Home Type
- Townhome
Est. Annual Taxes
- $3,443
Year Built
- Built in 1939 | Remodeled in 2020
HOA Fees
- $460 Monthly HOA Fees
Home Design
- Traditional Architecture
- Brick Exterior Construction
- Block Foundation
Interior Spaces
- 800 Sq Ft Home
- Property has 2 Levels
- Traditional Floor Plan
- Crown Molding
- Ceiling Fan
- Window Treatments
- Family Room Off Kitchen
- Engineered Wood Flooring
Kitchen
- Eat-In Kitchen
- Built-In Microwave
- Dishwasher
- Kitchen Island
- Upgraded Countertops
- Disposal
Bedrooms and Bathrooms
- 1 Bedroom
- 1 Full Bathroom
Laundry
- Dryer
- Washer
Parking
- On-Street Parking
- Parking Permit Included
- Unassigned Parking
Utilities
- Forced Air Heating and Cooling System
- Natural Gas Water Heater
Listing and Financial Details
- Residential Lease
- Security Deposit $2,450
- $150 Move-In Fee
- Rent includes common area maintenance, hoa/condo fee, parking, sewer, snow removal, trash removal, water
- No Smoking Allowed
- 12-Month Min and 24-Month Max Lease Term
- Available 7/12/25
- Assessor Parcel Number 32-007-097
Community Details
Overview
- Association fees include lawn maintenance, management, pool(s), reserve funds, road maintenance, snow removal, sewer, trash, water
- Arlington Village Community
- Arlington Village Subdivision
Amenities
- Common Area
- Community Storage Space
Recreation
- Community Pool
Pet Policy
- Limit on the number of pets
- Pet Deposit $200
- Dogs and Cats Allowed
Map
Source: Bright MLS
MLS Number: VAAR2060860
APN: 32-007-097
- 2600 16th St S Unit 696
- 2600 16th St S Unit 721
- 2600 16th St S Unit 711
- 1600 S Barton St Unit 754
- 1600 S Barton St Unit 744
- 1401 S Edgewood St Unit 488
- 1400 S Barton St Unit 435
- 2917 18th St S
- 3153 14th St S
- 3202 13th Rd S
- 1108 S Edgewood St
- 1107 S Walter Reed Dr Unit 502
- 3515 19th St S
- 1114 S Highland St Unit 1
- 1932 S Kenmore St
- 1102 S Highland St Unit 3
- 1016 S Wayne St Unit 101
- 1016 S Wayne St Unit 406
- 2046 S Shirlington Rd
- 2019 S Kenmore St
