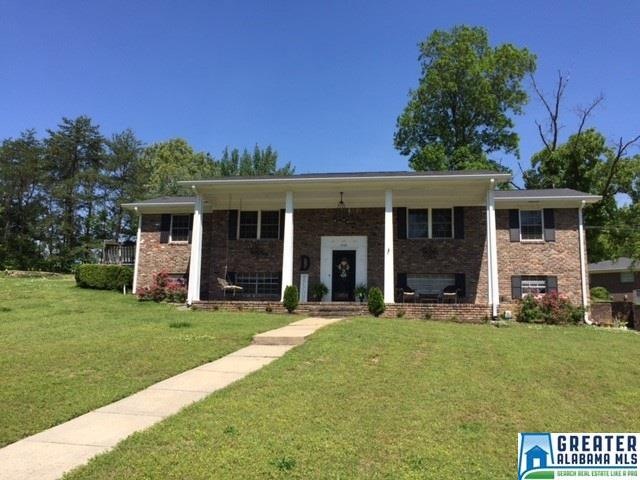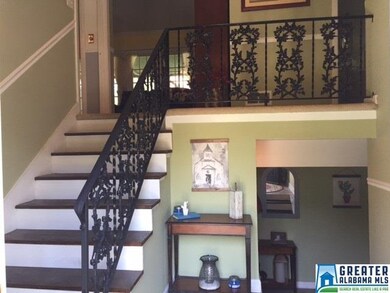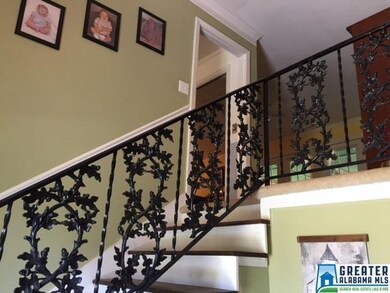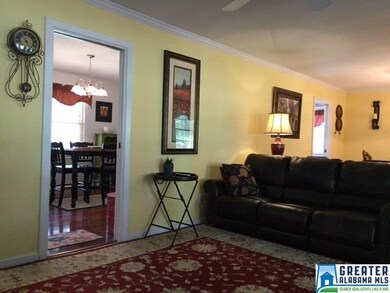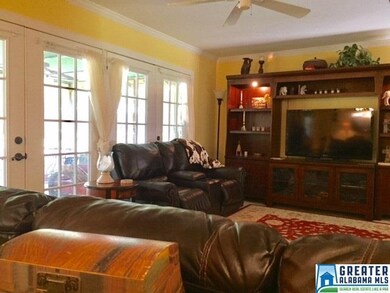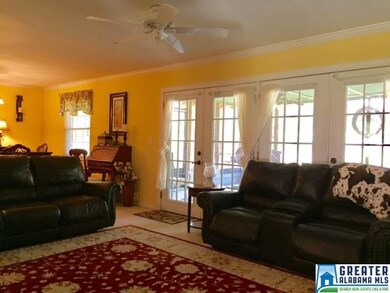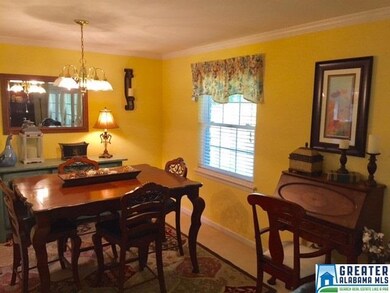
2700 7th St NW Center Point, AL 35215
Estimated Value: $157,000 - $184,000
Highlights
- Covered Deck
- Corner Lot
- Utility Room in Garage
- Attic
- Den with Fireplace
- Stainless Steel Appliances
About This Home
As of June 2018Well loved home with 3 bedrooms & 2 full baths. Beautiful interior with double french doors that open to the screened deck. Great kitchen with hardwood laminate floors (2012), dishwasher replaced 2012 & oven in 2017 and refrigerator remains. Pella windows on main level (2013), roof was replaced in 2009 & gutters in 2016. Hardwoods under carpet in living/dining room, hall & bedrooms per Seller. Den, storage, 1/2 bath & garage on lower level. This home offers great options for outdoor entertaining.
Last Listed By
Mike Diuguid
RealtySouth-Trussville Office License #78142 Listed on: 05/04/2018

Home Details
Home Type
- Single Family
Est. Annual Taxes
- $550
Year Built
- Built in 1961
Lot Details
- 0.35 Acre Lot
- Corner Lot
- Few Trees
Parking
- 1 Car Garage
- Basement Garage
- Side Facing Garage
- Driveway
Home Design
- Split Foyer
- Four Sided Brick Exterior Elevation
Interior Spaces
- 1-Story Property
- Crown Molding
- Smooth Ceilings
- Ceiling Fan
- Fireplace Features Masonry
- Electric Fireplace
- Double Pane Windows
- Window Treatments
- French Doors
- Dining Room
- Den with Fireplace
- Utility Room in Garage
- Storm Doors
- Attic
Kitchen
- Electric Oven
- Dishwasher
- Stainless Steel Appliances
- ENERGY STAR Qualified Appliances
- Laminate Countertops
Flooring
- Carpet
- Laminate
- Tile
- Vinyl
Bedrooms and Bathrooms
- 3 Bedrooms
- Linen Closet In Bathroom
Laundry
- Laundry Room
- Electric Dryer Hookup
Finished Basement
- Partial Basement
- Recreation or Family Area in Basement
- Laundry in Basement
Outdoor Features
- Covered Deck
- Screened Deck
- Patio
Utilities
- Forced Air Heating System
- Heating System Uses Gas
- Programmable Thermostat
- Multiple Water Heaters
- Septic Tank
Community Details
Listing and Financial Details
- Assessor Parcel Number 13-00-12-3-003-014.000
Ownership History
Purchase Details
Home Financials for this Owner
Home Financials are based on the most recent Mortgage that was taken out on this home.Purchase Details
Home Financials for this Owner
Home Financials are based on the most recent Mortgage that was taken out on this home.Similar Homes in the area
Home Values in the Area
Average Home Value in this Area
Purchase History
| Date | Buyer | Sale Price | Title Company |
|---|---|---|---|
| Love Markita A | $134,900 | -- | |
| Davis Larry M | $65,000 | -- | |
| Davis Larry M | -- | -- |
Mortgage History
| Date | Status | Borrower | Loan Amount |
|---|---|---|---|
| Open | Love Markita A | $4,047 | |
| Open | Love Markita A | $132,456 | |
| Previous Owner | Davis Larry M | $25,220 | |
| Previous Owner | Davis Larry M | $65,000 |
Property History
| Date | Event | Price | Change | Sq Ft Price |
|---|---|---|---|---|
| 06/22/2018 06/22/18 | Sold | $134,900 | 0.0% | $49 / Sq Ft |
| 05/04/2018 05/04/18 | For Sale | $134,900 | -- | $49 / Sq Ft |
Tax History Compared to Growth
Tax History
| Year | Tax Paid | Tax Assessment Tax Assessment Total Assessment is a certain percentage of the fair market value that is determined by local assessors to be the total taxable value of land and additions on the property. | Land | Improvement |
|---|---|---|---|---|
| 2024 | $851 | $17,320 | -- | -- |
| 2022 | $750 | $14,580 | $1,150 | $13,430 |
| 2021 | $733 | $14,250 | $1,150 | $13,100 |
| 2020 | $617 | $12,160 | $1,150 | $11,010 |
| 2019 | $645 | $12,660 | $0 | $0 |
| 2018 | $0 | $10,700 | $0 | $0 |
| 2017 | $0 | $10,700 | $0 | $0 |
| 2016 | $0 | $10,700 | $0 | $0 |
| 2015 | -- | $10,700 | $0 | $0 |
| 2014 | $527 | $9,960 | $0 | $0 |
| 2013 | $527 | $10,520 | $0 | $0 |
Agents Affiliated with this Home
-

Seller's Agent in 2018
Mike Diuguid
RealtySouth
(205) 936-3710
-
Annie Smith

Buyer's Agent in 2018
Annie Smith
BWC Real Estate LLC
(205) 907-2153
7 in this area
62 Total Sales
Map
Source: Greater Alabama MLS
MLS Number: 815675
APN: 13-00-12-3-003-014.000
- 608 27th Ave NW
- 705 26th Ct NW
- 1048 Sunhill Rd NW
- 508 26th Ave NW
- 440 27th Ave NW
- 439 27th Ave NW
- 2444 4th St NW
- 434 Westchester Dr
- 404 Sunhill Rd NW
- 3041 Carleton Rd
- 317 Sunhill Rd NW
- 2553 2nd Way NW
- 2832 2nd Way NW
- 2300 6th St NW
- 2520 2nd Place NW
- 2313 4th St NW
- 1012 Christopher Dr
- 228 23rd Terrace NW
- 208 Glenvalley Ln NW
- 340 Houston Rd NW
- 2700 7th St NW
- 2704 7th St NW
- 2701 7th St NW
- 2640 7th St NW
- 2705 7th St NW
- 625 27th Ave NW
- 620 27th Ave NW
- 2636 7th St NW
- 616 27th Ave NW
- 621 27th Ave NW
- 2633 7th St NW
- 2632 7th St NW
- 2629 7th St NW
- 617 27th Ave NW
- 2628 7th St NW
- 609 27th Ave NW
- 2625 7th St NW
- 2624 7th St NW
- 605 27th Ave NW
- 604 27th Ave NW
