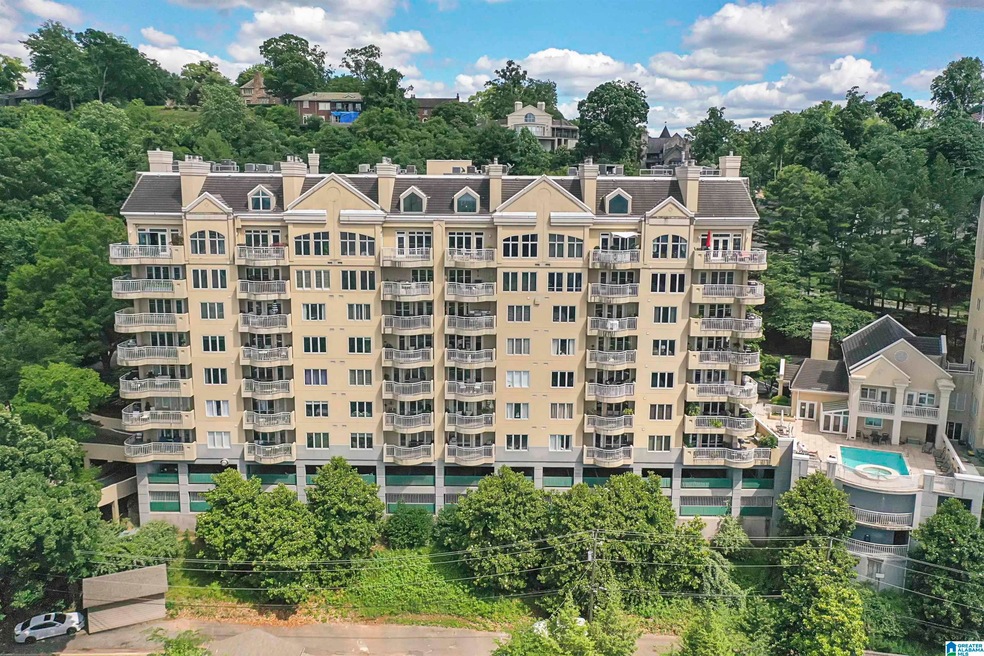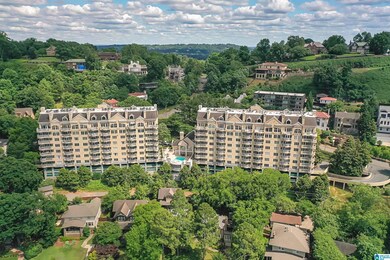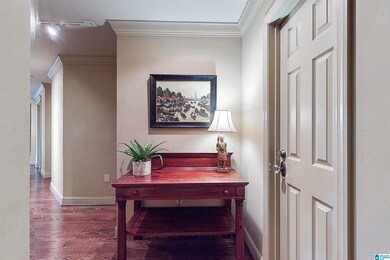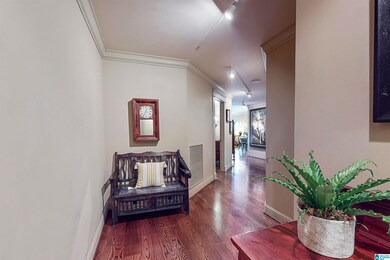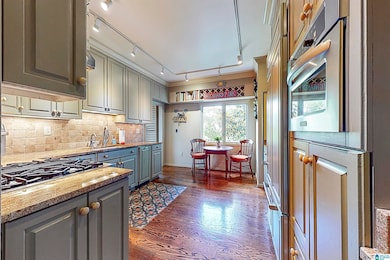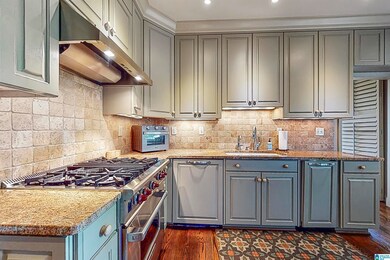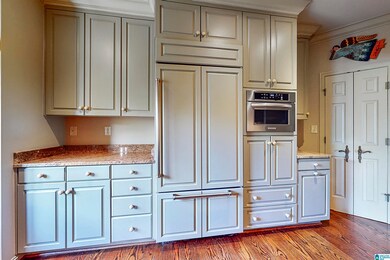
2700 Arlington Ave S Unit 18 Birmingham, AL 35205
Highland Park NeighborhoodEstimated Value: $664,000 - $948,000
Highlights
- In Ground Pool
- City View
- Hydromassage or Jetted Bathtub
- Sitting Area In Primary Bedroom
- Wood Flooring
- Corner Lot
About This Home
As of June 2022This fantastic corner condo is resort style living at its finest! Expansive views from every direction. Incredible sunsets on the wrap around terrace. This spacious condo has a large master bedroom overlooking the city with floor to ceiling windows and a siting area. Luxurious bath with jetted tub and oversized shower, walk in closet and ample built in storage. Light filled, open living and dining room with fireplace and hardwood floors. A cook's kitchen with ice maker and upscale appliances. Nicely appointed half bath and laundry room. Two more spacious bedrooms and a full bath. This building has a shared pool area with clubhouse, hot tub, workout rooms, guest suites and even has a resident dog park! It conveys with a large private storage room and THREE adjacent, secure parking spaces. This one truly has it all!
Property Details
Home Type
- Condominium
Est. Annual Taxes
- $2,930
Year Built
- Built in 1991
Lot Details
- Few Trees
HOA Fees
- $903 Monthly HOA Fees
Parking
- 3 Car Attached Garage
- Basement Garage
- Side Facing Garage
- Assigned Parking
Home Design
- Concrete Block And Stucco Construction
Interior Spaces
- 1,893 Sq Ft Home
- 1-Story Property
- Sound System
- Smooth Ceilings
- Ceiling Fan
- Recessed Lighting
- Gas Log Fireplace
- Marble Fireplace
- Double Pane Windows
- Window Treatments
- French Doors
- Family Room with Fireplace
- Combination Dining and Living Room
- City Views
- Unfinished Basement
- Basement Fills Entire Space Under The House
- Home Security System
Kitchen
- Gas Oven
- Stove
- Built-In Microwave
- Ice Maker
- Dishwasher
- Stainless Steel Appliances
- Stone Countertops
Flooring
- Wood
- Carpet
- Tile
Bedrooms and Bathrooms
- 3 Bedrooms
- Sitting Area In Primary Bedroom
- Split Bedroom Floorplan
- Walk-In Closet
- Split Vanities
- Hydromassage or Jetted Bathtub
- Bathtub and Shower Combination in Primary Bathroom
- Linen Closet In Bathroom
Laundry
- Laundry Room
- Laundry on main level
- Washer and Gas Dryer Hookup
Pool
- In Ground Pool
- Fence Around Pool
- Pool is Self Cleaning
Outdoor Features
- Balcony
- Covered patio or porch
Schools
- Avondale Elementary School
- Putnam Middle School
- Woodlawn High School
Utilities
- Central Heating and Cooling System
- Programmable Thermostat
Listing and Financial Details
- Assessor Parcel Number 28-00-06-1-019-036.319
Community Details
Overview
- Association fees include cable TV, garbage collection, gas (fee), common grounds mntc, insurance-building, pest control, recreation facility, sewage service, utilities for comm areas, water, internet
Recreation
- Community Pool
Ownership History
Purchase Details
Home Financials for this Owner
Home Financials are based on the most recent Mortgage that was taken out on this home.Purchase Details
Home Financials for this Owner
Home Financials are based on the most recent Mortgage that was taken out on this home.Purchase Details
Home Financials for this Owner
Home Financials are based on the most recent Mortgage that was taken out on this home.Purchase Details
Similar Homes in Birmingham, AL
Home Values in the Area
Average Home Value in this Area
Purchase History
| Date | Buyer | Sale Price | Title Company |
|---|---|---|---|
| Dorman Richard T | $865,000 | -- | |
| Propes Harry | $455,000 | -- | |
| Hodges J Chapline | $345,000 | -- | |
| Mcdonald John L | $303,750 | -- |
Mortgage History
| Date | Status | Borrower | Loan Amount |
|---|---|---|---|
| Open | Dorman Richard Thomas | $692,000 | |
| Previous Owner | Propes Harry Moore | $100,000 | |
| Previous Owner | Propes Harry | $409,500 |
Property History
| Date | Event | Price | Change | Sq Ft Price |
|---|---|---|---|---|
| 06/20/2022 06/20/22 | Sold | $865,000 | +1.8% | $457 / Sq Ft |
| 05/31/2022 05/31/22 | For Sale | $849,900 | +86.8% | $449 / Sq Ft |
| 04/18/2016 04/18/16 | Sold | $455,000 | -4.0% | $240 / Sq Ft |
| 02/25/2016 02/25/16 | Pending | -- | -- | -- |
| 01/25/2016 01/25/16 | For Sale | $474,000 | +37.4% | $250 / Sq Ft |
| 02/22/2012 02/22/12 | Sold | $345,000 | -21.4% | $182 / Sq Ft |
| 01/08/2012 01/08/12 | Pending | -- | -- | -- |
| 04/19/2011 04/19/11 | For Sale | $439,000 | -- | $232 / Sq Ft |
Tax History Compared to Growth
Tax History
| Year | Tax Paid | Tax Assessment Tax Assessment Total Assessment is a certain percentage of the fair market value that is determined by local assessors to be the total taxable value of land and additions on the property. | Land | Improvement |
|---|---|---|---|---|
| 2024 | $3,603 | $55,280 | -- | $55,280 |
| 2022 | $2,930 | $24,010 | $0 | $24,010 |
| 2021 | $2,930 | $24,010 | $0 | $24,010 |
| 2020 | $2,930 | $24,010 | $0 | $24,010 |
| 2019 | $2,930 | $41,400 | $0 | $0 |
| 2018 | $3,330 | $46,920 | $0 | $0 |
| 2017 | $3,330 | $46,920 | $0 | $0 |
| 2016 | $3,152 | $44,460 | $0 | $0 |
| 2015 | $2,928 | $41,380 | $0 | $0 |
| 2014 | $5,546 | $39,760 | $0 | $0 |
| 2013 | $5,546 | $42,180 | $0 | $0 |
Agents Affiliated with this Home
-
Kim Maddox
K
Seller's Agent in 2022
Kim Maddox
ARC Realty Cahaba Heights
(205) 790-4044
2 in this area
33 Total Sales
-
Katie Crommelin

Buyer's Agent in 2022
Katie Crommelin
Ray & Poynor Properties
(205) 901-3730
7 in this area
145 Total Sales
-
Martha Hiden
M
Seller's Agent in 2016
Martha Hiden
RealtySouth
(205) 567-6100
2 in this area
21 Total Sales
-
Dorothy Tayloe
D
Seller's Agent in 2012
Dorothy Tayloe
Ingram & Associates, LLC
(205) 871-5360
2 in this area
41 Total Sales
Map
Source: Greater Alabama MLS
MLS Number: 1321896
APN: 28-00-06-1-019-036.319
- 2600 Arlington Ave S Unit 80
- 2600 Arlington Ave S Unit 56
- 1479 Milner Crescent S
- 2700 Arlington Ave S Unit 4
- 2700 Arlington Ave S Unit 37
- 1439 Smolian Place
- 2705 Caldwell Ave S
- 2730 Caldwell Ave S
- 1300 27th Place S Unit 16
- 1300 27th Place S Unit 13
- 2407 Arlington Crescent Unit C
- 1217 23rd St S Unit C1
- 1239 23rd St S Unit 1
- 1225 23rd St S Unit B3
- 1233 23rd St S Unit A1
- 2242 Arlington Ave S Unit 5
- 2422 Arlington Crescent
- 2748 Milner Ct S
- 2414 Arlington Crescent
- 2409 Arlington Crescent Unit B
- 2700 Arlington Ave S Unit 14
- 2700 Arlington Ave S Unit 16
- 2700 Arlington Ave S Unit 40
- 2700 Arlington Ave S Unit 11
- 2700 Arlington Ave S Unit 14E
- 2700 Arlington Ave S Unit 16
- 2700 Arlington Ave S Unit 25
- 2700 Arlington Ave S Unit 38
- 2700 Arlington Ave S Unit 39
- 2700 Arlington Ave S Unit 2
- 2700 Arlington Ave S Unit 9
- 2700 Arlington Ave S Unit 29
- 2700 Arlington Ave S Unit 15
- 2700 Arlington Ave S Unit 28
- 2700 Arlington Ave S Unit 42
- 2700 Arlington Ave S Unit 41
- 2700 Arlington Ave S Unit 36
- 2700 Arlington Ave S Unit 35
- 2700 Arlington Ave S Unit P4E
- 2700 Arlington Ave S Unit 19
