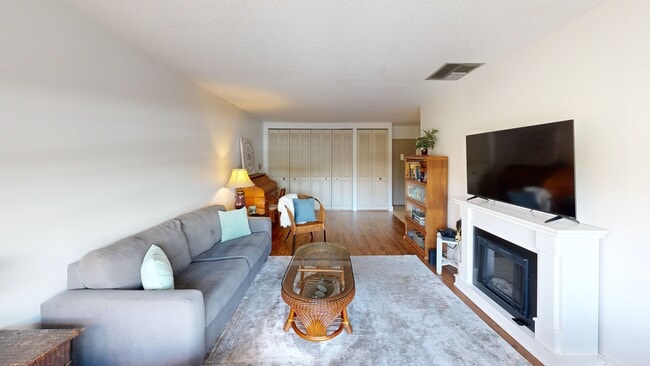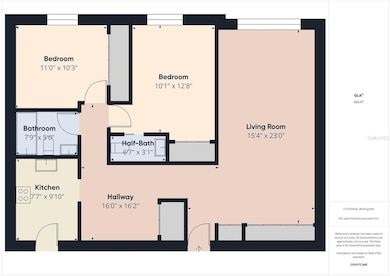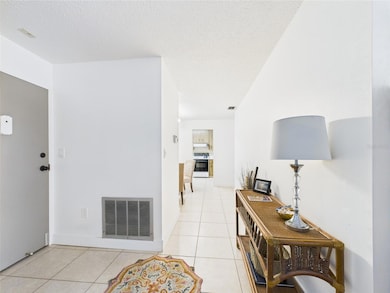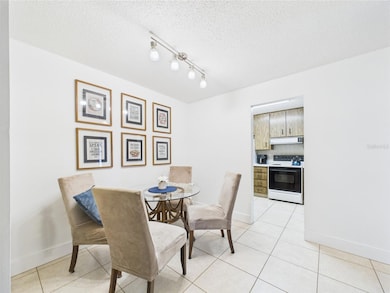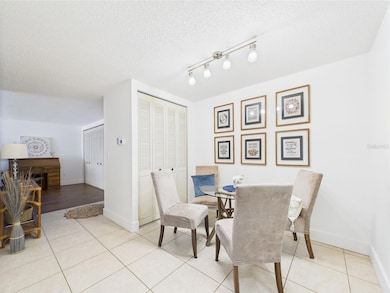
2700 Bayshore Blvd Unit 3210 Dunedin, FL 34698
Estimated payment $1,808/month
Highlights
- Water Views
- Fitness Center
- Clubhouse
- Water access To Gulf or Ocean
- Heated In Ground Pool
- Property is near public transit
About This Home
MUST SEE! NEW ROOF AND WATER HEATER 2024! BRAND NEW ROOF 2025! Welcome to Dunedin's most desirable, resort style community of Mediterranean Manors. Beautiful courtyard entrance with fountain and lush tropical landscaping. Elevator access for easy living style. The community offers a private beach and park area right on the intercoastal waterway. Free boat mooring, boat ramp and kayak storage (when available).Recreational building offers a library, pool table, air hockey and ping-pong. Fitness center has several exercise machines. Resort style heated pool. Shuffleboard, bocce and tennis courts. Waterfront clubhouse for parties and community gatherings. One small pet under 25 lbs is OK. Full amenity, walk-to-shopping, across from the Bike Trail community! Live that Florida dream! On-site private beach, waterfront parks and clubhouse, rec bldg. with fitness center, game room and library, heated pool, tennis/pickleball and more. Take the Jolley Trolley to downtown Dunedin, Tarpon, or Palm Harbor from right out front! The HVAC system and hot water heater are both NEW, installed August 2024. The condominium association maintains the roof, and a replacement is scheduled for 2025. Seller financing and private financing available. Do NOT wait...it will not last long!
Listing Agent
HUT REALTY, LLC Brokerage Phone: 407-559-2929 License #3417570 Listed on: 05/30/2025
Property Details
Home Type
- Condominium
Est. Annual Taxes
- $994
Year Built
- Built in 1973
Lot Details
- East Facing Home
- Mature Landscaping
- Level Lot
- Cleared Lot
- Landscaped with Trees
- Garden
HOA Fees
- $725 Monthly HOA Fees
Property Views
- Water
- City
- Woods
- Garden
Home Design
- Entry on the 2nd floor
- Shingle Roof
- Concrete Siding
- Block Exterior
Interior Spaces
- 905 Sq Ft Home
- 3-Story Property
- Furnished
- Living Room
- Range
Bedrooms and Bathrooms
- 2 Bedrooms
Parking
- Ground Level Parking
- Guest Parking
- Open Parking
- Off-Street Parking
- Deeded Parking
- Assigned Parking
Eco-Friendly Details
- Reclaimed Water Irrigation System
Pool
- Heated In Ground Pool
- Outdoor Shower
- Pool Tile
Outdoor Features
- Water access To Gulf or Ocean
- Access To Intracoastal Waterway
- Access To Bayou
- Property is near a marina
- Rip-Rap
- Courtyard
- Covered Patio or Porch
- Exterior Lighting
- Outdoor Storage
- Outdoor Grill
- Private Mailbox
Location
- Flood Insurance May Be Required
- Property is near public transit
- Property is near a golf course
Schools
- San Jose Elementary School
- Palm Harbor Middle School
- Dunedin High School
Utilities
- Central Heating and Cooling System
- Underground Utilities
- High Speed Internet
Listing and Financial Details
- Visit Down Payment Resource Website
- Tax Lot 3210
- Assessor Parcel Number 14-28-15-56999-000-3210
Community Details
Overview
- Association fees include cable TV, common area taxes, pool, escrow reserves fund, fidelity bond, insurance, maintenance structure, ground maintenance, management, recreational facilities, sewer, trash
- Mediterranean Manors Association Inc Association, Phone Number (727) 734-8090
- Mediterranean Manors Subdivision
- Association Owns Recreation Facilities
Amenities
- Clubhouse
Recreation
- Tennis Courts
- Fitness Center
- Community Pool
Pet Policy
- 1 Pet Allowed
Matterport 3D Tour
Floorplan
Map
Home Values in the Area
Average Home Value in this Area
Tax History
| Year | Tax Paid | Tax Assessment Tax Assessment Total Assessment is a certain percentage of the fair market value that is determined by local assessors to be the total taxable value of land and additions on the property. | Land | Improvement |
|---|---|---|---|---|
| 2024 | $960 | $111,341 | -- | -- |
| 2023 | $960 | $108,098 | $0 | $0 |
| 2022 | $2,548 | $149,767 | $0 | $149,767 |
| 2021 | $2,389 | $129,634 | $0 | $0 |
| 2020 | $2,198 | $117,123 | $0 | $0 |
| 2019 | $1,994 | $105,344 | $0 | $105,344 |
| 2018 | $1,827 | $95,672 | $0 | $0 |
| 2017 | $1,760 | $92,868 | $0 | $0 |
| 2016 | $1,665 | $89,788 | $0 | $0 |
| 2015 | $1,540 | $80,344 | $0 | $0 |
| 2014 | $1,334 | $67,262 | $0 | $0 |
Property History
| Date | Event | Price | List to Sale | Price per Sq Ft | Prior Sale |
|---|---|---|---|---|---|
| 05/30/2025 05/30/25 | For Sale | $189,900 | +48.9% | $210 / Sq Ft | |
| 12/02/2019 12/02/19 | Sold | $127,500 | -7.3% | $141 / Sq Ft | View Prior Sale |
| 11/03/2019 11/03/19 | Pending | -- | -- | -- | |
| 10/28/2019 10/28/19 | For Sale | $137,500 | 0.0% | $152 / Sq Ft | |
| 10/22/2019 10/22/19 | Pending | -- | -- | -- | |
| 10/15/2019 10/15/19 | For Sale | $137,500 | -- | $152 / Sq Ft |
Purchase History
| Date | Type | Sale Price | Title Company |
|---|---|---|---|
| Warranty Deed | $127,500 | Capstone Title Llc | |
| Warranty Deed | -- | -- |
About the Listing Agent

Daniel Hut is a Realtor and the Team lead of the Hut Realty. He is cooperative, supportive, and knowledgeable in the changing market; contact him today with any questions.
Daniel's Other Listings
Source: Stellar MLS
MLS Number: P4934949
APN: 14-28-15-56999-000-3210
- 2700 Bayshore Blvd Unit 532
- 2700 Bayshore Blvd Unit 11308
- 2700 Bayshore Blvd Unit 6210
- 2700 Bayshore Blvd Unit A505
- 2700 Bayshore Blvd Unit 4106
- 2700 Bayshore Blvd Unit 3211
- 2700 Bayshore Blvd Unit 5108
- 2700 Bayshore Blvd Unit 1305
- 2700 Bayshore Blvd Unit 4309
- 2700 Bayshore Blvd Unit 544
- 2700 Bayshore Blvd Unit 2110
- 2700 Bayshore Blvd Unit 539
- 2700 Bayshore Blvd Unit 11302
- 2700 Bayshore Blvd Unit 1206
- 2700 Bayshore Blvd Unit 5210
- 2700 Bayshore Blvd Unit 542
- 2700 Bayshore Blvd Unit 4310
- 2700 Bayshore Blvd Unit 508
- 2700 Bayshore Blvd Unit 5102
- 2700 Bayshore Blvd Unit 3D
- 2700 Bayshore Blvd Unit 5301
- 2700 Bayshore Blvd Unit 11-105
- 2700 Bayshore Blvd Unit 1302
- 2700 Bayshore Blvd Unit 9106
- 2700 Bayshore Blvd Unit 3312
- 2700 Bayshore Blvd
- 444 N Paula Dr N
- 464 N Paula Dr Unit 106
- 464 Paula Dr N Unit 323
- 2600 Paula Dr N Unit 9 / 10
- 572 Baywood Dr N
- 433 Paula Dr S Unit 43
- 621 Baywood Dr N
- 2669 St Josephs Dr W
- 2570 Gary Cir Unit 4
- 455 Alt 19 S Unit 140
- 455 Alt 19 S Unit L200
- 455 Alt 19 S Unit N238
- 557 Florida Ave
- 2670 Resnik Cir W

