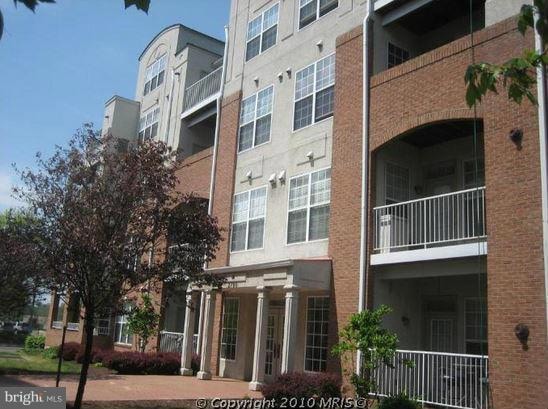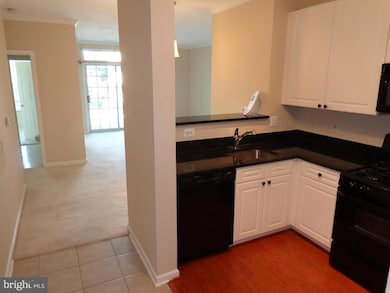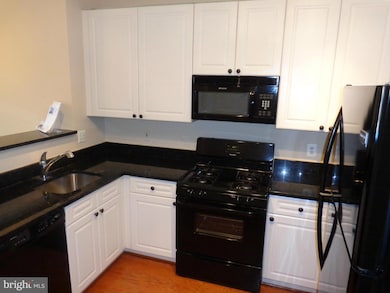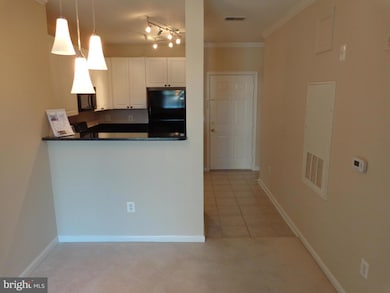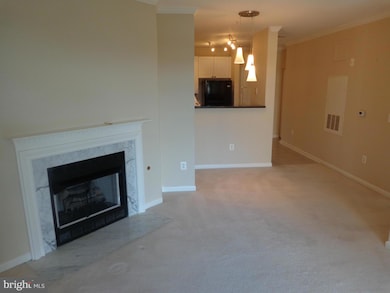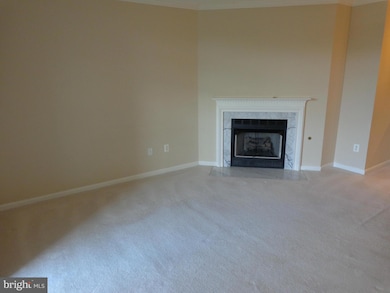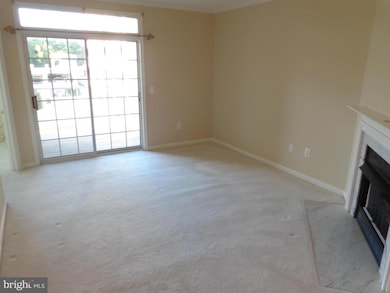2700 Bellforest Ct Unit 310 Vienna, VA 22180
Highlights
- Fitness Center
- 24-Hour Security
- Colonial Architecture
- Stenwood Elementary School Rated A
- Open Floorplan
- Wood Flooring
About This Home
GREAT LOCATION RIGHT ACROSS DUNN LORING/MERRIFIELD METRO! Newer appliances, refrigerator, stove, microwave, full size stackable washer/dryer, dishwasher. High end granite in kitchen-new faucet. SHORT TERM LEASE CONSIDERED. Tenant pays first $75 of repairs. Pets on case-by-case basis-$500 non-refundable pet fee-$50.00/month pet rent-$50/adult application fee with security deposit.
Listing Agent
(571) 237-9631 dkvitalis@vsecapitalrealty.com VSE Capital Realty, Inc. License #0225110737 Listed on: 11/15/2025
Condo Details
Home Type
- Condominium
Est. Annual Taxes
- $4,291
Year Built
- Built in 1999
Home Design
- Colonial Architecture
- Entry on the 3rd floor
- Brick Exterior Construction
Interior Spaces
- 959 Sq Ft Home
- Property has 1 Level
- Open Floorplan
- Crown Molding
- Ceiling height of 9 feet or more
- Fireplace With Glass Doors
- Fireplace Mantel
- Sliding Doors
- Six Panel Doors
- Combination Dining and Living Room
- Wood Flooring
Kitchen
- Stove
- Microwave
- Dishwasher
- Upgraded Countertops
- Disposal
Bedrooms and Bathrooms
- 2 Main Level Bedrooms
- En-Suite Bathroom
- 2 Full Bathrooms
Laundry
- Laundry in unit
- Dryer
- Washer
Home Security
Parking
- On-Street Parking
- Rented or Permit Required
- 1 Assigned Parking Space
Accessible Home Design
- Accessible Elevator Installed
Utilities
- Forced Air Heating and Cooling System
- Vented Exhaust Fan
- Natural Gas Water Heater
Listing and Financial Details
- Residential Lease
- Security Deposit $2,495
- $350 Move-In Fee
- Tenant pays for all utilities, light bulbs/filters/fuses/alarm care, minor interior maintenance, trash removal, windows/screens
- No Smoking Allowed
- 12-Month Min and 36-Month Max Lease Term
- Available 12/15/25
- $50 Application Fee
- $75 Repair Deductible
- Assessor Parcel Number 49-2-44-3-310
Community Details
Overview
- Property has a Home Owners Association
- Low-Rise Condominium
- Westbriar Community
- Westbriar Subdivision
Recreation
- Fitness Center
- Community Pool
- Pool Membership Available
Pet Policy
- Limit on the number of pets
- Pet Size Limit
- Pet Deposit $500
- $50 Monthly Pet Rent
- Breed Restrictions
Security
- 24-Hour Security
- Fire and Smoke Detector
Amenities
- Elevator
Map
Source: Bright MLS
MLS Number: VAFX2279276
APN: 0492-44030310
- 2700 Bellforest Ct Unit 210
- 2711 Bellforest Ct Unit 201
- 2711 Bellforest Ct Unit 109
- 2711 Manhattan Place
- 8183 Carnegie Hall Ct Unit 209
- 2726 Gallows Rd Unit 1004
- 2726 Gallows Rd Unit 411
- 2665 Prosperity Ave Unit 345
- 2665 Prosperity Ave Unit 111
- 8147 Quinn Terrace
- 8217 Bucknell Dr
- 2802 Saint Croix Dr
- 8313 Syracuse Cir
- 2539 Gallows Rd
- LOT 29 Wesleyan St
- 8407 Berea Ct
- 8308 Colby St
- 8419 Wesleyan St
- 2633 Wooster Ct
- 2638 Bowling Green Dr
- 2701 Bellforest Ct Unit 106
- 2665 Manhattan Place Unit 101
- 2665 Manhattan Place Unit 106
- 2677 Avenir Place
- 2663 Manhattan Place Unit 109
- 2726 Gallows Rd Unit 305
- 2726 Gallows Rd Unit 110
- 2726 Gallows Rd Unit 411
- 2655 Prosperity Ave Unit 240
- 8130 Prescott Dr
- 2750 Gallows Rd Unit FL4-ID8506A
- 2750 Gallows Rd Unit FL5-ID8342A
- 2750 Gallows Rd Unit FL6-ID8523A
- 2750 Gallows Rd Unit FL4-ID8003A
- 2750 Gallows Rd Unit FL3-ID8501A
- 2750 Gallows Rd Unit FL4-ID8009A
- 2750 Gallows Rd Unit FL3-ID6895A
- 2750 Gallows Rd Unit FL4-ID8155A
- 2750 Gallows Rd Unit FL3-ID6906A
- 2750 Gallows Rd Unit FL2-ID5761A
