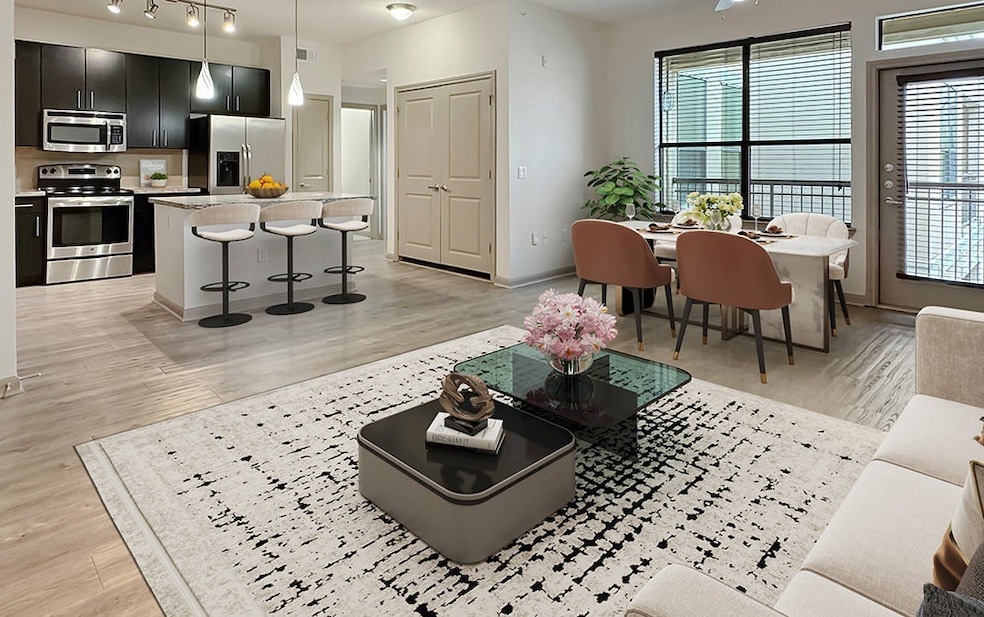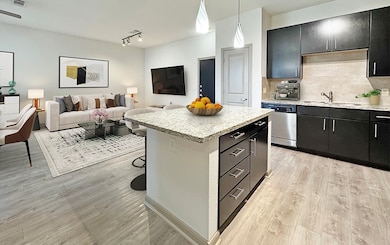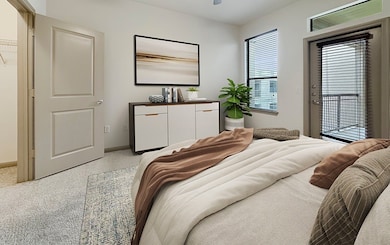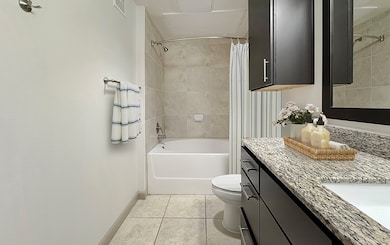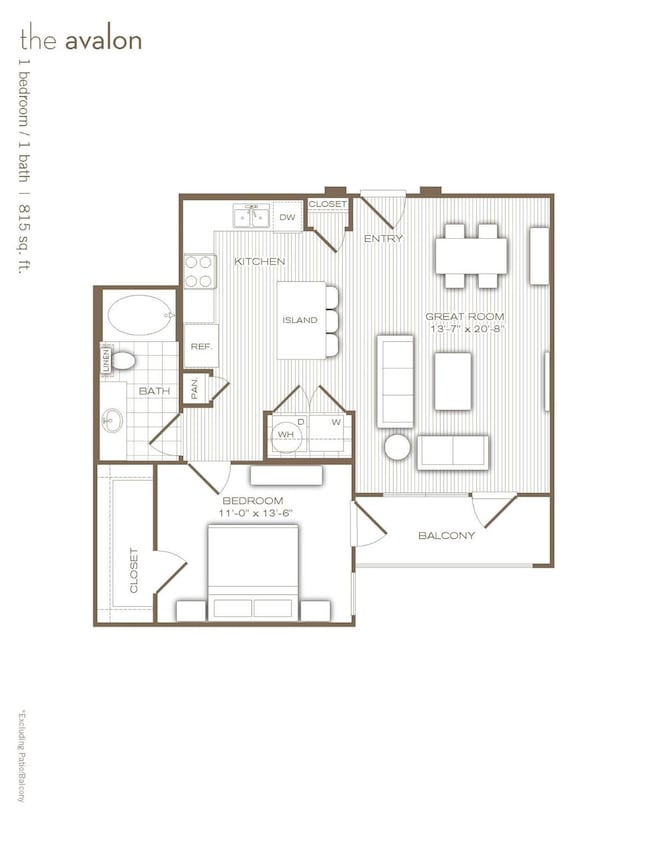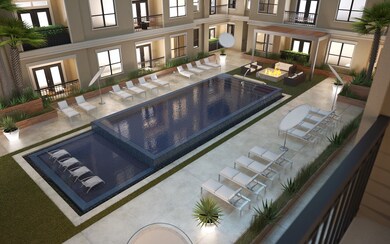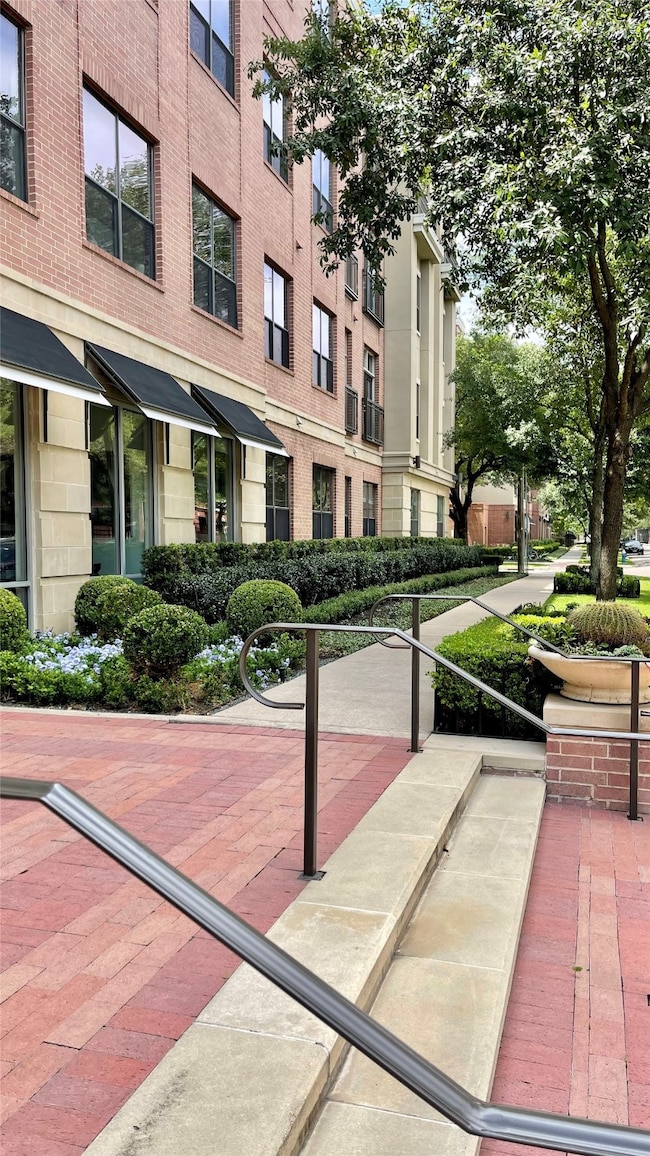2700 Brazos St Unit 4314 Houston, TX 77006
Midtown NeighborhoodHighlights
- In Ground Pool
- Clubhouse
- Contemporary Architecture
- 2.44 Acre Lot
- Deck
- Outdoor Kitchen
About This Home
2 MONTH FREE
Modern urban living with a perfect fusion of sophistication & convenience! Nestled in the heart of Houston, surrounded by the city's best dining, entertainment & cultural attractions.The apartment welcomes you with contemporary elegance, featuring open-concept living spaces bathed in natural light w balcony accessible from bedroom & great room, dining island+room for a dining table or desk. Stainless appliances, granite or quartz countertops. Bedrooms are spacious allowing for a king size bed providing a haven of comfort. Indulge in 2 pools, state-of-the-art fitness centers or multiple communal spaces for socializing. Controlled access, gated parking & an attentive on-site management team for a comfortable environment. Pet-friendly atmosphere w/a dog park. Live at the intersection of luxury & convenience. I invite you to schedule a tour & experience firsthand the refined living it offersThis is more than an apartment; it's a gateway to the pulse of Houston!Closed Sunday's
Condo Details
Home Type
- Condominium
Year Built
- Built in 2010
Parking
- 2 Car Attached Garage
- Electric Vehicle Home Charger
- Garage Door Opener
- Electric Gate
- Unassigned Parking
- Controlled Entrance
Home Design
- Contemporary Architecture
- Entry on the 3rd floor
Interior Spaces
- 815 Sq Ft Home
- High Ceiling
- Ceiling Fan
- Window Treatments
- Family Room Off Kitchen
- Living Room
- Open Floorplan
- Utility Room
- Home Gym
- Security Gate
Kitchen
- Breakfast Bar
- Electric Oven
- Electric Range
- Microwave
- Dishwasher
- Kitchen Island
- Granite Countertops
- Disposal
Flooring
- Tile
- Vinyl Plank
- Vinyl
Bedrooms and Bathrooms
- 1 Bedroom
- 1 Full Bathroom
- Bathtub with Shower
Laundry
- Dryer
- Washer
Outdoor Features
- In Ground Pool
- Balcony
- Deck
- Patio
- Outdoor Kitchen
- Outdoor Storage
- Play Equipment
Schools
- Gregory-Lincoln Elementary School
- Gregory-Lincoln Middle School
- Heights High School
Utilities
- Central Heating and Cooling System
- Cable TV Available
Listing and Financial Details
- Property Available on 8/12/24
- Long Term Lease
Community Details
Overview
- Morgan Group Association
- Mid-Rise Condominium
- Montrose Subdivision
- 5-Story Property
Amenities
- Clubhouse
Pet Policy
- Pets Allowed
- Pet Deposit Required
Security
- Card or Code Access
- Fire and Smoke Detector
- Fire Sprinkler System
Map
Source: Houston Association of REALTORS®
MLS Number: 77826903
- 406 Mcgowen St
- 427 Tuam St Unit B
- 415 Tuam St
- 308 Dennis St
- 2516 Bagby St
- 402 Tuam St Unit 7
- 403 Anita St Unit 10
- 402 Tuam St Unit 2
- 2716 Baldwin St
- 101 Stratford St Unit 103
- 101 Stratford St Unit 201
- 202 Mcgowen St Unit F
- 208 Bremond St
- 127 Tuam St
- 118 Mcgowen St Unit E
- 3104 Bagby St Unit B
- 2510 Travis St Unit 202
- 100 Mcgowen St Unit A
- 12 Hyde Park Blvd Unit 7
- 78 Mcgowen St
- 2700 Brazos St Unit 4324
- 2700 Brazos St Unit 4404
- 2700 Brazos St Unit 4412
- 2700 Brazos St Unit 4224
- 2727 Brazos St Unit 8
- 400 Mcgowen St Unit 2401
- 400 Mcgowen St Unit 2306
- 306 Mcgowen St Unit 3205
- 306 Mcgowen St Unit 2104
- 306 Mcgowen St Unit 1211
- 306 Mcgowen St Unit 1202
- 306 Mcgowen St Unit 1219
- 306 Mcgowen St Unit 1208
- 306 Mcgowen St Unit 1212
- 306 Mcgowen St Unit 1119
- 306 Mcgowen St Unit 1301
- 306 Mcgowen St Unit 1114
- 306 Mcgowen St Unit 1305
- 306 Mcgowen St Unit 3206
- 306 Mcgowen St Unit 2107
