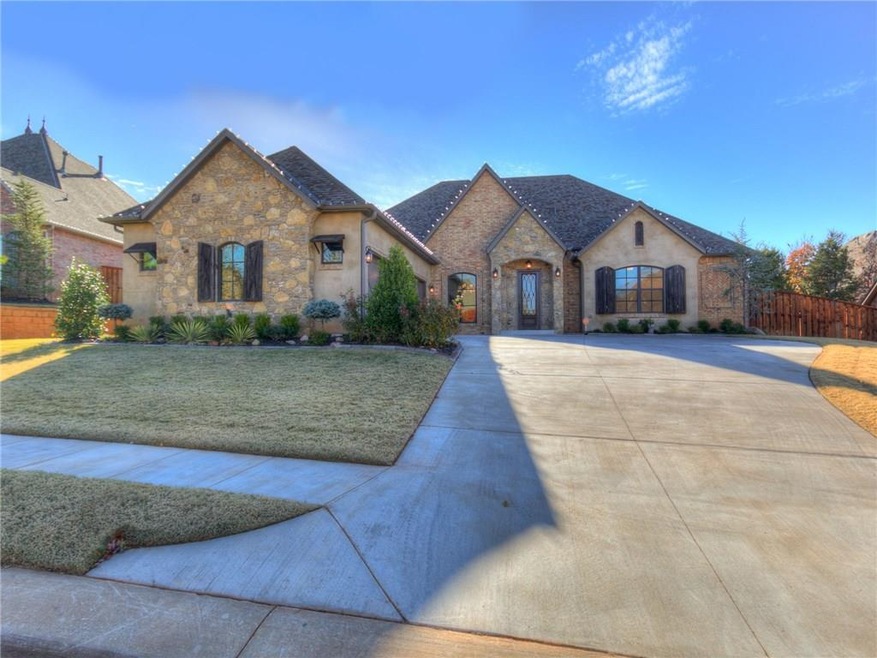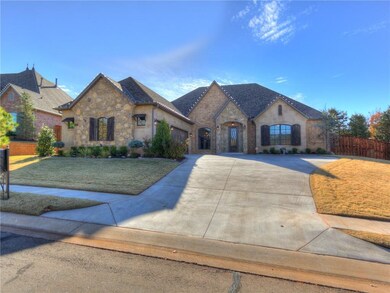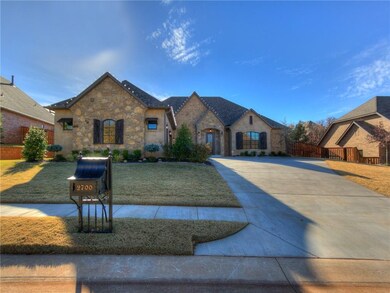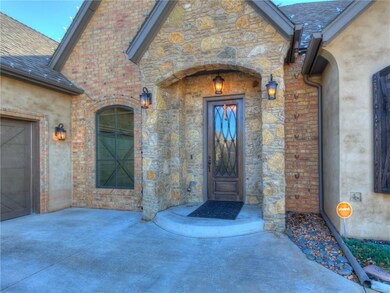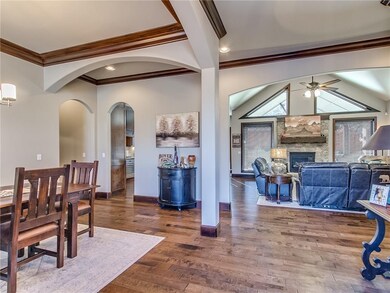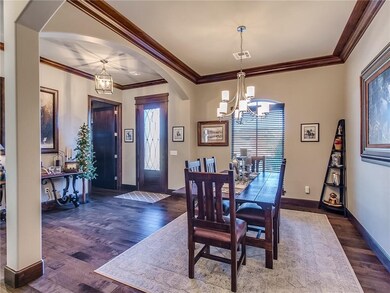
2700 Cattle Dr Edmond, OK 73034
Coffee Creek NeighborhoodHighlights
- Newly Remodeled
- Traditional Architecture
- Whirlpool Bathtub
- Centennial Elementary School Rated A
- Wood Flooring
- Covered patio or porch
About This Home
As of May 2020Getting away from it all just got easy. 2700 Cattle Dr. is tucked far enough away from the hustle and bustle of life, but close enough to enjoy a night on the town. Nestled behind the gates at Iron Horse Ranch, you get to enjoy all this community has to offer. From social events to spectacular Christmas lights. And when you aren't enjoying the walking trails, pond, playground or pool... relax in your own private backyard oasis with a dynamic fire pit that's sure to be a topic of conversation. Inside the home is an entertainer's dream. Open spaces let you and your guest comfortably move around. This home is all one level, but is strategically laid out to let everyone have their own privacy. A large bonus room can double as a home gym and the office is perfectly located near the master bedroom and can double as a nursery with a bathroom attached. The master bedroom features dramatic ceilings, walk in shower & over sized closet. 2015 Parade Home
https://player.vimeo.com/video/193996856
Last Buyer's Agent
Judson Choate
Churchill-Brown and Associates
Home Details
Home Type
- Single Family
Est. Annual Taxes
- $5,474
Year Built
- Built in 2014 | Newly Remodeled
Lot Details
- 0.27 Acre Lot
- Interior Lot
- Sprinkler System
HOA Fees
- $104 Monthly HOA Fees
Parking
- 3 Car Attached Garage
- Garage Door Opener
Home Design
- Traditional Architecture
- Slab Foundation
- Brick Frame
- Composition Roof
- Stucco
- Stone
Interior Spaces
- 2,653 Sq Ft Home
- 1-Story Property
- Wet Bar
- Gas Log Fireplace
- Window Treatments
- Home Security System
- Laundry Room
Kitchen
- Built-In Oven
- Gas Oven
- Built-In Range
- Dishwasher
- Wood Stained Kitchen Cabinets
- Disposal
Flooring
- Wood
- Tile
Bedrooms and Bathrooms
- 3 Bedrooms
- 3 Full Bathrooms
- Whirlpool Bathtub
Outdoor Features
- Covered patio or porch
- Fire Pit
Utilities
- Central Heating and Cooling System
- Tankless Water Heater
- Cable TV Available
Community Details
- Association fees include gated entry, pool
- Mandatory home owners association
Listing and Financial Details
- Legal Lot and Block 019 / 006
Ownership History
Purchase Details
Home Financials for this Owner
Home Financials are based on the most recent Mortgage that was taken out on this home.Purchase Details
Home Financials for this Owner
Home Financials are based on the most recent Mortgage that was taken out on this home.Purchase Details
Home Financials for this Owner
Home Financials are based on the most recent Mortgage that was taken out on this home.Purchase Details
Home Financials for this Owner
Home Financials are based on the most recent Mortgage that was taken out on this home.Similar Homes in Edmond, OK
Home Values in the Area
Average Home Value in this Area
Purchase History
| Date | Type | Sale Price | Title Company |
|---|---|---|---|
| Special Warranty Deed | $417,000 | Chicago Title Oklahoma | |
| Joint Tenancy Deed | $410,000 | Chicago Title Oklahoma | |
| Warranty Deed | $415,000 | Chicago Title | |
| Warranty Deed | $61,000 | The Oklahoma City Abstract & |
Mortgage History
| Date | Status | Loan Amount | Loan Type |
|---|---|---|---|
| Open | $432,012 | VA | |
| Previous Owner | $307,500 | New Conventional | |
| Previous Owner | $386,910 | Construction |
Property History
| Date | Event | Price | Change | Sq Ft Price |
|---|---|---|---|---|
| 05/22/2025 05/22/25 | For Sale | $589,000 | +41.2% | $222 / Sq Ft |
| 05/11/2020 05/11/20 | Sold | $417,000 | +0.5% | $157 / Sq Ft |
| 03/31/2020 03/31/20 | Pending | -- | -- | -- |
| 03/27/2020 03/27/20 | For Sale | $415,000 | +2.5% | $156 / Sq Ft |
| 11/17/2017 11/17/17 | Sold | $405,000 | -5.8% | $153 / Sq Ft |
| 10/10/2017 10/10/17 | Pending | -- | -- | -- |
| 07/17/2017 07/17/17 | For Sale | $429,900 | +3.6% | $162 / Sq Ft |
| 04/17/2017 04/17/17 | Sold | $415,000 | -9.8% | $156 / Sq Ft |
| 03/26/2017 03/26/17 | Pending | -- | -- | -- |
| 12/02/2016 12/02/16 | For Sale | $459,900 | -- | $173 / Sq Ft |
Tax History Compared to Growth
Tax History
| Year | Tax Paid | Tax Assessment Tax Assessment Total Assessment is a certain percentage of the fair market value that is determined by local assessors to be the total taxable value of land and additions on the property. | Land | Improvement |
|---|---|---|---|---|
| 2024 | $5,474 | $64,075 | $13,496 | $50,579 |
| 2023 | $5,474 | $52,511 | $8,960 | $43,551 |
| 2022 | $5,233 | $50,011 | $10,097 | $39,914 |
| 2021 | $4,961 | $47,630 | $10,282 | $37,348 |
| 2020 | $4,864 | $46,145 | $10,282 | $35,863 |
| 2019 | $4,777 | $45,100 | $10,925 | $34,175 |
| 2018 | $4,911 | $46,090 | $0 | $0 |
| 2017 | $4,947 | $46,639 | $10,925 | $35,714 |
| 2016 | $4,901 | $46,309 | $10,925 | $35,384 |
| 2015 | $119 | $1,125 | $1,125 | $0 |
| 2014 | $119 | $1,125 | $1,125 | $0 |
Agents Affiliated with this Home
-
Jennifer Miracle

Seller's Agent in 2025
Jennifer Miracle
ERA Courtyard Real Estate
(405) 650-6003
1 in this area
170 Total Sales
-
Sherry Stetson

Seller's Agent in 2020
Sherry Stetson
Stetson Bentley
(405) 445-9675
47 in this area
339 Total Sales
-
J
Seller's Agent in 2017
Judson Choate
Churchill-Brown and Associates
-
Patrick Spencer

Seller's Agent in 2017
Patrick Spencer
Senemar & Associates
(405) 209-9423
50 Total Sales
Map
Source: MLSOK
MLS Number: 753318
APN: 208331330
- 4300 High Range Ln
- 4400 The Ranch Rd
- 4408 The Ranch Rd
- 2408 Buffalo Pass
- 4525 Deerfield Dr
- 2408 Old Creek Rd
- 2409 Lone Oak Way
- 2917 Stone Meadow Way
- 3951 N Coltrane Rd
- 3001 Stone Meadow Way
- 4008 Stone Briar Trail
- 4009 Stone Hollow Ln
- 2717 Palomino Dr
- 4708 Iron Horse Pass
- 7941 Silver Spur Ct
- 4016 Stone Hollow Ln
- 4001 Stone Hollow Ln
- 4017 Stone Bluff Way
- 2317 Open Trail Rd
- 3924 Stone Hollow Ln
