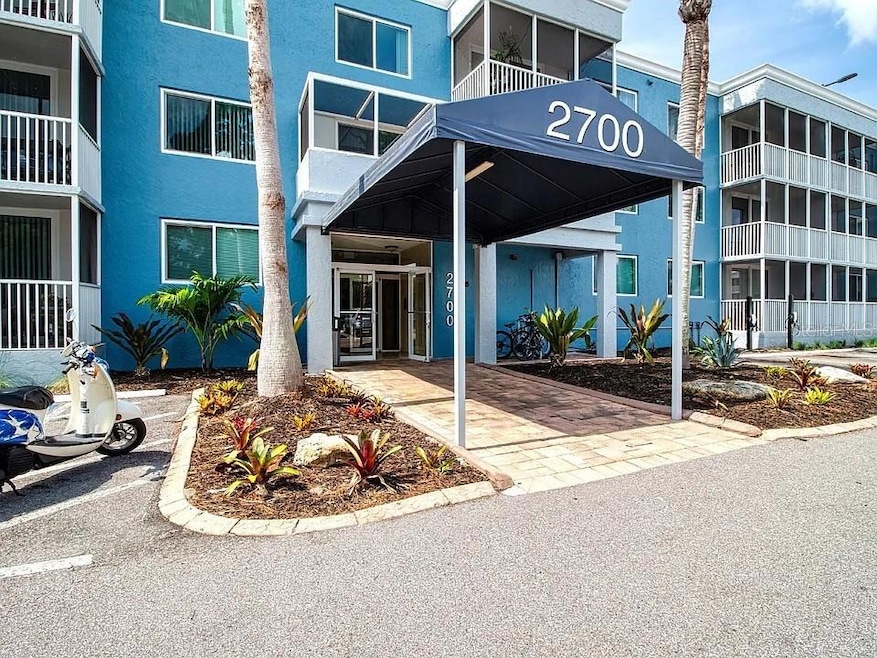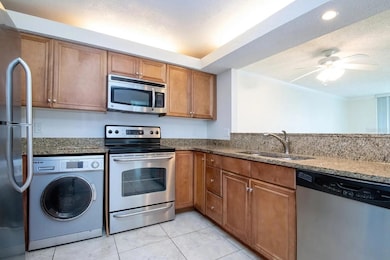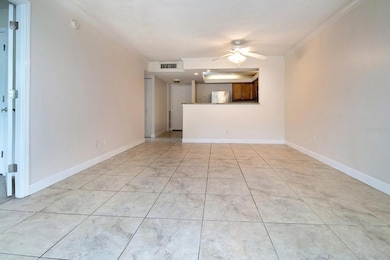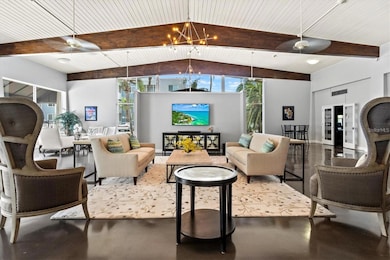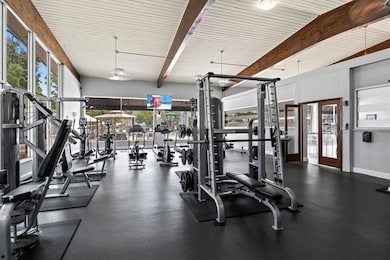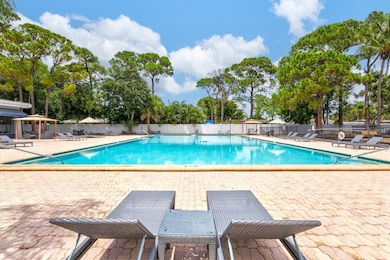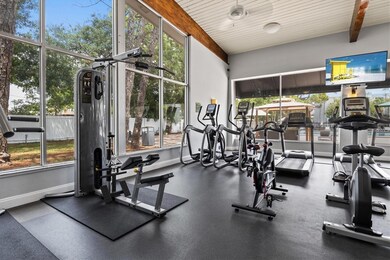2700 Coconut Bay Ln Unit 427 Sarasota, FL 34237
Downtown Sarasota NeighborhoodHighlights
- View of Trees or Woods
- Open Floorplan
- No HOA
- Booker High School Rated A-
- Stone Countertops
- Community Pool
About This Home
Move-In Ready! Live in comfort, style, and convenience in this beautifully updated condo, ideally located just minutes from Downtown Sarasota, world-class shopping, pristine beaches, and major highways. This move-in-ready unit includes high-speed internet and is available for immediate occupancy — with an annual lease preferred. Enjoy resort-style living in a gated community offering a wide range of luxury amenities:
Expansive community pool
State-of-the-art fitness center
Well-maintained tennis courts
Bright, modern clubhouse & event space
Billiards room and private movie theater
High-speed WiFi throughout the entire community
Large, securely fenced dog park (pet-friendly!)
Outdoor grilling and picnic area
Serene lakefront walking paths
Additional storage options available
Sports fans will love being close to Ed Smith Stadium, the spring training home of the Baltimore Orioles. And for beach lovers, St. Armands Circle and Lido Key are just 5 miles away, offering some of the most stunning powder-sand beaches in the world. Travel is a breeze with Sarasota/Bradenton International Airport only 5 miles from your doorstep.
This condo is ideal for those seeking the perfect balance of comfort, convenience, and luxury living in one of Florida’s most desirable locations.
Listing Agent
RENTPRO MANAGEMENT LLC Brokerage Phone: 941-361-9028 License #3393736 Listed on: 07/24/2025
Condo Details
Home Type
- Condominium
Est. Annual Taxes
- $1,899
Year Built
- Built in 1974
Lot Details
- South Facing Home
Parking
- Open Parking
Interior Spaces
- 866 Sq Ft Home
- 1-Story Property
- Open Floorplan
- Crown Molding
- Tray Ceiling
- Ceiling Fan
- Sliding Doors
- Family Room Off Kitchen
- Combination Dining and Living Room
- Views of Woods
Kitchen
- Range
- Microwave
- Dishwasher
- Stone Countertops
Flooring
- Carpet
- Ceramic Tile
Bedrooms and Bathrooms
- 2 Bedrooms
- En-Suite Bathroom
- Walk-In Closet
- 2 Full Bathrooms
Laundry
- Laundry in Kitchen
- Dryer
- Washer
Outdoor Features
- Covered patio or porch
- Outdoor Storage
Schools
- Tuttle Elementary School
- Booker Middle School
- Booker High School
Utilities
- Central Heating and Cooling System
- Thermostat
- Underground Utilities
- Cable TV Available
Listing and Financial Details
- Residential Lease
- Property Available on 7/24/25
- The owner pays for grounds care, laundry
- $35 Application Fee
- 8 to 12-Month Minimum Lease Term
- Assessor Parcel Number 2028011133
Community Details
Overview
- No Home Owners Association
- Debbi Overly Association, Phone Number (941) 366-5561
- Sarasota Palms Community
- Sarasota Palms Subdivision
Recreation
- Community Pool
Pet Policy
- No Pets Allowed
Map
Source: Stellar MLS
MLS Number: A4659965
APN: 2028-01-1133
- 2700 Coconut Bay Ln Unit 433
- 2700 Coconut Bay Ln Unit 419
- 2700 Coconut Bay Ln Unit 432
- 2755 Coconut Bay Ln Unit 1313 (3M)
- 2755 Coconut Bay Ln Unit 119
- 2650 Coconut Bay Ln Unit 521
- 2636 Hidden Lake Dr N Unit G
- 2612 Hidden Lake Dr N Unit D
- 2716 Hidden Lake Blvd Unit C
- 2704 Hidden Lake Blvd Unit C
- 2729 Hidden Lake Blvd Unit D
- 2616 Hidden Lake Dr N Unit A
- 2624 Hidden Lake Dr N Unit C
- 2601 Pine Lake Terrace Unit B
- 2632 Hidden Lake Dr N Unit E
- 2613 Pine Lake Terrace Unit C
- 2611 Pine Lake Terrace Unit B
- 718 N Jefferson Ave Unit 718
- 766 N Jefferson Ave Unit 766
- 642 N Jefferson Ave Unit 13
- 2700 Coconut Bay Ln Unit 433
- 2755 Coconut Bay Ln Unit 1313
- 2760 Coconut Bay Ln Unit 2112 (1H)
- 2717 Hidden Lake Blvd Unit C
- 2650 Coconut Bay Ln Unit 521
- 2757 Hidden Lake Blvd Unit A
- 2621 Pine Lake Terrace Unit C
- 2740 Hidden Lake Blvd Unit D
- 2611 Pine Lake Terrace Unit B
- 419 N Briggs Ave
- 2562 10th St
- 642 N Jefferson Ave Unit 13
- 664 N Jefferson Ave Unit 5
- 1019 Snead Ave
- 1110 Villagio Cir Unit 116
- 3015 Chianti Ct Unit 104
- 1010 Villagio Cir Unit 203
- 500 N Jefferson Ave Unit 4
- 500 N Jefferson Ave Unit 5
- 428 N Jefferson Ave
