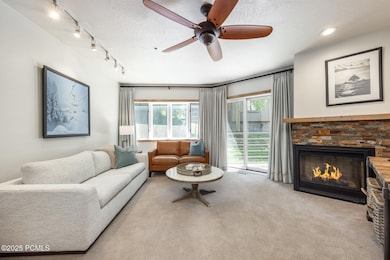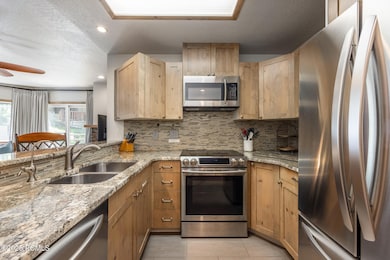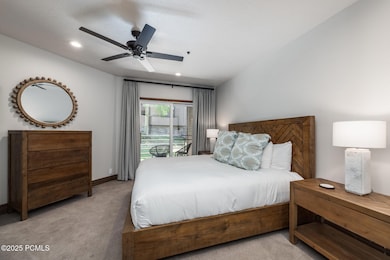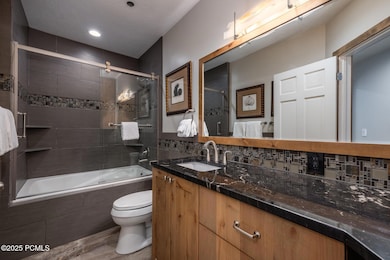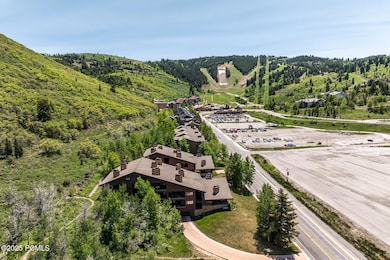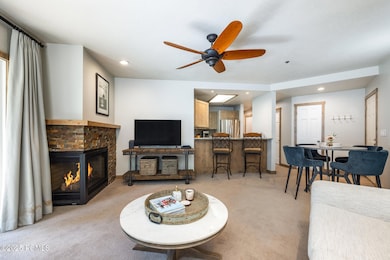
2700 Deer Valley Dr E Unit C104 Park City, UT 84060
Deer Valley NeighborhoodHighlights
- Views of Ski Resort
- Deck
- Radiant Floor
- McPolin Elementary School Rated A
- Property is near public transit
- Mountain Contemporary Architecture
About This Home
As of July 2025Ideally located less than a half-mile from Snow Park Lodge at Deer Valley Resort, this beautifully maintained one-bedroom, two-bath Courchevel residence offers the ultimate in convenience, comfort, and four-season enjoyment. Positioned on the main level for easy access, Residence C104 is just steps from the Deer Valley shuttle, allowing for quick access to the slopes—or a short walk home for lunch or a break with little ones. Tasteful new furnishings, a welcoming open-concept layout, and thoughtful upgrades—including in-unit laundry, reverse osmosis (RO) water filtration system, and a whole-home water softener—make this home truly turnkey. The kitchen features granite countertops and bar seating, flowing into a cozy living area with a stone fireplace. The generously sized bedroom features direct access to the deck and a full bathroom. Owners enjoy secure underground parking, a private ski locker, and access to Park City's free transit system. Trails for hiking and biking are right outside your door, while Historic Main Street is just a mile away. Whether you're looking for a refined mountain retreat, a vacation rental with strong potential, or a home base for year-round adventures, this Courchevel condo delivers elevated Deer Valley living in a location that's hard to beat.
Last Agent to Sell the Property
Summit Sotheby's International Realty License #6047398-AB00 Listed on: 06/06/2025

Property Details
Home Type
- Condominium
Est. Annual Taxes
- $4,275
Year Built
- Built in 1984 | Remodeled in 2017
Lot Details
- Landscaped
- Natural State Vegetation
- Front and Back Yard Sprinklers
- Few Trees
HOA Fees
- $504 Monthly HOA Fees
Property Views
- Ski Resort
- Woods
- Trees
- Mountain
Home Design
- Mountain Contemporary Architecture
- Slab Foundation
- Wood Frame Construction
- Shingle Roof
- Asphalt Roof
- Wood Siding
Interior Spaces
- 821 Sq Ft Home
- 1-Story Property
- Furnished
- Ceiling height of 9 feet or more
- Ceiling Fan
- Self Contained Fireplace Unit Or Insert
- Gas Fireplace
- Great Room
- Dining Room
- Storage
Kitchen
- Electric Range
- Microwave
- Dishwasher
- Granite Countertops
- Disposal
Flooring
- Carpet
- Radiant Floor
- Tile
Bedrooms and Bathrooms
- 1 Primary Bedroom on Main
- Double Vanity
Laundry
- Laundry Room
- Stacked Washer and Dryer
Home Security
Parking
- Subterranean Parking
- Heated Garage
- Garage Door Opener
- Unassigned Parking
Outdoor Features
- Deck
- Outdoor Storage
Location
- Property is near public transit
- Property is near a bus stop
Utilities
- No Cooling
- Forced Air Heating System
- Heating System Uses Natural Gas
- High-Efficiency Furnace
- Programmable Thermostat
- Natural Gas Connected
- Water Purifier
- Water Softener is Owned
- High Speed Internet
- Cable TV Available
Listing and Financial Details
- Assessor Parcel Number Crc-C-104
Community Details
Overview
- Association fees include internet, cable TV, com area taxes, maintenance exterior, ground maintenance, management fees, sewer, snow removal, water
- Association Phone (435) 649-1842
- Courchevel Subdivision
- Property managed by Call Listing Agent
Amenities
- Common Area
- Laundry Facilities
- Community Storage Space
Recreation
- Trails
Pet Policy
- Breed Restrictions
Security
- Fire and Smoke Detector
- Fire Sprinkler System
Ownership History
Purchase Details
Purchase Details
Home Financials for this Owner
Home Financials are based on the most recent Mortgage that was taken out on this home.Purchase Details
Home Financials for this Owner
Home Financials are based on the most recent Mortgage that was taken out on this home.Purchase Details
Purchase Details
Home Financials for this Owner
Home Financials are based on the most recent Mortgage that was taken out on this home.Similar Homes in Park City, UT
Home Values in the Area
Average Home Value in this Area
Purchase History
| Date | Type | Sale Price | Title Company |
|---|---|---|---|
| Warranty Deed | -- | None Listed On Document | |
| Warranty Deed | -- | Metro National Title | |
| Warranty Deed | -- | Metro National Title | |
| Special Warranty Deed | -- | None Available | |
| Warranty Deed | -- | Founders Title Co |
Mortgage History
| Date | Status | Loan Amount | Loan Type |
|---|---|---|---|
| Previous Owner | $585,000 | New Conventional | |
| Previous Owner | $180,000 | New Conventional |
Property History
| Date | Event | Price | Change | Sq Ft Price |
|---|---|---|---|---|
| 07/22/2025 07/22/25 | Sold | -- | -- | -- |
| 06/08/2025 06/08/25 | Pending | -- | -- | -- |
| 06/06/2025 06/06/25 | For Sale | $815,000 | +12.4% | $993 / Sq Ft |
| 03/18/2022 03/18/22 | Sold | -- | -- | -- |
| 02/01/2022 02/01/22 | Pending | -- | -- | -- |
| 01/31/2022 01/31/22 | For Sale | $725,000 | -- | $906 / Sq Ft |
Tax History Compared to Growth
Tax History
| Year | Tax Paid | Tax Assessment Tax Assessment Total Assessment is a certain percentage of the fair market value that is determined by local assessors to be the total taxable value of land and additions on the property. | Land | Improvement |
|---|---|---|---|---|
| 2023 | $4,961 | $880,000 | $0 | $880,000 |
| 2022 | $3,722 | $565,000 | $210,000 | $355,000 |
| 2021 | $1,676 | $220,000 | $115,500 | $104,500 |
| 2020 | $1,780 | $220,000 | $115,500 | $104,500 |
| 2019 | $1,811 | $220,000 | $115,500 | $104,500 |
| 2018 | $1,585 | $192,500 | $115,500 | $77,000 |
| 2017 | $1,505 | $192,500 | $115,500 | $77,000 |
| 2016 | $1,547 | $192,500 | $115,500 | $77,000 |
| 2015 | $1,492 | $176,000 | $0 | $0 |
| 2013 | $1,101 | $121,000 | $0 | $0 |
Agents Affiliated with this Home
-
Christine Grenney

Seller's Agent in 2025
Christine Grenney
Summit Sotheby's International Realty
(435) 640-4238
22 in this area
225 Total Sales
-
Gene Morrello

Buyer's Agent in 2025
Gene Morrello
Engel & Volkers Park City
(435) 776-6145
2 in this area
90 Total Sales
-
Sarah Schweizer
S
Buyer Co-Listing Agent in 2025
Sarah Schweizer
Engel & Volkers Park City
(435) 352-4568
10 Total Sales
-
Bjoern Koch
B
Seller's Agent in 2022
Bjoern Koch
Equity RE (Luxury Group)
(435) 645-9644
1 in this area
20 Total Sales
Map
Source: Park City Board of REALTORS®
MLS Number: 12502519
APN: CRC-C-104
- 2650 Deer Valley Dr E Unit 207
- 2550 Deer Valley Dr E Unit 101
- 2900 Deer Valley Dr E Unit E211
- 1709 Lakeside Cir
- 2400 Deer Valley Dr E Unit 31
- 2310 Deer Valley Dr E Unit 1050
- 2310 Deer Valley Dr E Unit 4040
- 2310 Deer Valley Dr E Unit 4060
- 2310 Deer Valley Dr E Unit 3060
- 2310 Deer Valley Dr E Unit 3040
- 2310 Deer Valley Dr E Unit 2050
- 2310 Deer Valley Dr E Unit 1040
- 2100 Deer Valley Dr Unit 7
- 2100 Deer Valley Dr Unit 304
- 2300 Deer Valley Dr E Unit 102
- 2300 Deer Valley Dr E Unit 903

