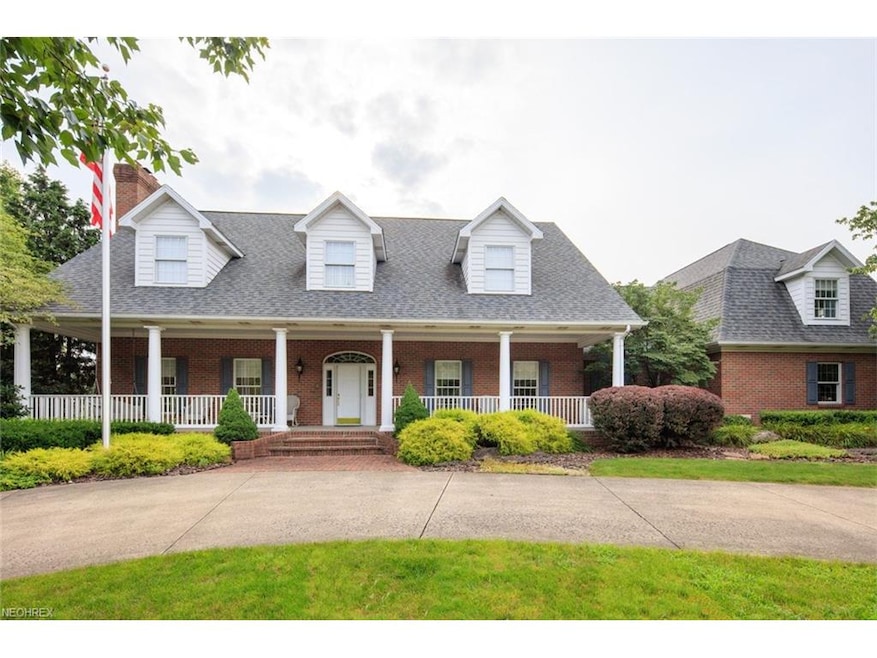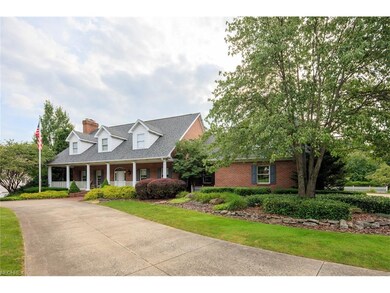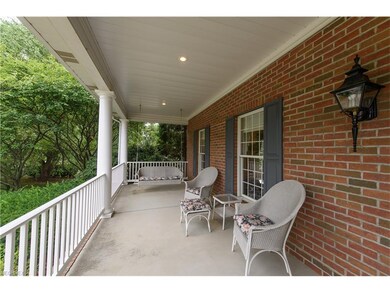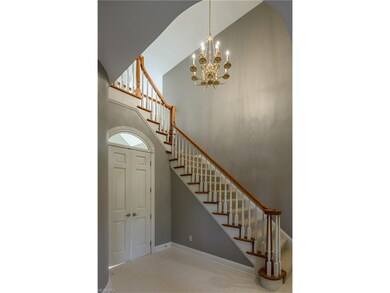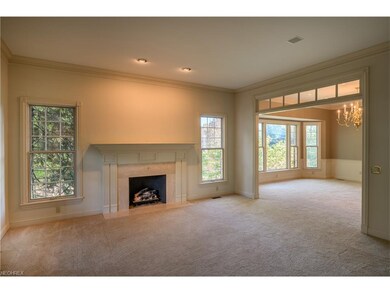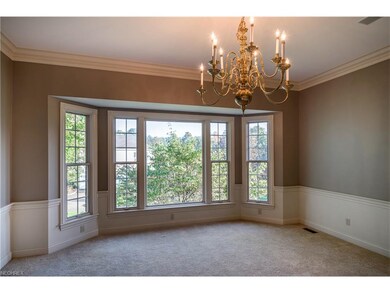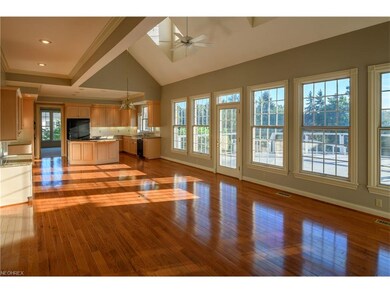
2700 Dunbarton Ave NW Canton, OH 44708
Estimated Value: $716,000 - $837,000
Highlights
- Spa
- 1.09 Acre Lot
- Deck
- Lake Cable Elementary School Rated A
- Colonial Architecture
- 3 Fireplaces
About This Home
As of December 2017NEW DESIGN! Wallpaper removed and new colors on the walls. Looks wonderful! In this sought-after private neighborhood next to Brookside Country Club, this Southern Colonial sits on over one acre of lush gardens. Approaching from the circular drive, you will sense the grace and nostalgia distinguished by the expansive colonial front porch, an embodiment of charm, pleasure and welcome. This family-centric home blends interior and exterior spaces with a wealth of natural light, color and timeless style. Note an abundance of formal and informal gathering spaces. From the stunning entry with a winding staircase, to the polished living room flooded with light from windows flanking the gas fireplace, to the triple bay windows in the substantial dining room. These are perfect places to entertain. For a less formal evening, you will enjoy the 1.5 story family room joining the updated kitchen and eating space w/ full windows. Perhaps the most impressive however is the 4 season Sunroom with 18 ft cathedral ceilings and wall of windows to the most glorious of outside living spaces. Savor the amazing perennial gardens which change with the seasons and delightful pond/ waterfall next to the maintenance-free Trex decking. 4 spacious bedrooms, 4 full and 2 half baths, oversized 3 car garage with basement entry and a fabulous lower level which boasts an incredible bar area, huge TV / theater area, a pool table/game table area leading out to a bricked patio in the private back yard.
Home Details
Home Type
- Single Family
Est. Annual Taxes
- $9,740
Year Built
- Built in 1992
Lot Details
- 1.09 Acre Lot
- Property has an invisible fence for dogs
- Sprinkler System
Home Design
- Colonial Architecture
- Brick Exterior Construction
- Asphalt Roof
Interior Spaces
- 6,493 Sq Ft Home
- 1.75-Story Property
- Central Vacuum
- Sound System
- 3 Fireplaces
- Home Security System
Kitchen
- Built-In Oven
- Cooktop
- Microwave
- Dishwasher
- Disposal
Bedrooms and Bathrooms
- 4 Bedrooms
Finished Basement
- Walk-Out Basement
- Basement Fills Entire Space Under The House
Parking
- 3 Car Attached Garage
- Garage Drain
- Garage Door Opener
Outdoor Features
- Spa
- Deck
- Patio
- Porch
Utilities
- Forced Air Heating and Cooling System
- Heating System Uses Gas
Community Details
- Dunbarton Properties 01 Community
Listing and Financial Details
- Assessor Parcel Number 01615630
Ownership History
Purchase Details
Home Financials for this Owner
Home Financials are based on the most recent Mortgage that was taken out on this home.Purchase Details
Home Financials for this Owner
Home Financials are based on the most recent Mortgage that was taken out on this home.Purchase Details
Similar Homes in Canton, OH
Home Values in the Area
Average Home Value in this Area
Purchase History
| Date | Buyer | Sale Price | Title Company |
|---|---|---|---|
| Scheetz Deidre L | -- | None Available | |
| Scheetz Matthew J | $560,000 | None Available | |
| Fuller Patricia S | -- | -- |
Mortgage History
| Date | Status | Borrower | Loan Amount |
|---|---|---|---|
| Open | Schetz Deidre L | $75,000 | |
| Open | Scheetz Deidre L | $436,500 | |
| Closed | Scheetz Deidre L | $48,000 | |
| Closed | Scheetz Matthew J | $448,000 | |
| Previous Owner | Fuller Patricia S | $584,000 | |
| Previous Owner | Fuller Patricia S | $40,250 | |
| Previous Owner | Fuller Patricia S | $100,000 | |
| Previous Owner | Fuller Patricia S | $156,447 | |
| Previous Owner | Fuller Patricia S | $175,000 | |
| Previous Owner | Fuller Richard Laughlin | $100,000 |
Property History
| Date | Event | Price | Change | Sq Ft Price |
|---|---|---|---|---|
| 12/13/2017 12/13/17 | Sold | $560,000 | -13.7% | $86 / Sq Ft |
| 11/10/2017 11/10/17 | Pending | -- | -- | -- |
| 06/21/2017 06/21/17 | Price Changed | $649,000 | -5.8% | $100 / Sq Ft |
| 05/08/2017 05/08/17 | Price Changed | $689,000 | -4.8% | $106 / Sq Ft |
| 04/20/2017 04/20/17 | Price Changed | $724,000 | -0.1% | $112 / Sq Ft |
| 03/16/2017 03/16/17 | Price Changed | $724,900 | -3.3% | $112 / Sq Ft |
| 08/01/2016 08/01/16 | For Sale | $750,000 | -- | $116 / Sq Ft |
Tax History Compared to Growth
Tax History
| Year | Tax Paid | Tax Assessment Tax Assessment Total Assessment is a certain percentage of the fair market value that is determined by local assessors to be the total taxable value of land and additions on the property. | Land | Improvement |
|---|---|---|---|---|
| 2024 | -- | $256,590 | $70,250 | $186,340 |
| 2023 | $11,829 | $237,650 | $59,290 | $178,360 |
| 2022 | $11,764 | $237,650 | $59,290 | $178,360 |
| 2021 | $11,810 | $237,650 | $59,290 | $178,360 |
| 2020 | $10,846 | $200,590 | $51,140 | $149,450 |
| 2019 | $10,447 | $200,590 | $51,140 | $149,450 |
| 2018 | $10,500 | $200,590 | $51,140 | $149,450 |
| 2017 | $9,558 | $182,490 | $39,130 | $143,360 |
| 2016 | $9,622 | $182,490 | $39,130 | $143,360 |
| 2015 | $9,740 | $182,490 | $39,130 | $143,360 |
| 2014 | $1,442 | $169,820 | $36,400 | $133,420 |
| 2013 | $4,642 | $169,820 | $36,400 | $133,420 |
Agents Affiliated with this Home
-
Fran Drennan
F
Seller's Agent in 2017
Fran Drennan
Howard Hanna
(330) 493-8012
1 in this area
25 Total Sales
-
Joanna Belden

Buyer's Agent in 2017
Joanna Belden
Howard Hanna
(330) 309-2343
23 in this area
248 Total Sales
Map
Source: MLS Now
MLS Number: 3832107
APN: 01615630
- 0 Birkdale St NW Unit 5122150
- 2421 Brentwood Rd NW
- 1429 Brookwood Dr NW
- 2119 Devonshire Dr NW
- 0 Brentwood Rd NW
- 0 Dunkeith Dr NW Unit 5083845
- 2030 Glenmont Dr NW
- 4864 Edinderry Dr NW
- 2711 Glenmont Rd NW
- 2758 Coventry Ln NW
- 5848 Hawks Nest Cir NW
- 5352 Hills And Dales Rd NW
- 5846 Hawks Nest Cir NW
- 2622 Glenmont Rd NW
- 5875 Hawks Nest Cir NW
- 5877 Hawks Nest Cir NW
- 5878 Hawks Nest Cir NW Unit 16B
- 5879 Hawks Nest Cir NW
- 0 Hills And Dales Rd NW Unit 5093433
- 4832 14th St NW
- 2700 Dunbarton Ave NW
- 2740 Dunbarton Ave NW
- 5455 Saint Andrews St NW
- 2670 Dunbarton Ave NW
- 2685 Dunbarton Ave NW
- 5419 Saint Andrews St NW
- 2731 Dunbarton Ave NW
- 2761 Dunbarton Ave NW
- 2780 Dunbarton Ave NW
- 5381 Saint Andrews St NW
- 5370 Birkdale St NW
- 5340 Birkdale St NW
- 5420 Saint Andrews St NW
- 5454 Saint Andrews St NW
- Lot 5 Saint Andrews St NW
- 5400 Birkdale St NW
- 2789 Dunbarton Ave NW
- 2620 Birkdale St NW
- 5494 Saint Andrews St NW
- 5380 Saint Andrews St NW
