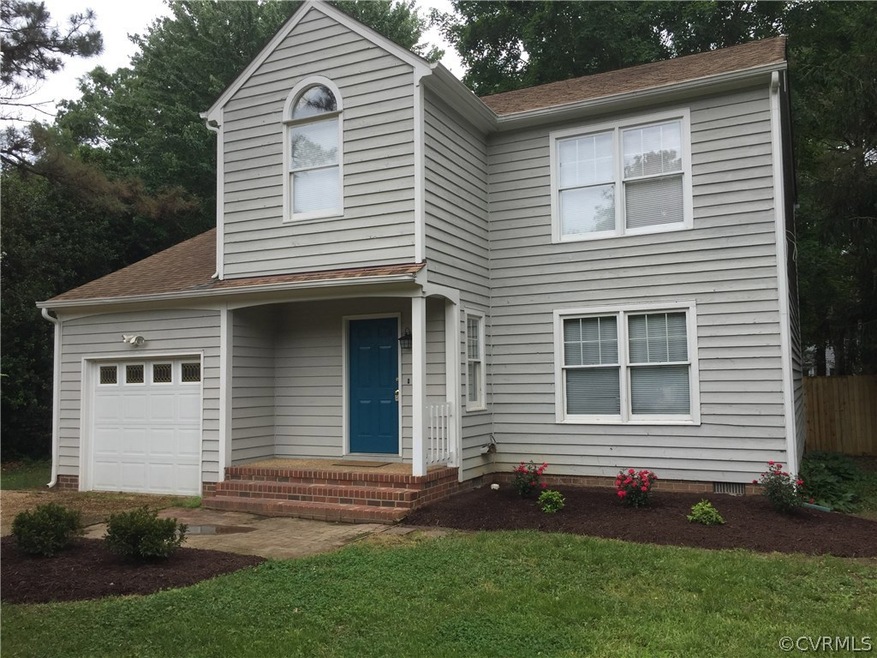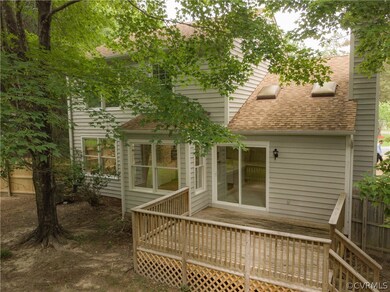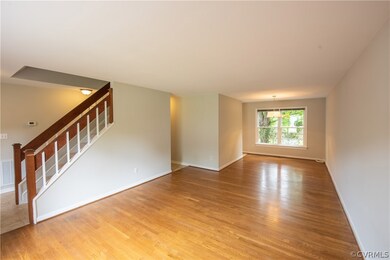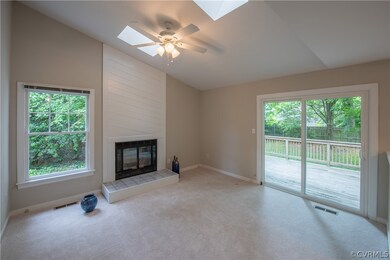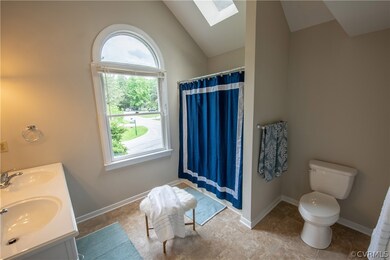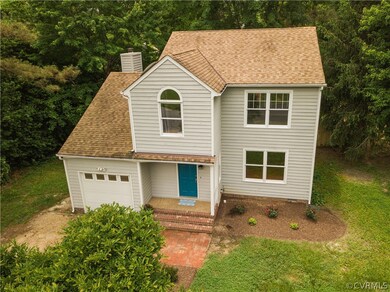
2700 Eagle Run Ln North Chesterfield, VA 23236
South Richmond NeighborhoodEstimated Value: $343,519 - $393,000
Highlights
- Deck
- Cathedral Ceiling
- Separate Formal Living Room
- Contemporary Architecture
- Wood Flooring
- Corner Lot
About This Home
As of July 2018Great little 2-story with a contemporary flair located in the desirable Bexley community! This lovely home has been fully painted with new carpet installed and partial wood floors that are in great condition. The front door opens to an easy casual living room that adjoins the formal dining room. Featuring a cozy seperate family room with cathedral ceiling and fireplace (fireplace sold as-is) which opens to the kitchen with an adorable breakfast nook. Three bedrooms located on the 2nd floor with master bedroom which has an ensuite with vaulted ceiling and walk -in closet. The second bath has tub and shower and is conveniently located upstairs near the bedrooms. The back yard boasts a nice deck, perfect for entertaining and is enclosed with privacy fence. Don't let this little gem get away!
Home Details
Home Type
- Single Family
Est. Annual Taxes
- $1,726
Year Built
- Built in 1986
Lot Details
- 0.25 Acre Lot
- Street terminates at a dead end
- Privacy Fence
- Back Yard Fenced
- Corner Lot
- Zoning described as R15
HOA Fees
- $15 Monthly HOA Fees
Parking
- 1 Car Direct Access Garage
- Driveway
- Unpaved Parking
- Off-Street Parking
Home Design
- Contemporary Architecture
- Frame Construction
- Composition Roof
- Wood Siding
Interior Spaces
- 1,664 Sq Ft Home
- 2-Story Property
- Cathedral Ceiling
- Skylights
- Decorative Fireplace
- Thermal Windows
- Sliding Doors
- Separate Formal Living Room
- Dining Area
- Crawl Space
- Washer and Dryer Hookup
Kitchen
- Breakfast Area or Nook
- Eat-In Kitchen
- Microwave
- Dishwasher
- Laminate Countertops
Flooring
- Wood
- Partially Carpeted
- Ceramic Tile
Bedrooms and Bathrooms
- 3 Bedrooms
- En-Suite Primary Bedroom
- Walk-In Closet
- Double Vanity
Outdoor Features
- Deck
- Front Porch
Schools
- Providence Elementary And Middle School
- Monacan High School
Utilities
- Forced Air Heating and Cooling System
- Heat Pump System
- Water Heater
Community Details
- Bexley Cosmopolitan Subdivision
Listing and Financial Details
- Tax Lot 25
- Assessor Parcel Number 757-69-14-18-500-000
Ownership History
Purchase Details
Home Financials for this Owner
Home Financials are based on the most recent Mortgage that was taken out on this home.Purchase Details
Home Financials for this Owner
Home Financials are based on the most recent Mortgage that was taken out on this home.Similar Homes in the area
Home Values in the Area
Average Home Value in this Area
Purchase History
| Date | Buyer | Sale Price | Title Company |
|---|---|---|---|
| Hutchison Blake D | $218,000 | Title Alliance Of Midlothian | |
| Accashian Robert | $138,000 | -- |
Mortgage History
| Date | Status | Borrower | Loan Amount |
|---|---|---|---|
| Open | Hutchison Blake D | $211,000 | |
| Closed | Hutchison Blake D | $210,724 | |
| Previous Owner | Accashian Robert | $131,100 |
Property History
| Date | Event | Price | Change | Sq Ft Price |
|---|---|---|---|---|
| 07/13/2018 07/13/18 | Sold | $218,000 | +3.9% | $131 / Sq Ft |
| 06/02/2018 06/02/18 | Pending | -- | -- | -- |
| 05/25/2018 05/25/18 | For Sale | $209,750 | 0.0% | $126 / Sq Ft |
| 12/04/2012 12/04/12 | Rented | $1,150 | -8.0% | -- |
| 11/04/2012 11/04/12 | Under Contract | -- | -- | -- |
| 07/30/2012 07/30/12 | For Rent | $1,250 | -- | -- |
Tax History Compared to Growth
Tax History
| Year | Tax Paid | Tax Assessment Tax Assessment Total Assessment is a certain percentage of the fair market value that is determined by local assessors to be the total taxable value of land and additions on the property. | Land | Improvement |
|---|---|---|---|---|
| 2024 | $2,620 | $272,700 | $63,000 | $209,700 |
| 2023 | $2,391 | $262,800 | $60,000 | $202,800 |
| 2022 | $2,301 | $250,100 | $58,000 | $192,100 |
| 2021 | $1,997 | $207,600 | $54,000 | $153,600 |
| 2020 | $1,997 | $207,600 | $54,000 | $153,600 |
| 2019 | $1,972 | $207,600 | $54,000 | $153,600 |
| 2018 | $1,794 | $190,700 | $52,000 | $138,700 |
| 2017 | $1,751 | $179,800 | $52,000 | $127,800 |
| 2016 | $1,708 | $177,900 | $52,000 | $125,900 |
| 2015 | $1,668 | $173,700 | $50,000 | $123,700 |
| 2014 | $1,663 | $173,200 | $50,000 | $123,200 |
Agents Affiliated with this Home
-
Anthony Berry

Seller's Agent in 2018
Anthony Berry
BHHS PenFed (actual)
(804) 241-6443
2 in this area
45 Total Sales
-
Rachel Asay
R
Buyer's Agent in 2018
Rachel Asay
Visionary Vistas
1 in this area
31 Total Sales
-
Kevin Kirwan

Seller's Agent in 2012
Kevin Kirwan
Virginia Capital Realty
(804) 283-0474
21 Total Sales
Map
Source: Central Virginia Regional MLS
MLS Number: 1816999
APN: 757-69-14-18-500-000
- 3708 Luton Ct
- 8330 Lyndale Dr
- 8910 Cardiff Rd
- 2821 Newquay Ln
- 2605 Cropper Cir
- 3832 Foxglove Rd
- 7960 Lyndale Dr
- 2410 Walhala Dr
- 7931 Lyndale Dr
- 2619 Vixen Ln
- 7925 Lyndale Dr
- 8231 Oxer Rd
- 9350 Cardiff Loop Rd
- 9311 Ramsgate Ln
- 1614 White Cedar Ln
- 8021 Kempwood Dr
- 7625 Lady Blair Ln
- 7755 Nathan Ln
- 2512 Bexley Farms Ct
- 7025 Leire Dr
- 2700 Eagle Run Ln
- 2702 Eagle Run Ln
- 2701 Rams Ct
- 2704 Eagle Run Ln
- 2703 Rams Ct
- 2701 Eagle Run Ln
- 8707 Eagle Run Ct
- 2705 Rams Ct
- 8701 Ewes Ct
- 2706 Eagle Run Ln
- 2705 Eagle Run Ln
- 8703 Ewes Ct
- 8704 Eagle Run Ct
- 2613 Llama Ln
- 8705 Ewes Ct
- 2700 Rams Ct
- 2704 Rams Ct
- 8703 Eagle Run Ct
- 2709 Rams Ct
- 2708 Eagle Run Ln
