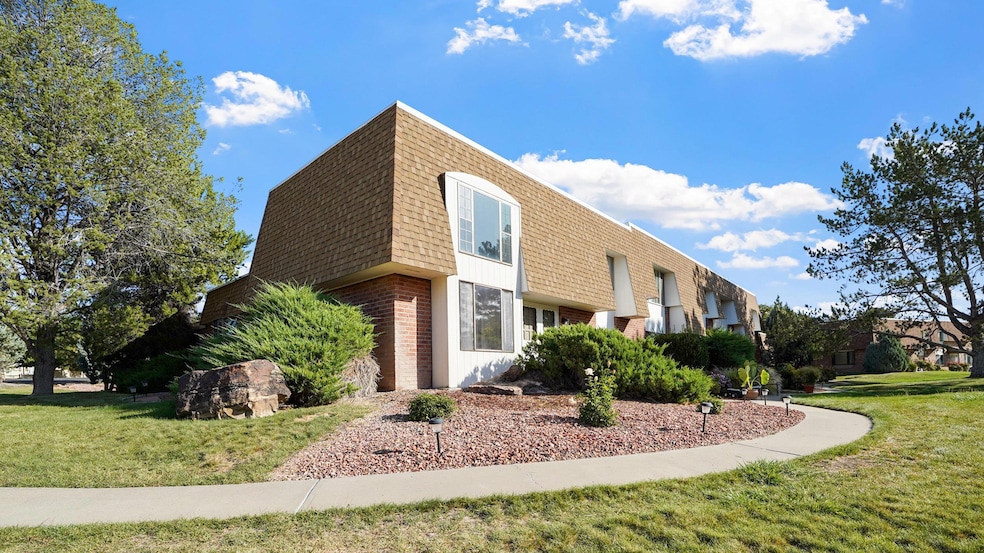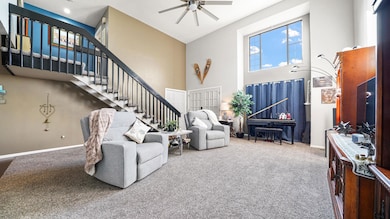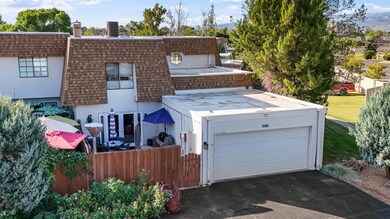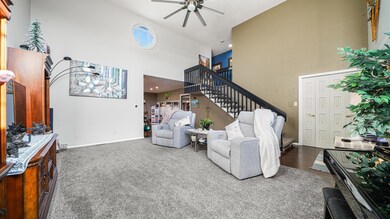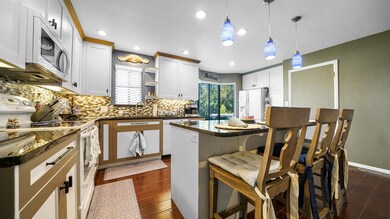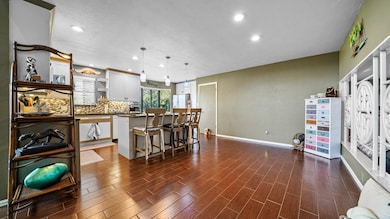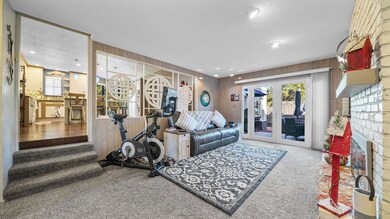2700 G Rd Unit 14A Grand Junction, CO 81506
North Grand Junction NeighborhoodEstimated payment $2,707/month
Highlights
- Clubhouse
- Vaulted Ceiling
- Hydromassage or Jetted Bathtub
- Family Room with Fireplace
- Main Floor Primary Bedroom
- Sauna
About This Home
Easy Living in the Heart of North Grand Junction! Welcome to 2700 G Road, Unit 14 a beautifully maintained home nestled in one of North Grand Junction’s most desirable communities. Offering 3 spacious bedrooms, 2 full bathrooms, and two separate living areas, this home provides plenty of space for both relaxation and entertaining. Step outside to your private patio, perfect for morning coffee, evening gatherings, or simply enjoying the fresh Colorado air. Inside, you’ll appreciate the functional layout and natural light that fills each room. As a resident, you’ll enjoy access to the community clubhouse, complete with a pool, sauna, and tennis courts making it easy to stay active and social year-round. Whether you're looking to unwind or host friends and family, this community has something for everyone. And for golf lovers, you’re in luck the golf course is just 800 steps away (yes, we’ve tested it!). Located just minutes from grocery stores, parks, and the hospital, this home offers both convenience and comfort in one of Grand Junction’s most accessible and sought-after neighborhoods. If you're looking for low-maintenance living in a welcoming and thoughtfully designed community, look no further this is the one.
Townhouse Details
Home Type
- Townhome
Est. Annual Taxes
- $1,488
Year Built
- Built in 1971
Lot Details
- Privacy Fence
- Landscaped
- Sprinkler System
HOA Fees
- $475 Monthly HOA Fees
Home Design
- Flat Roof Shape
- Brick Exterior Construction
- Slab Foundation
- Wood Frame Construction
- Shake Roof
- Wood Siding
Interior Spaces
- 2-Story Property
- Wet Bar
- Vaulted Ceiling
- Ceiling Fan
- Gas Log Fireplace
- Window Treatments
- Family Room with Fireplace
- Living Room
- Formal Dining Room
- Crawl Space
Kitchen
- Eat-In Kitchen
- Electric Oven or Range
- Microwave
- Dishwasher
Flooring
- Carpet
- Laminate
- Tile
Bedrooms and Bathrooms
- 3 Bedrooms
- Primary Bedroom on Main
- 2 Bathrooms
- Hydromassage or Jetted Bathtub
- Walk-in Shower
Laundry
- Laundry Room
- Laundry on main level
- Dryer
- Washer
Parking
- 2 Car Attached Garage
- Garage Door Opener
Outdoor Features
- Open Patio
Schools
- Tope Elementary School
- West Middle School
- Grand Junction High School
Utilities
- Refrigerated Cooling System
- Forced Air Heating System
Listing and Financial Details
- Assessor Parcel Number 2701-363-16-011
Community Details
Overview
- Vintage 70S Subdivision
- On-Site Maintenance
Amenities
- Sauna
- Clubhouse
Recreation
- Tennis Courts
- Community Pool
Map
Home Values in the Area
Average Home Value in this Area
Tax History
| Year | Tax Paid | Tax Assessment Tax Assessment Total Assessment is a certain percentage of the fair market value that is determined by local assessors to be the total taxable value of land and additions on the property. | Land | Improvement |
|---|---|---|---|---|
| 2024 | $1,101 | $15,950 | -- | $15,950 |
| 2023 | $1,101 | $15,950 | $0 | $15,950 |
| 2022 | $1,023 | $14,590 | $0 | $14,590 |
| 2021 | $1,028 | $15,010 | $0 | $15,010 |
| 2020 | $974 | $14,570 | $0 | $14,570 |
| 2019 | $921 | $14,570 | $0 | $14,570 |
| 2018 | $836 | $12,050 | $0 | $12,050 |
| 2017 | $778 | $12,050 | $0 | $12,050 |
| 2016 | $778 | $12,630 | $0 | $12,630 |
| 2015 | $789 | $12,630 | $0 | $12,630 |
| 2014 | $359 | $11,580 | $0 | $11,580 |
Property History
| Date | Event | Price | List to Sale | Price per Sq Ft |
|---|---|---|---|---|
| 11/11/2025 11/11/25 | Price Changed | $399,900 | -5.9% | $203 / Sq Ft |
| 10/06/2025 10/06/25 | Price Changed | $424,900 | -5.6% | $215 / Sq Ft |
| 09/19/2025 09/19/25 | For Sale | $449,900 | -- | $228 / Sq Ft |
Purchase History
| Date | Type | Sale Price | Title Company |
|---|---|---|---|
| Special Warranty Deed | $245,000 | Land Title Guarantee Co | |
| Warranty Deed | $175,900 | Land Title Guarantee Company | |
| Warranty Deed | $169,000 | Abstract & Title Company | |
| Warranty Deed | $158,000 | -- | |
| Deed | $157,000 | -- | |
| Deed | $146,000 | -- | |
| Deed | $96,000 | -- | |
| Deed | -- | -- | |
| Deed | -- | -- | |
| Deed | -- | -- |
Mortgage History
| Date | Status | Loan Amount | Loan Type |
|---|---|---|---|
| Open | $196,000 | No Value Available | |
| Previous Owner | $140,720 | New Conventional | |
| Previous Owner | $160,550 | No Value Available | |
| Previous Owner | $85,000 | No Value Available |
Source: Grand Junction Area REALTOR® Association
MLS Number: 20254590
APN: 2701-363-16-011
- 2700 G Rd Unit 7-B
- 2714 Centercliff Dr
- 4340 N Club Ct Unit D
- 702 Golfmore Dr Unit F
- 2697 Kimberly Dr
- 720 Wedge Dr
- 722 Pacific Dr
- 724 Wedge Dr
- 1439 Racquet Way
- Lot 1 Maroon Creek Ct
- 1459 Racquet Way
- 699 Horizon Glen Dr
- 678 Horizon Glen Dr
- 682 Tilman Dr
- 680 Tilman Dr
- 2699 Village Center Way
- 672 Tilman Dr
- 665 Tilman Dr Unit B
- 665 Tilman Dr Unit A & B
- 665 Tilman Dr Unit A
- 3233 Lakeside Dr Unit 102
- 3150 Lakeside Dr
- 3150 Lakeside Dr
- 701 Glen Ct
- 777 Horizon Dr
- 1260 Bookcliff Ave Unit D-104
- 1260 Bookcliff Ave Unit D-204
- 1260 Bookcliff Ave Unit D-101
- 1260 Bookcliff Ave Unit D-201
- 1260 Bookcliff Ave Unit D-301
- 1260 Bookcliff Ave Unit D-304
- 2260 N 13th St Unit 5
- 2127 N 15th St
- 2420 Walnut Ave
- 585 Rio Grande Dr
- 1590 Hall Ave
- 2202 Orchard Ave Unit A
- 2535 Knollwood Dr
- 624 Eisenhauer St
- 1505 N 20th St Unit B-1
