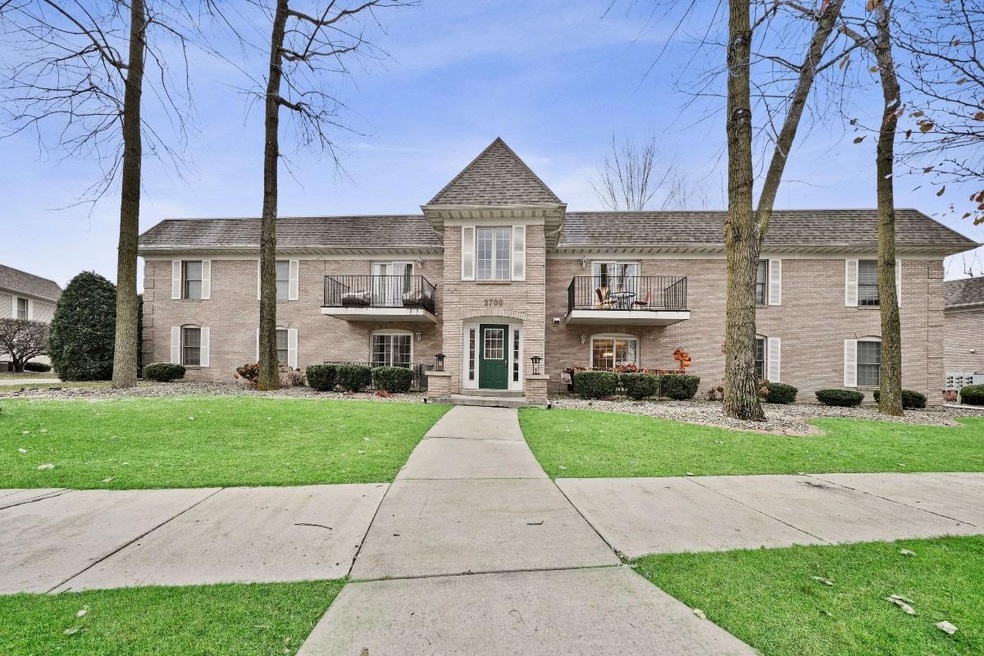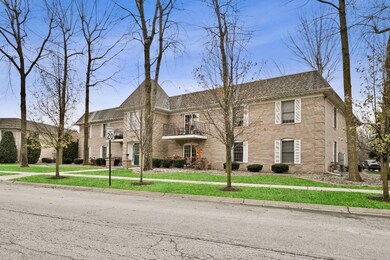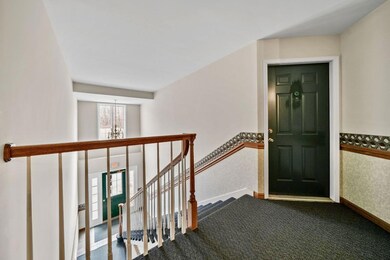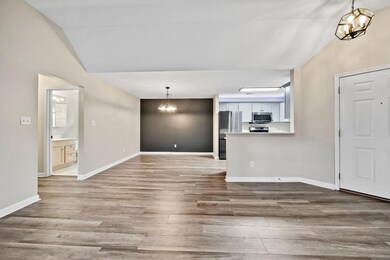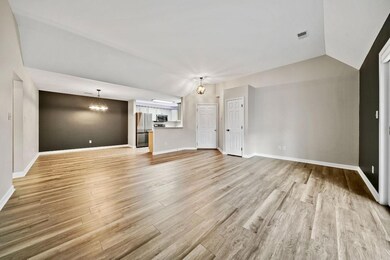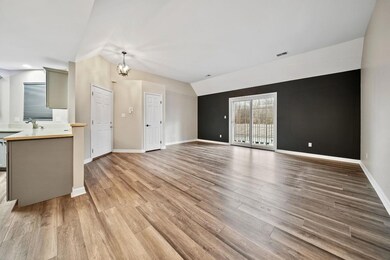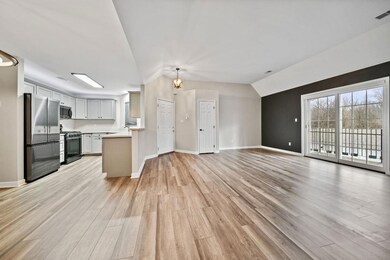
2700 Georgetowne Dr Unit D2 Highland, IN 46322
Highlights
- Cathedral Ceiling
- Balcony
- Cooling Available
- Main Floor Bedroom
- 1 Car Detached Garage
- Living Room
About This Home
As of January 2024ncredibly WELL MAINTAINED unit! MODERN PAINT and FLOORING FINISHES! Second floor condo with 2 bedrooms and 2 baths in the GEORGETOWNE CONDOMINIUMS subdivision. This is an entertainers dream with an OPEN CONCEPT living room, dining room, kitchen. Sliding glass doors to balcony! The bedrooms are SPACIOUS and BRIGHT! The owners suite features a LARGE EN-SUITE and HUGE WALK IN CLOSET. 2nd bathroom in hall. Hall closet, entry closet. LARGE LAUNDRY room with wash basin and washer and dryer IN THE UNIT make laundry day a breeze! This condo comes with a GARAGE and LOCKED STORAGE unit! Kitchen Appliances are new Dark Stainless, freshly painted hard wood cabinets, solid interior hardwood doors, and Modern Lighting. Paint touchups done 11/16/22!
Property Details
Home Type
- Condominium
Est. Annual Taxes
- $1,078
Year Built
- Built in 2000
Lot Details
- Sprinkler System
HOA Fees
- $250 Monthly HOA Fees
Parking
- 1 Car Detached Garage
- Garage Door Opener
- Off-Street Parking
Home Design
- Brick Exterior Construction
Interior Spaces
- 1,333 Sq Ft Home
- Cathedral Ceiling
- Living Room
- Dining Room
Kitchen
- Portable Gas Range
- Range Hood
- Microwave
- Dishwasher
- Disposal
Bedrooms and Bathrooms
- 2 Bedrooms
- Main Floor Bedroom
- Bathroom on Main Level
- 1 Full Bathroom
Laundry
- Laundry Room
- Laundry on main level
- Dryer
- Washer
Outdoor Features
- Balcony
- Outdoor Storage
Schools
- Warren Elementary School
- Highland Middle School
- Highland High School
Utilities
- Cooling Available
- Forced Air Heating System
- Heating System Uses Natural Gas
Listing and Financial Details
- Assessor Parcel Number 450733127080000026
Community Details
Overview
- Georgetowne Condo Subdivision
Pet Policy
- Pets Allowed
Building Details
- Net Lease
Map
Home Values in the Area
Average Home Value in this Area
Property History
| Date | Event | Price | Change | Sq Ft Price |
|---|---|---|---|---|
| 01/12/2024 01/12/24 | Sold | $205,000 | 0.0% | $154 / Sq Ft |
| 12/13/2023 12/13/23 | Pending | -- | -- | -- |
| 11/15/2023 11/15/23 | For Sale | $205,000 | +7.9% | $154 / Sq Ft |
| 01/11/2023 01/11/23 | Sold | $190,000 | -3.6% | $143 / Sq Ft |
| 12/13/2022 12/13/22 | Pending | -- | -- | -- |
| 12/11/2022 12/11/22 | For Sale | $197,000 | +19.4% | $148 / Sq Ft |
| 06/11/2021 06/11/21 | Sold | $165,000 | 0.0% | $126 / Sq Ft |
| 05/07/2021 05/07/21 | Pending | -- | -- | -- |
| 04/14/2021 04/14/21 | For Sale | $165,000 | +39.9% | $126 / Sq Ft |
| 06/14/2013 06/14/13 | Sold | $117,900 | 0.0% | $90 / Sq Ft |
| 05/03/2013 05/03/13 | Pending | -- | -- | -- |
| 04/15/2013 04/15/13 | For Sale | $117,900 | -- | $90 / Sq Ft |
Tax History
| Year | Tax Paid | Tax Assessment Tax Assessment Total Assessment is a certain percentage of the fair market value that is determined by local assessors to be the total taxable value of land and additions on the property. | Land | Improvement |
|---|---|---|---|---|
| 2024 | $4,181 | $169,300 | $35,000 | $134,300 |
| 2023 | $816 | $161,100 | $35,000 | $126,100 |
| 2022 | $816 | $148,800 | $35,000 | $113,800 |
| 2021 | $800 | $132,800 | $35,000 | $97,800 |
| 2020 | $784 | $128,600 | $35,000 | $93,600 |
| 2019 | $829 | $123,300 | $35,000 | $88,300 |
| 2018 | $814 | $118,100 | $35,000 | $83,100 |
| 2017 | $1,126 | $113,100 | $35,000 | $78,100 |
| 2016 | $1,088 | $111,200 | $35,000 | $76,200 |
| 2014 | $671 | $112,100 | $35,000 | $77,100 |
| 2013 | $618 | $109,700 | $35,000 | $74,700 |
Mortgage History
| Date | Status | Loan Amount | Loan Type |
|---|---|---|---|
| Previous Owner | $84,900 | New Conventional | |
| Previous Owner | $121,600 | Fannie Mae Freddie Mac |
Deed History
| Date | Type | Sale Price | Title Company |
|---|---|---|---|
| Deed | -- | -- | |
| Warranty Deed | -- | Chicago Title | |
| Deed | -- | Chicago Title Insurance Co | |
| Warranty Deed | -- | Ticor |
Similar Home in Highland, IN
Source: Northwest Indiana Association of REALTORS®
MLS Number: GNR523765
APN: 45-07-33-127-079.000-026
- 9851 Kennedy Ave
- 9625 Erie St
- 9524 Hook St
- 9505 Kennedy Ave
- 3032 W 98th St
- 2342 Terrace Dr Unit 2A
- 9224-9228 Spring St
- 2622 Hart Rd
- 2713 41st Place
- 3106 Farmer Dr
- 9425 5th St
- 3033 Lakeside Dr
- 3120 100th St
- 2126 Zandstra Ct
- 700 N Forest Ave
- 3129 Lois Place
- 9337 Waymond Ave
- 9817 Parkway Dr
- 8032 Kennedy Ave
- 2109 45th St Unit 207
