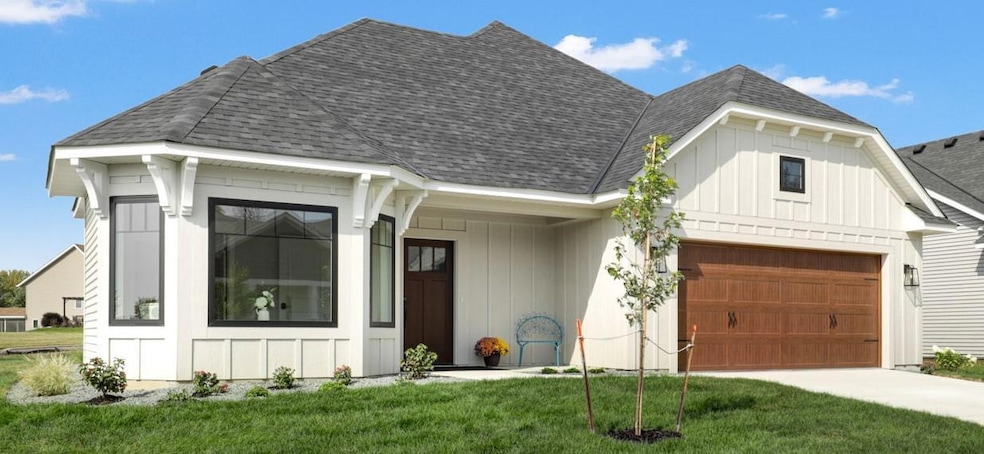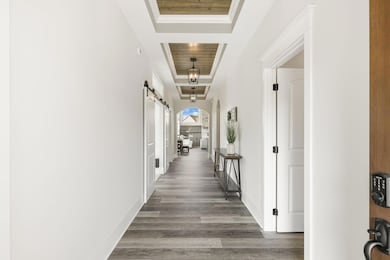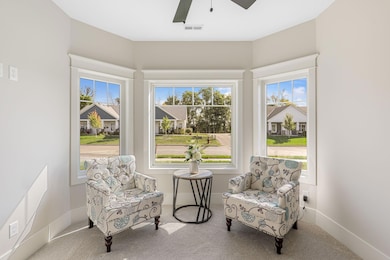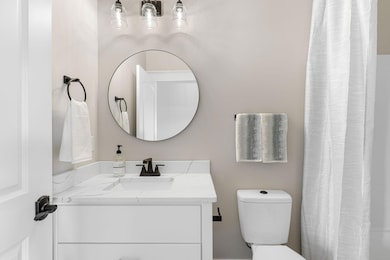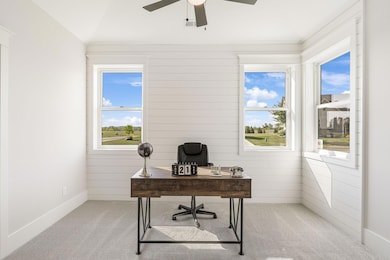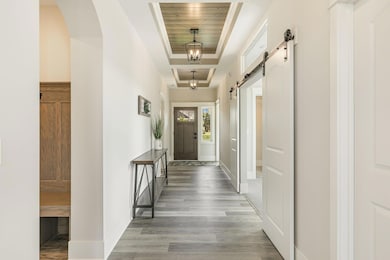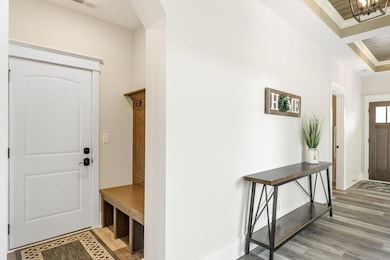2700 Hanson Ave Faribault, MN 55021
Estimated payment $3,394/month
Highlights
- New Construction
- Vaulted Ceiling
- No HOA
- Heated Floors
- Corner Lot
- Covered Patio or Porch
About This Home
Luxury downsizing model home. This is one-level living at its finest! Custom designed with no steps and amazing detail and built by award-winning Fitzke Custom Homes. This 3-bedroom, 2 bath home has Andersen windows, in-floor heat, 11' walls and vaulted ceilings to create an open Great Room and stone fireplace. The Kitchen has a large island, Cambria countertops, and a walk-through hidden pantry! The owner's Bedroom has access to the rear-covered patio and has a barrier-free shower. A 3rd Bedroom is shown as a flex room with vaulted ceilings and barn doors. The oversized two-car garage finished with in-floor heat and can be used as a bonus room. Come see the different home styles offered. Large single-family homes to association-maintained twin homes and many one-level living options.
Listing Agent
Fitzke Real Estate Brokerage Email: Jaren@FitzkeMN.com Listed on: 03/30/2025

Home Details
Home Type
- Single Family
Est. Annual Taxes
- $4,300
Year Built
- Built in 2024 | New Construction
Lot Details
- Lot Dimensions are 80x100
- Corner Lot
Parking
- 2 Car Attached Garage
Home Design
- Slab Foundation
- Frame Construction
Interior Spaces
- 1,596 Sq Ft Home
- 1-Story Property
- Vaulted Ceiling
- Stone Fireplace
- Gas Fireplace
- Family Room with Fireplace
- Combination Dining and Living Room
- Heated Floors
Kitchen
- Range
- Microwave
- Freezer
- Dishwasher
- Stainless Steel Appliances
- Disposal
Bedrooms and Bathrooms
- 3 Bedrooms
Laundry
- Laundry on main level
- Dryer
- Washer
Accessible Home Design
- Roll-in Shower
- Grab Bar In Bathroom
- No Interior Steps
- Accessible Pathway
Utilities
- Forced Air Heating and Cooling System
- Humidifier
- 200+ Amp Service
- Tankless Water Heater
- Gas Water Heater
- Water Softener is Owned
Additional Features
- Air Exchanger
- Covered Patio or Porch
Community Details
- No Home Owners Association
- Parkland Village Llc Association, Phone Number (612) 371-0874
- Built by FITZKE CONSTRUCTION LLC
- Parkland Village Community
- Parkland Village Subdivision
Listing and Financial Details
- Property Available on 10/15/25
- Assessor Parcel Number 1823151022
Map
Home Values in the Area
Average Home Value in this Area
Tax History
| Year | Tax Paid | Tax Assessment Tax Assessment Total Assessment is a certain percentage of the fair market value that is determined by local assessors to be the total taxable value of land and additions on the property. | Land | Improvement |
|---|---|---|---|---|
| 2025 | $4,300 | $363,800 | $78,900 | $284,900 |
| 2024 | $4,300 | $34,100 | $34,100 | $0 |
| 2023 | $476 | $34,100 | $34,100 | $0 |
| 2022 | $508 | $32,700 | $32,700 | $0 |
| 2021 | $446 | $40,200 | $40,200 | $0 |
| 2020 | $436 | $28,200 | $28,200 | $0 |
| 2019 | $380 | $28,200 | $28,200 | $0 |
| 2018 | $318 | $24,100 | $24,100 | $0 |
| 2017 | $328 | $19,600 | $19,600 | $0 |
| 2016 | $260 | $19,600 | $19,600 | $0 |
| 2015 | $248 | $15,300 | $15,300 | $0 |
| 2014 | -- | $15,300 | $15,300 | $0 |
Property History
| Date | Event | Price | List to Sale | Price per Sq Ft |
|---|---|---|---|---|
| 03/30/2025 03/30/25 | For Sale | $584,682 | -- | $366 / Sq Ft |
Source: NorthstarMLS
MLS Number: 6693897
APN: 18.23.1.51.022
- 3219 Ramsey St
- 2605 Hanson Ave
- 3230 Graham St
- 3236 Ramsey St
- 3010 Pinehurst Dr
- 2713 Village Dr
- 2924 Lavender Pkwy
- 1910 Cardinal Ln
- 1940 30th St NW
- 19225 Belview Trail
- 1502 Carriage Cir Unit 1502
- 2312 Becker Trail
- 1302 25th Ave NW Unit 113
- 1802 Eagle Ct
- 2213 Birn Hill Dr
- 18221 Roberds Lake Blvd
- 2214 Hulett Ave
- 2447 Birn Hill Dr
- 2130 198th St W
- 19730 Bixby Ave
- 429 8th Ave NW
- 1402 Division St W Unit 4
- 24 6th St NW
- 601 1st Ave NE
- 123 2nd St NW
- 851 Faribault Rd
- 200 Heritage Place
- 10 Division St W
- 110 Riverchase Ct
- 1250 Autumn Dr
- 1740 Willow St
- 80 West Ave W
- 206 W Main St
- 2411-2431 Jefferson Rd
- 1400 Heritage Dr
- 1370 Heritage Dr
- 500 Woodley St W
- 314 St Olaf Ave
- 300 Linden St N
- 801 Kraewood Dr
