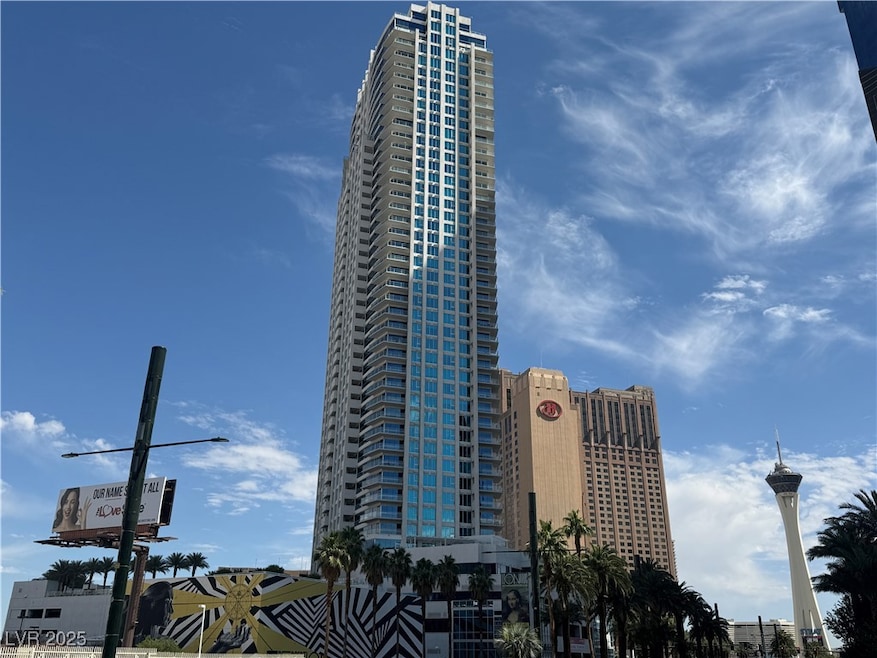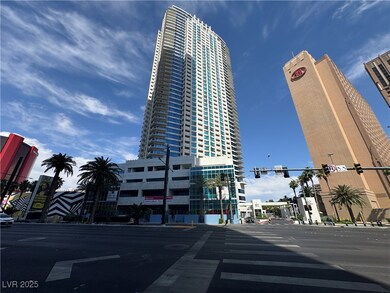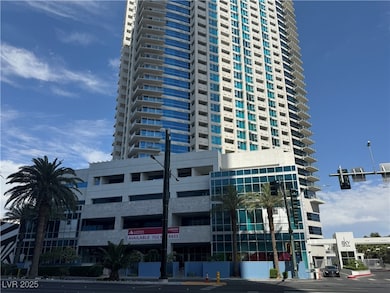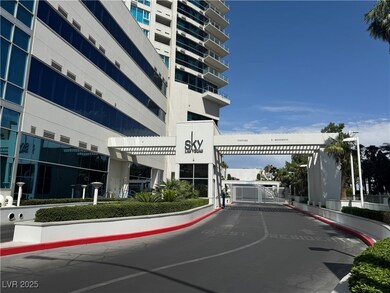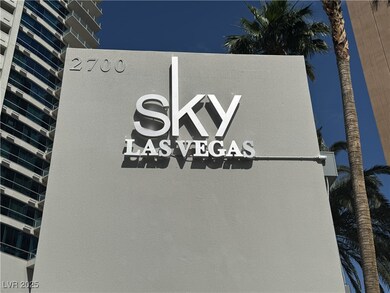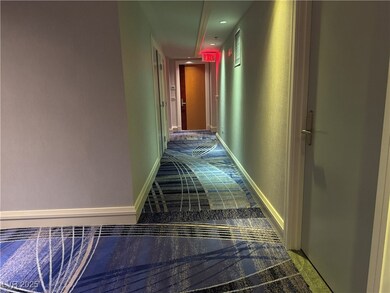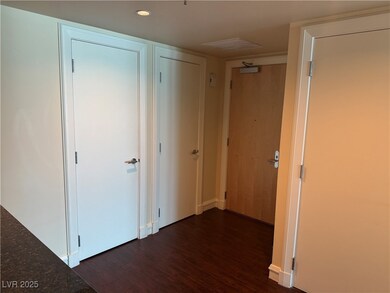
$409,900
- 2 Beds
- 2 Baths
- 1,577 Sq Ft
- 200 W Sahara Ave
- Unit 501
- Las Vegas, NV
Experience luxury living with Panoramic views of the Las Vegas Strip! This stunning two-bedroom, two-bathroom condo offers breathtaking views of the Strip from floor-to-ceiling windows and two balconies. The spacious living areas feature elegant vinal flooring throughout, with a dining area, den and large island. The modern kitchen is equipped with granite counters and custom paint, backsplash,
Heidi Williams THE Brokerage A RE Firm
