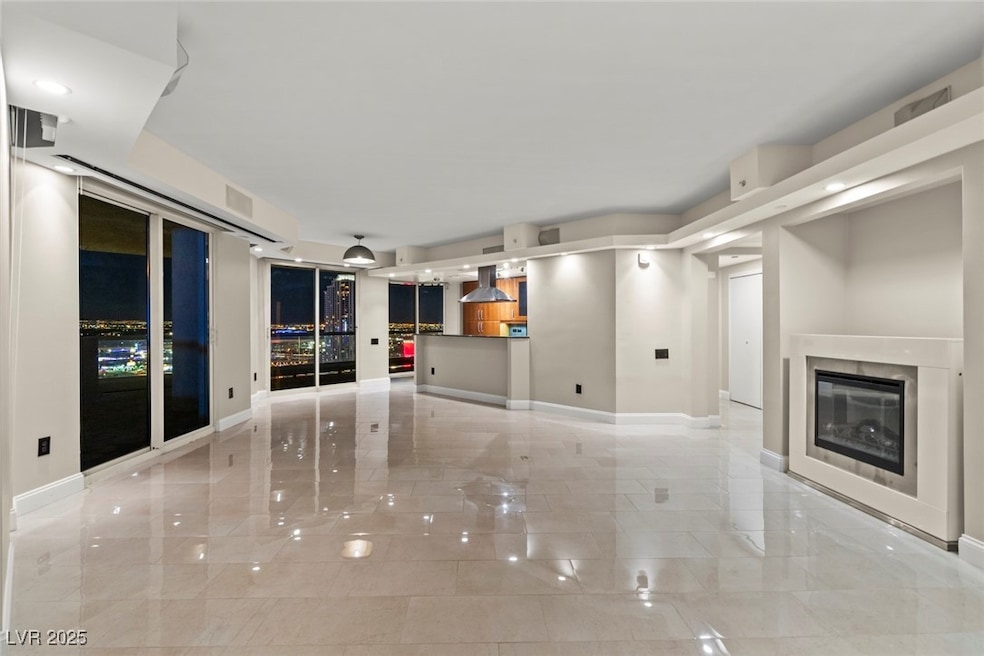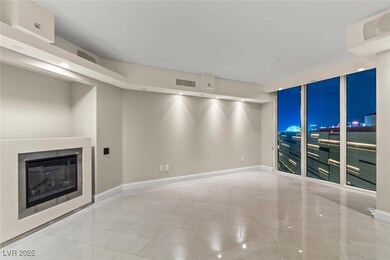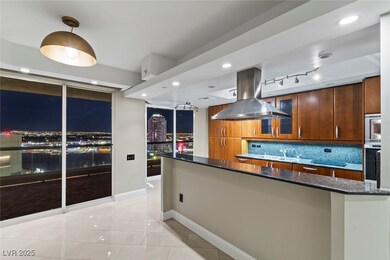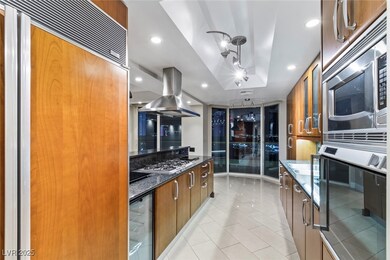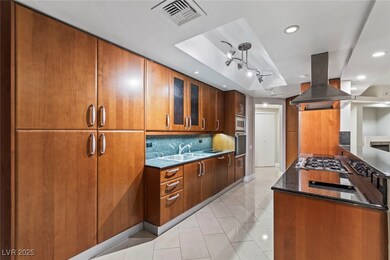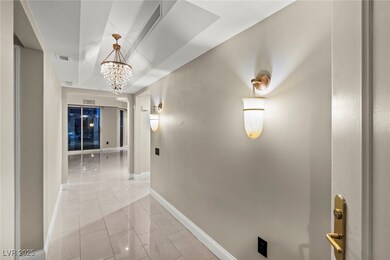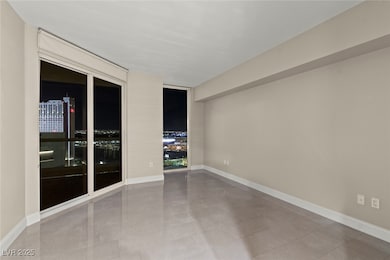Turnberry Place 2747 Paradise Rd Unit 2206 Las Vegas, NV 89109
The Strip NeighborhoodHighlights
- Popular Property
- Fitness Center
- Marble Flooring
- Valet Parking
- Gated Community
- Guest Suites
About This Home
ATTRACTIVE PRICE! HIGH FLOOR WITH AMAZING VIEWS!!!! IMMACULATE AND BRIGHT! UPGRADED WITH OPEN KITCHEN ,BEAUTIFUL TILE FLOORING, LIGHTING FIXTURES, HIGH-END APPLIANCES, FIREPLACE AND MORE!!! UPDATED MODERN FINISHES THROUGHOUT. BEDROOMS SEPARATED FOR COMPLETE PRIVACY. ENORMOUS WRAP AROUND TERRACE FOR ADDED LIVING AND ENTERTAINING. GORGEOUS MOUNTAIN, STRIP, GARDEN VIEWS. JOIN THE EXCLUSIVE STIRLING CLUB LOCATED ON SITE!!! THIS UNIT WILL DEFINITELY NOT DISSAPOINT!!!SHORT TERM LEASE IS AN OPTION.
Listing Agent
Award Realty Brokerage Phone: (702) 768-2636 License #S.0037093 Listed on: 07/08/2025
Condo Details
Home Type
- Condominium
Est. Annual Taxes
- $4,563
Year Built
- Built in 2003
Lot Details
- North Facing Home
- Wrought Iron Fence
- Property is Fully Fenced
- Electric Fence
Parking
- Subterranean Parking
- Guest Parking
Home Design
- Flat Roof Shape
- Tile Roof
- Stucco
Interior Spaces
- 1,712 Sq Ft Home
- 1-Story Property
- Electric Fireplace
- Blinds
- Family Room with Fireplace
Kitchen
- Convection Oven
- Gas Cooktop
- Microwave
- Dishwasher
- Wine Refrigerator
- Disposal
Flooring
- Wood
- Marble
- Tile
Bedrooms and Bathrooms
- 2 Bedrooms
- 2 Full Bathrooms
Laundry
- Laundry Room
- Washer and Dryer
- Sink Near Laundry
- Laundry Cabinets
Schools
- Park Elementary School
- Fremont John C. Middle School
- Valley High School
Utilities
- Two cooling system units
- Central Heating and Cooling System
- Multiple Heating Units
- Programmable Thermostat
- Cable TV Available
Listing and Financial Details
- Security Deposit $4,300
- Property Available on 7/25/25
- Tenant pays for electricity
- 12 Month Lease Term
Community Details
Overview
- Property has a Home Owners Association
- Four Turnberry Place Association, Phone Number (702) 732-7024
- Turnberry Place Phase 3 Amd Subdivision
Amenities
- Valet Parking
- Community Barbecue Grill
- Business Center
- Guest Suites
Recreation
- Fitness Center
- Community Pool
- Dog Park
Pet Policy
- No Pets Allowed
Security
- Security Guard
- Gated Community
Map
About Turnberry Place
Source: Las Vegas REALTORS®
MLS Number: 2699349
APN: 162-09-614-123
- 2747 Paradise Rd Unit 2704
- 2747 Paradise Rd Unit 2305
- 2747 Paradise Rd Unit 3604
- 2747 Paradise Rd Unit 1706
- 2747 Paradise Rd Unit 801
- 2747 Paradise Rd Unit 404
- 2777 Paradise Rd Unit 2801
- 2777 Paradise Rd Unit 1002
- 2777 Paradise Rd Unit 1505
- 2777 Paradise Rd Unit 303
- 2777 Paradise Rd Unit 2302
- 2777 Paradise Rd Unit 2605
- 2777 Paradise Rd Unit 2701
- 2777 Paradise Rd Unit 1701
- 2777 Paradise Rd Unit 301
- 2777 Paradise Rd Unit 1801
- 2777 Paradise Rd Unit 607
- 2777 Paradise Rd Unit 3704
- 2877 Paradise Rd Unit 904
- 2877 Paradise Rd Unit 3202
- 2747 Paradise Rd Unit 2401
- 2747 Paradise Rd Unit 502
- 2777 Paradise Rd Unit 1801
- 2777 Paradise Rd Unit 303
- 2777 Paradise Rd Unit 603
- 2777 Paradise Rd Unit 3704
- 2877 Paradise Rd Unit 1806
- 2877 Paradise Rd Unit 1706
- 2877 Paradise Rd Unit 1203
- 2857 Paradise Rd Unit 1604
- 2857 Paradise Rd Unit 802
- 2857 Paradise Rd Unit 303
- 2857 Paradise Rd Unit 1205
- 2857 Paradise Rd Unit 1104
- 2700 Las Vegas Blvd S Unit 2910
- 2700 Las Vegas Blvd S Unit 2204
- 2700 Las Vegas Blvd S Unit 703
- 2700 Las Vegas Blvd S Unit 2904
- 2700 Las Vegas Blvd S Unit 910
- 2700 Las Vegas Blvd S Unit 3108
