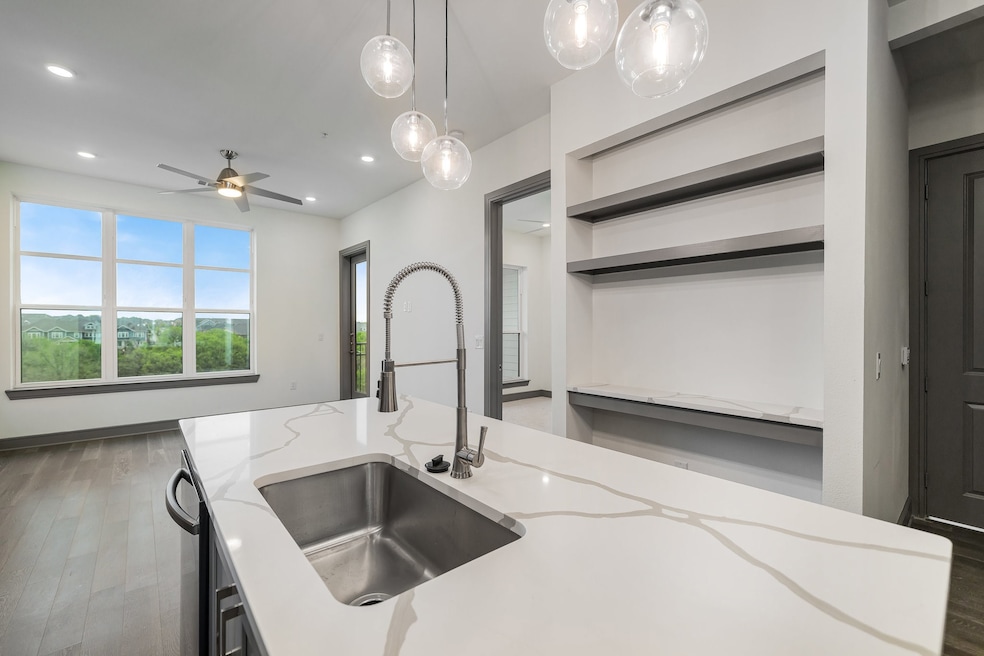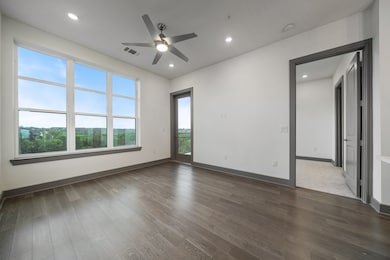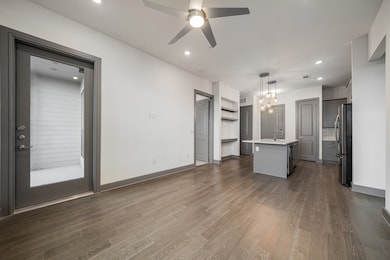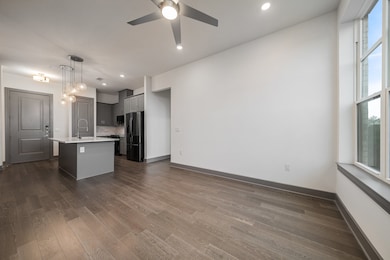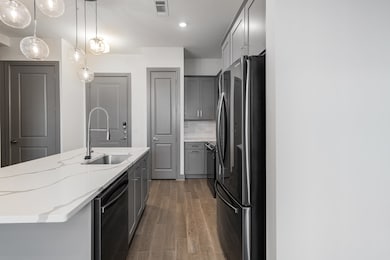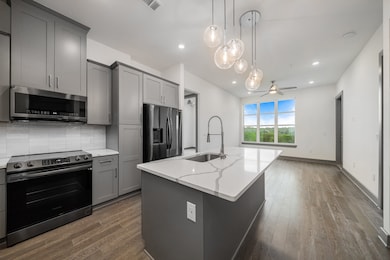The View on Carrollton 2700 Old Denton Rd Unit 3336 Carrollton, TX 75007
Central Carrollton NeighborhoodHighlights
- Two Primary Bedrooms
- 1.15 Acre Lot
- Contemporary Architecture
- Creekview High School Rated A
- Open Floorplan
- Cathedral Ceiling
About This Home
Location!! Location!! Location!! Enjoy care free low maintenance living in condo in Carrollton. This elegant 2bed and 2bath condo is warmly greeted by open concept layout, luxury vinyl plank flooring, upgraded carpet, and contemporary ceramic tile floor. 10' ceiling in living room gives rich natural lights with large windows and luxurious green belt view. Meticulous attention to detail is presented in the kitchen with quartz counter top, plenty of cabinets , SS appliances and large kitchen island. Oversized master and second master suites offer quartz vanities, walk-in closet, and frameless shower booth closure for your relaxation. The view Carrollton HOA provides fitness center, outdoor swimming pool, 2story club house, private dining area and game room. Few steps away from PGBT and Asian groceries, dining, shopping and easy access to major highway 121 and I35.
Listing Agent
The Michael Group Brokerage Phone: 214-789-2291 License #0592103 Listed on: 11/05/2025

Condo Details
Home Type
- Condominium
Est. Annual Taxes
- $63
Year Built
- Built in 2022
HOA Fees
- $270 Monthly HOA Fees
Parking
- 2 Car Direct Access Garage
- Parking Lot
- Assigned Parking
Home Design
- Contemporary Architecture
- Slab Foundation
- Composition Roof
- Concrete Siding
Interior Spaces
- 1,025 Sq Ft Home
- 1-Story Property
- Open Floorplan
- Built-In Features
- Cathedral Ceiling
- Ceiling Fan
- Chandelier
- Decorative Lighting
- Window Treatments
Kitchen
- Eat-In Kitchen
- Electric Oven
- Electric Range
- Microwave
- Dishwasher
- Kitchen Island
- Granite Countertops
- Disposal
Flooring
- Carpet
- Ceramic Tile
- Luxury Vinyl Plank Tile
Bedrooms and Bathrooms
- 2 Bedrooms
- Double Master Bedroom
- Walk-In Closet
- 2 Full Bathrooms
- Double Vanity
Laundry
- Dryer
- Washer
Home Security
Outdoor Features
Schools
- Rainwater Elementary School
- Creekview High School
Utilities
- Central Heating and Cooling System
- Electric Water Heater
- High Speed Internet
- Phone Available
- Cable TV Available
Listing and Financial Details
- Residential Lease
- Property Available on 11/6/25
- Tenant pays for all utilities, cable TV, electricity, gas, sewer, trash collection, water
- 12 Month Lease Term
- Legal Lot and Block 1 / A
- Assessor Parcel Number 14C87500000003336
Community Details
Overview
- Association fees include all facilities, management, insurance, ground maintenance, maintenance structure, security
- The View hoa
- View Residential Condo Subdivision
Amenities
- Community Mailbox
Recreation
- Trails
Pet Policy
- No Pets Allowed
Security
- Carbon Monoxide Detectors
- Fire and Smoke Detector
Map
About The View on Carrollton
Source: North Texas Real Estate Information Systems (NTREIS)
MLS Number: 21105337
APN: 14C87500000003336
- 2700 Old Denton Rd Unit 3352
- 2700 Old Denton Rd Unit 2236
- 2700 Old Denton Rd Unit 1047
- 2700 Old Denton Rd Unit 3347
- 2700 Old Denton Rd Unit 2218
- 2700 Old Denton Rd Unit 3340
- 2700 Old Denton Rd Unit 4424
- 2700 Old Denton Rd Unit 4451
- 2700 Old Denton Rd Unit 3344
- 2700 Old Denton Rd Unit 4427
- 1111 Raiford Rd Unit 112
- 1111 Raiford Rd Unit 101
- 1111 Raiford Rd Unit 105
- 1111 Raiford Rd Unit 109
- 2812 Orchid St
- 1009 Peacock Blvd
- 1100 W Trinity Mills Rd Unit 3032
- 1100 W Trinity Mills Rd Unit 1014
- 1100 W Trinity Mills Rd Unit 2001
- 1100 W Trinity Mills Rd Unit 3003
- 2700 Old Denton Rd Unit 3310
- 2700 Old Denton Rd Unit 4427
- 2812 Orchid St
- 1121 Cemetery Hill Rd
- 1120 Mac Arthur Dr
- 1100 W Trinity Mills Rd Unit 3039
- 1100 W Trinity Mills Rd Unit 3032
- 1100 W Trinity Mills Rd Unit 2046 -2nd Floor
- 1100 W Trinity Mills Rd Unit 4038
- 1100 W Trinity Mills Rd Unit 2013
- 1100 W Trinity Mills Rd Unit 1013
- 1100 W Trinity Mills Rd Unit 2001
- 1100 W Trinity Mills Rd Unit 4042
- 1507 Cemetery Hill Rd
- 1501 Mission Ridge Trail
- 2919 Sunset Point Ln
- 2709 Devonshire Dr
- 2929 Peninsula Way
- 1330 Mac Arthur Dr
- 1030 Clinton St
