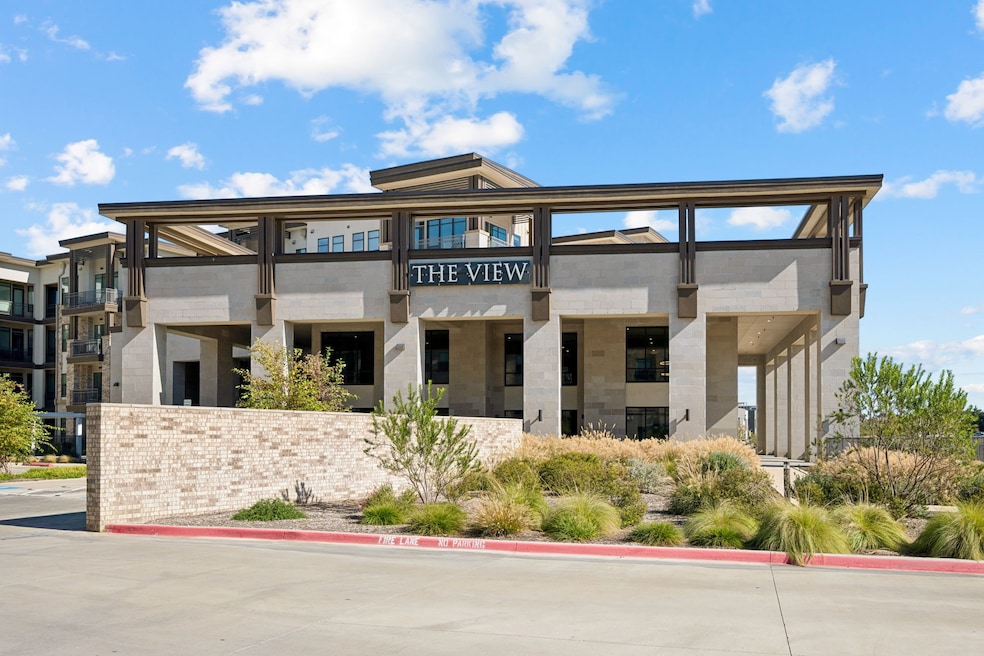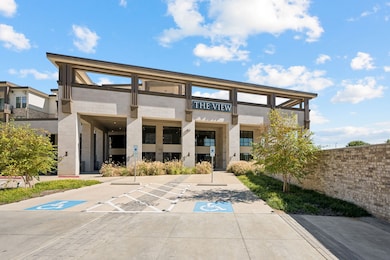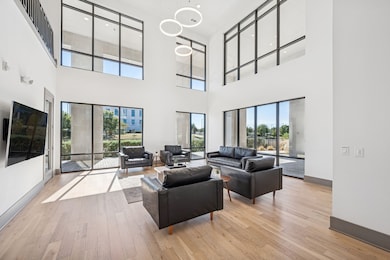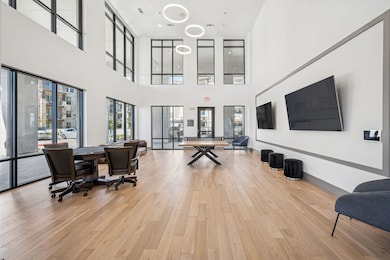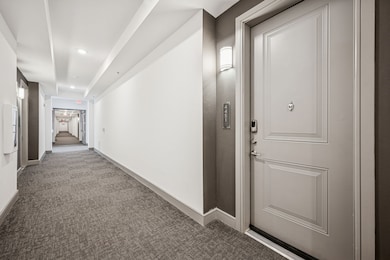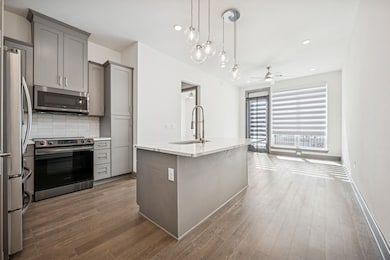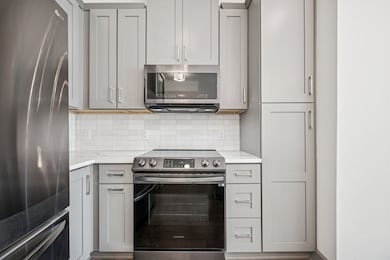The View on Carrollton 2700 Old Denton Rd Unit 4451 Carrollton, TX 75007
Central Carrollton NeighborhoodEstimated payment $1,986/month
Highlights
- Concierge
- Fitness Center
- 6.59 Acre Lot
- Creekview High School Rated A
- In Ground Pool
- Open Floorplan
About This Home
Discover modern luxury in this beautifully appointed 4th-floor condominium at The View. Nestled among lush greenbelt surroundings, this residence offers a serene living environment with an open-concept layout featuring 10-foot ceilings, quartz countertops, a spacious breakfast bar, premium finishes, wood flooring, and abundant natural light. The unit is move-in ready and includes a refrigerator along with a brand-new washer and dryer. Residents enjoy an exceptional collection of resort-style amenities, including five elevators, secure controlled access, a state-of-the-art fitness center, yoga studio, resident lounge, conference rooms, game lounge, and multiple WiFi-equipped co-working spaces ideal for remote work. Outdoor amenities include a resort-style pool with water features and lounge seating, a dog park, bike storage, and direct access to the scenic Nob Hill Greenbelt walking, jogging, and biking trails. The beautifully landscaped courtyard—complete with a stone plaza and tranquil water features—provides a peaceful retreat at the heart of the community. Conveniently located near H-Mart, 99 Ranch Market, Walmart, Lowe’s, and a wide variety of restaurants and shopping options, this residence offers outstanding accessibility. Quick access to I-35, TX-121, and the George Bush Turnpike makes commuting throughout the DFW Metroplex, including DFW Airport and Dallas Love Field Airport, exceptionally convenient. On-site retail within the community further enhances everyday convenience. Resident parking is located within a comfortable walking distance from the building and the unit. Experience a lifestyle that blends comfort, wellness, convenience, and resort-quality amenities in one of Carrollton’s most desirable communities. This property offers exceptional privacy, accessibility, and location—all in one.
Property Details
Home Type
- Condominium
Est. Annual Taxes
- $3,104
Year Built
- Built in 2022
HOA Fees
- $305 Monthly HOA Fees
Home Design
- Contemporary Architecture
- Slab Foundation
- Composition Roof
- Wood Siding
- Concrete Siding
Interior Spaces
- 779 Sq Ft Home
- 1-Story Property
- Open Floorplan
- Ceiling Fan
- Decorative Lighting
- Window Treatments
Kitchen
- Eat-In Kitchen
- Electric Oven
- Electric Cooktop
- Microwave
- Dishwasher
- Kitchen Island
- Disposal
Flooring
- Engineered Wood
- Carpet
- Ceramic Tile
Bedrooms and Bathrooms
- 1 Bedroom
- 1 Full Bathroom
Laundry
- Laundry in Utility Room
- Stacked Washer and Dryer
Home Security
Parking
- 1 Detached Carport Space
- Electric Gate
- Parking Lot
- Assigned Parking
Outdoor Features
- In Ground Pool
- Courtyard
- Covered Patio or Porch
- Outdoor Living Area
- Outdoor Kitchen
- Fire Pit
- Exterior Lighting
- Built-In Barbecue
Schools
- Rainwater Elementary School
- Creekview High School
Utilities
- Central Heating and Cooling System
- Electric Water Heater
- High Speed Internet
- Cable TV Available
Listing and Financial Details
- Legal Lot and Block 1 / A
- Assessor Parcel Number R992586
Community Details
Overview
- Association fees include all facilities, ground maintenance, maintenance structure
- Castle Group Association
- View Residential Condo Subdivision
Amenities
- Concierge
- Elevator
Recreation
- Trails
Security
- Card or Code Access
- Fire and Smoke Detector
- Fire Sprinkler System
- Firewall
Map
About The View on Carrollton
Home Values in the Area
Average Home Value in this Area
Tax History
| Year | Tax Paid | Tax Assessment Tax Assessment Total Assessment is a certain percentage of the fair market value that is determined by local assessors to be the total taxable value of land and additions on the property. | Land | Improvement |
|---|---|---|---|---|
| 2025 | $3,104 | $245,390 | $2,560 | $242,830 |
| 2024 | $3,104 | $222,020 | $2,320 | $219,700 |
| 2023 | $3,104 | $128,540 | $2,320 | $126,220 |
| 2022 | $153 | $6,740 | $1,740 | $5,000 |
Property History
| Date | Event | Price | List to Sale | Price per Sq Ft |
|---|---|---|---|---|
| 11/12/2025 11/12/25 | For Sale | $269,900 | -- | $346 / Sq Ft |
Purchase History
| Date | Type | Sale Price | Title Company |
|---|---|---|---|
| Special Warranty Deed | -- | None Listed On Document |
Mortgage History
| Date | Status | Loan Amount | Loan Type |
|---|---|---|---|
| Open | $157,000 | New Conventional |
Source: North Texas Real Estate Information Systems (NTREIS)
MLS Number: 21092068
APN: 14C87500000004451
- 2700 Old Denton Rd Unit 3352
- 2700 Old Denton Rd Unit 2236
- 2700 Old Denton Rd Unit 1047
- 2700 Old Denton Rd Unit 3347
- 2700 Old Denton Rd Unit 2218
- 2700 Old Denton Rd Unit 3340
- 2700 Old Denton Rd Unit 4424
- 2700 Old Denton Rd Unit 3344
- 2700 Old Denton Rd Unit 4427
- 1111 Raiford Rd Unit 112
- 1111 Raiford Rd Unit 101
- 1111 Raiford Rd Unit 105
- 1111 Raiford Rd Unit 109
- 2812 Orchid St
- 1009 Peacock Blvd
- 1100 W Trinity Mills Rd Unit 3032
- 1100 W Trinity Mills Rd Unit 1014
- 1100 W Trinity Mills Rd Unit 2001
- 1100 W Trinity Mills Rd Unit 3003
- 1008 Nottingham Dr
- 2700 Old Denton Rd Unit 3336
- 2700 Old Denton Rd Unit 3310
- 2700 Old Denton Rd Unit 4427
- 2812 Orchid St
- 1121 Cemetery Hill Rd
- 1120 Mac Arthur Dr
- 1100 W Trinity Mills Rd Unit 3039
- 1100 W Trinity Mills Rd Unit 3032
- 1100 W Trinity Mills Rd Unit 2046 -2nd Floor
- 1100 W Trinity Mills Rd Unit 4038
- 1100 W Trinity Mills Rd Unit 2013
- 1100 W Trinity Mills Rd Unit 1013
- 1100 W Trinity Mills Rd Unit 2001
- 1100 W Trinity Mills Rd Unit 4042
- 1507 Cemetery Hill Rd
- 1501 Mission Ridge Trail
- 2919 Sunset Point Ln
- 2709 Devonshire Dr
- 2929 Peninsula Way
- 1330 Mac Arthur Dr
