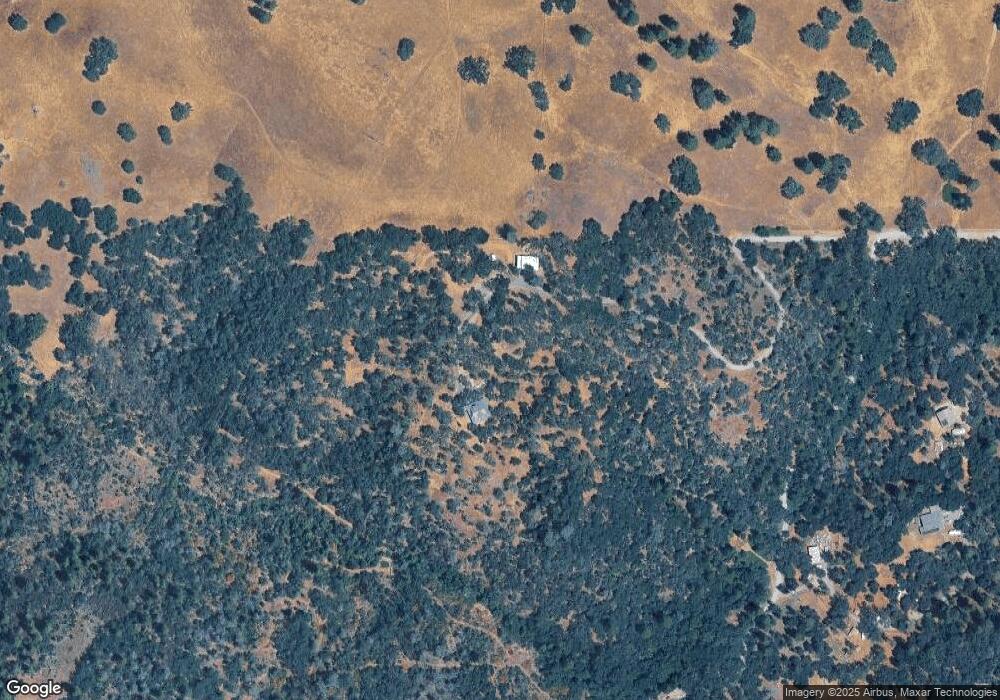2700 Pawprint Path Placerville, CA 95667
Estimated Value: $772,000 - $931,000
3
Beds
2
Baths
2,040
Sq Ft
$424/Sq Ft
Est. Value
About This Home
This home is located at 2700 Pawprint Path, Placerville, CA 95667 and is currently estimated at $865,052, approximately $424 per square foot. 2700 Pawprint Path is a home located in El Dorado County with nearby schools including Sutter's Mill Elementary School, Gold Trail School, and El Dorado High School.
Ownership History
Date
Name
Owned For
Owner Type
Purchase Details
Closed on
Feb 16, 2023
Sold by
Maloney Timothy M and Maloney Deanna L
Bought by
Maloney Family 2023 Living Trust
Current Estimated Value
Create a Home Valuation Report for This Property
The Home Valuation Report is an in-depth analysis detailing your home's value as well as a comparison with similar homes in the area
Home Values in the Area
Average Home Value in this Area
Purchase History
| Date | Buyer | Sale Price | Title Company |
|---|---|---|---|
| Maloney Family 2023 Living Trust | -- | -- |
Source: Public Records
Tax History Compared to Growth
Tax History
| Year | Tax Paid | Tax Assessment Tax Assessment Total Assessment is a certain percentage of the fair market value that is determined by local assessors to be the total taxable value of land and additions on the property. | Land | Improvement |
|---|---|---|---|---|
| 2025 | $5,616 | $515,890 | $123,820 | $392,070 |
| 2024 | $5,616 | $520,917 | $123,820 | $397,097 |
| 2023 | $5,579 | $517,746 | $123,820 | $393,926 |
| 2022 | $5,557 | $513,225 | $123,820 | $389,405 |
| 2021 | $5,531 | $507,870 | $123,820 | $384,050 |
| 2020 | $5,594 | $517,185 | $123,820 | $393,365 |
Source: Public Records
Map
Nearby Homes
- 1363 Crooked Mile Ct
- 4371 Luneman Rd
- 4740 Glory View Dr
- 5105 Glory View Dr
- 0 Rossler Rd
- 4540 Meadow Creek Rd
- 3026 Jasper Cir
- 4644 Bakers Mountain Rd
- 3815 Lakeview Dr
- 5880 Heavens Gate
- 5 Jurgens Rd
- 7 Jurgens Rd
- 8 Jurgens Rd
- 6 Jurgens Rd
- 6400 State Highway 49
- 5421 Meadow Croft Ln
- 5144 Bassi Rd
- 994 Lotus Rd
- 1261 Jurgens Rd
- 4890 Thompson Hill Rd
- 2585 Pawprint Path
- 2587 Pawprint Path
- 0 Pawprint Path
- 2600 Pawprint Path
- 2530 Pawprint Path
- 2537 Pawprint Path
- 1210 Old Rock Bridge Rd
- 2535 Pawprint Path
- 200 Utopia Ct
- 1400 Cougar Track Dr
- 1401 Cougar Track Dr
- 220 Utopia Ct
- 1420 Cougar Track Dr
- 3 Becerra Ct
- 1 Becerra Ct
- 0 Becerra Ct
- 1141 Hidden Lake Dr
- Lot Becerra Ct
- 1240 Old Rock Bridge Rd
- 1234 Old Rock Bridge Rd
