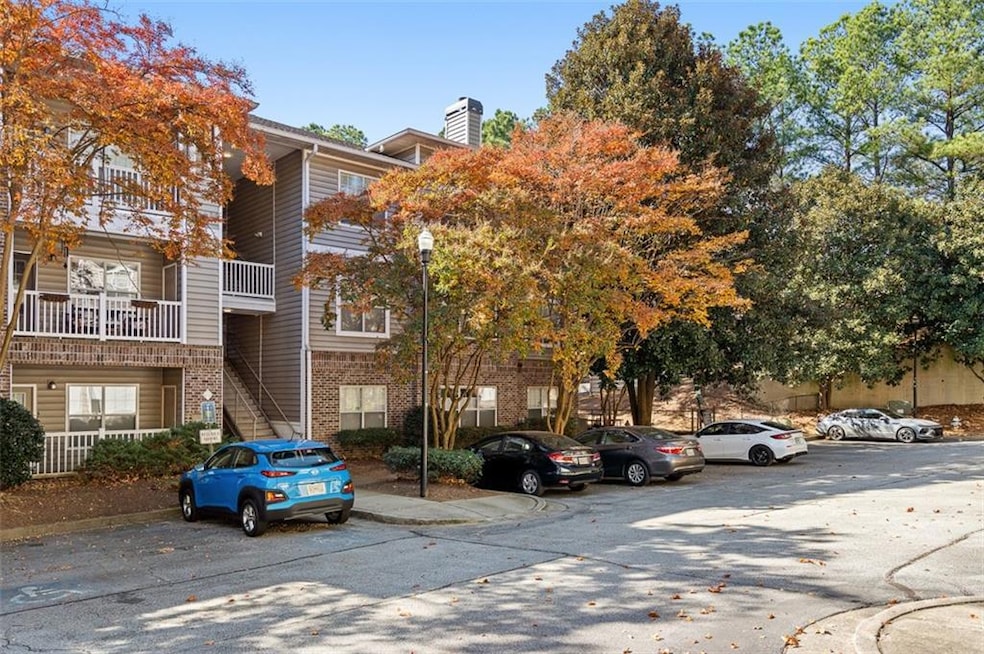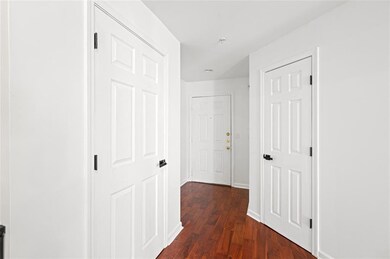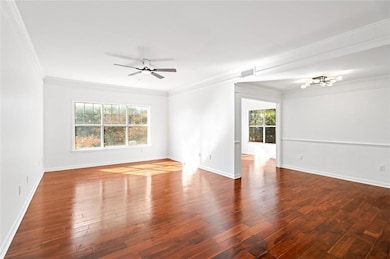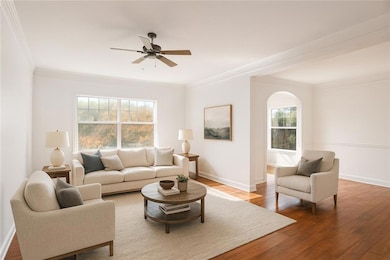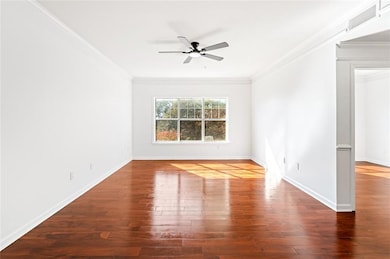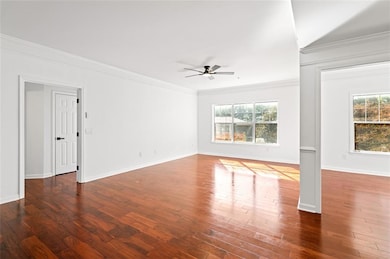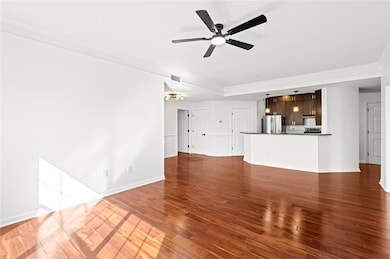2700 Pine Tree Rd NE Unit 1219 Atlanta, GA 30324
Pine Hills NeighborhoodEstimated payment $2,480/month
Highlights
- Fitness Center
- Open-Concept Dining Room
- City View
- Smith Elementary School Rated A-
- Gated Community
- Clubhouse
About This Home
Welcome home to this beautiful Buckhead condo—perfectly positioned for convenience and style. Freshly painted and filled with abundant natural light, this spacious residence offers more square footage than most two-bedroom homes in the community. Enjoy rich hardwood floors, an open layout, and a versatile bonus room ideal for a home office, gym, or guest retreat. The kitchen impresses with ceiling-height cabinetry and ample storage, blending modern function with timeless design. A true laundry room adds everyday ease, while the gated neighborhood provides comfort, privacy, and security. Located just minutes from Buckhead’s premier shopping, dining, and entertainment, residents also enjoy low-maintenance living with HOA-included water and sewer plus amenities such as a pool, fitness center, clubhouse, and dog park.
Listing Agent
Keller Williams Realty Peachtree Rd. License #312087 Listed on: 11/14/2025

Property Details
Home Type
- Condominium
Est. Annual Taxes
- $5,403
Year Built
- Built in 2000
Lot Details
- Property fronts a private road
- Two or More Common Walls
- Private Entrance
HOA Fees
- $472 Monthly HOA Fees
Home Design
- Brick Exterior Construction
- Composition Roof
- Cement Siding
Interior Spaces
- 1,394 Sq Ft Home
- 1-Story Property
- Crown Molding
- Ceiling height of 9 feet on the main level
- Ceiling Fan
- Double Pane Windows
- Great Room
- Open-Concept Dining Room
- Home Office
- Wood Flooring
- City Views
- Laundry on main level
Kitchen
- Open to Family Room
- Breakfast Bar
- Electric Range
- Dishwasher
- Stone Countertops
- Wood Stained Kitchen Cabinets
- Disposal
Bedrooms and Bathrooms
- 2 Main Level Bedrooms
- Split Bedroom Floorplan
- Walk-In Closet
- 2 Full Bathrooms
- Bathtub and Shower Combination in Primary Bathroom
Home Security
Parking
- 2 Parking Spaces
- Secured Garage or Parking
- Rented or Permit Required
- Unassigned Parking
Location
- Property is near public transit
- Property is near shops
- Property is near the Beltline
Schools
- Sara Rawson Smith Elementary School
- Willis A. Sutton Middle School
- North Atlanta High School
Utilities
- Central Air
- Heat Pump System
- Underground Utilities
- 110 Volts
- High Speed Internet
- Phone Available
- Cable TV Available
Listing and Financial Details
- Assessor Parcel Number 17 004700140466
Community Details
Overview
- 140 Units
- Mid-Rise Condominium
- Carrington Park Subdivision
- FHA/VA Approved Complex
- Rental Restrictions
Amenities
- Clubhouse
Recreation
- Fitness Center
Security
- Gated Community
- Fire and Smoke Detector
- Fire Sprinkler System
Map
Home Values in the Area
Average Home Value in this Area
Tax History
| Year | Tax Paid | Tax Assessment Tax Assessment Total Assessment is a certain percentage of the fair market value that is determined by local assessors to be the total taxable value of land and additions on the property. | Land | Improvement |
|---|---|---|---|---|
| 2025 | $4,419 | $132,080 | $22,120 | $109,960 |
| 2023 | $5,140 | $124,160 | $16,560 | $107,600 |
| 2022 | $4,312 | $106,560 | $14,920 | $91,640 |
| 2021 | $3,861 | $95,320 | $14,320 | $81,000 |
| 2020 | $4,034 | $98,480 | $17,120 | $81,360 |
| 2019 | $102 | $88,000 | $15,280 | $72,720 |
| 2018 | $3,411 | $82,400 | $11,120 | $71,280 |
| 2017 | $2,875 | $66,560 | $10,040 | $56,520 |
| 2016 | $2,882 | $66,560 | $10,040 | $56,520 |
| 2015 | $2,922 | $66,560 | $10,040 | $56,520 |
| 2014 | $2,516 | $55,480 | $5,880 | $49,600 |
Property History
| Date | Event | Price | List to Sale | Price per Sq Ft | Prior Sale |
|---|---|---|---|---|---|
| 11/14/2025 11/14/25 | For Sale | $295,000 | +96.7% | -- | |
| 07/15/2013 07/15/13 | Sold | $150,000 | -9.1% | $108 / Sq Ft | View Prior Sale |
| 06/15/2013 06/15/13 | Pending | -- | -- | -- | |
| 11/03/2012 11/03/12 | For Sale | $165,000 | -- | $118 / Sq Ft |
Purchase History
| Date | Type | Sale Price | Title Company |
|---|---|---|---|
| Warranty Deed | $220,000 | -- | |
| Warranty Deed | -- | -- | |
| Warranty Deed | $150,000 | -- | |
| Deed | $219,900 | -- |
Mortgage History
| Date | Status | Loan Amount | Loan Type |
|---|---|---|---|
| Open | $176,000 | New Conventional | |
| Previous Owner | $219,900 | New Conventional |
Source: First Multiple Listing Service (FMLS)
MLS Number: 7681802
APN: 17-0047-0014-046-6
- 2700 Pine Tree Rd NE Unit 3009
- 2680 Pine Tree Rd NE Unit 5
- 850 Canterbury Overlook
- 4106 Pine Heights Dr NE
- 2219 Pine Heights Dr NE
- 1119 Summit North Dr NE
- 211 Summit North Dr NE Unit 211
- 613 Summit North Dr NE Unit 613
- 603 Summit North Dr NE Unit 603
- 2303 Pine Heights Dr NE
- 3304 Pine Heights Dr NE
- 2694 Lenox Rd NE Unit 14
- 1118 Pine Heights Dr NE
- 1105 Pine Heights Dr NE
- 215 Summit North Dr NE
- 2832 Lenox Rd NE
- 970 Sidney Marcus Blvd NE Unit 2211
- 970 Sidney Marcus Blvd NE Unit 2203
- 970 Sidney Marcus Blvd NE Unit 1204
- 970 Sidney Marcus Blvd NE Unit 2408
- 925 Canterbury Rd NE Unit 12-1257.1408493
- 925 Canterbury Rd NE Unit 12-1223.1408492
- 925 Canterbury Rd NE Unit 1-0111.1410828
- 925 Canterbury Rd NE Unit 12-1215.1408490
- 925 Canterbury Rd NE Unit 12-1231.1408491
- 925 Canterbury Rd NE Unit 12-1256.1410829
- 925 Canterbury Rd NE Unit 12-1216.1408494
- 925 Canterbury Rd NE Unit 2-0224.1410827
- 925 Canterbury Rd NE
- 4115 Pine Heights Dr NE
- 2617 Canterbury Trail NE
- 2500 Pine Tree Rd NE
- 903 Summit North Dr NE Unit Piedmont Heights
- 4209 Pine Heights Dr NE
- 3302 Pine Heights Dr NE
- 1308 Pine Heights Dr NE
- 2848 Lenox Rd NE
- 914 Lenox Blvd
- 740 Sidney Marcus Blvd NE
- 19 Normandy Ct NE
