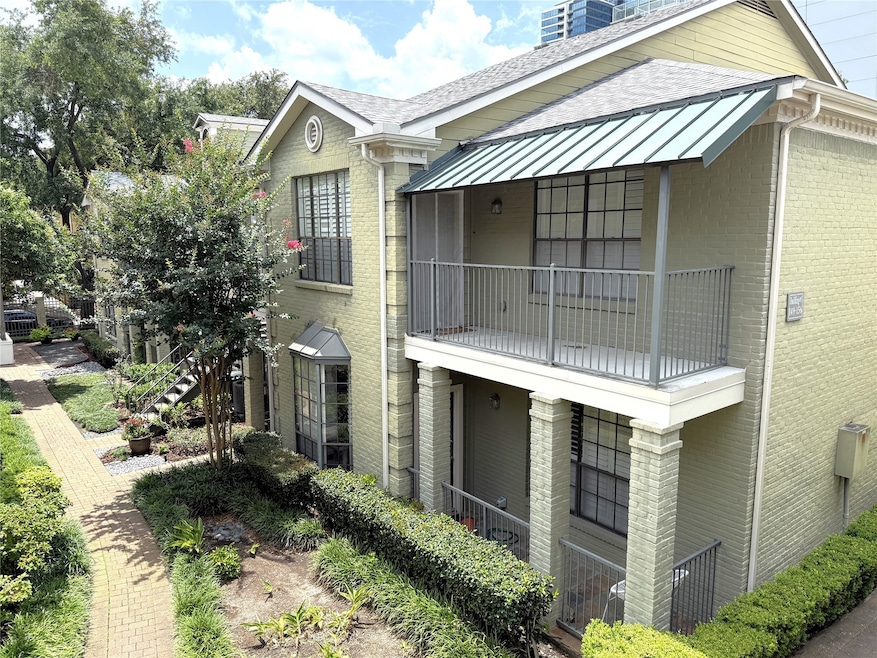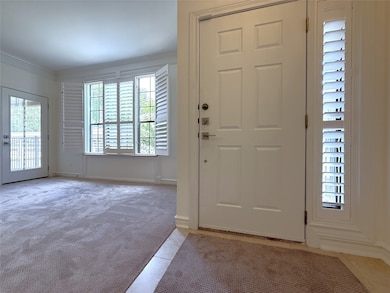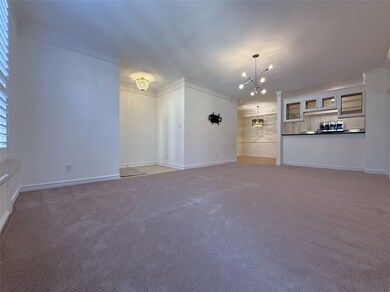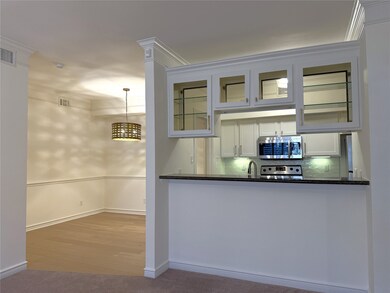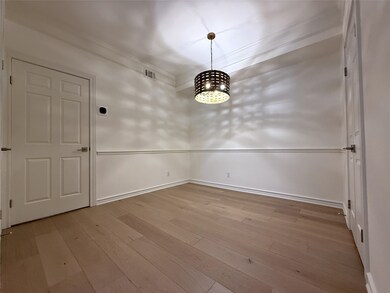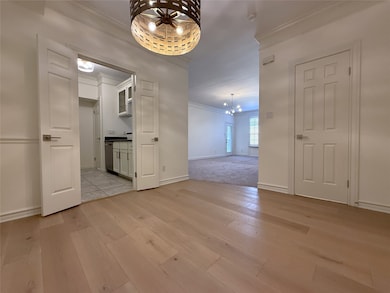2700 Revere St Unit 152 Houston, TX 77098
River Oaks NeighborhoodHighlights
- Views to the East
- Traditional Architecture
- Community Pool
- Poe Elementary School Rated A-
- Granite Countertops
- 3-minute walk to Gables West Ave Dog Park
About This Home
Oak Lane Condos! Located in a sought-after neighborhood with great restaurants & shopping, this upper unit condo is spacious! A few features include brand new carpet (installed May 2025), a split bedroom & open floor plan, living/dining combo room plus a breakfast room & breakfast bar, glass front cabinets, under cabinet lighting, pantry, modern-in-design light fixtures, walk-in closet & a balcony. Tenants enjoy access to the fitness center and pools at the neighboring La Maison apartment community. Water/sewer/trash included!
Last Listed By
Martha Turner Sotheby's International Realty License #0490799 Listed on: 05/23/2025

Condo Details
Home Type
- Condominium
Est. Annual Taxes
- $3,687
Year Built
- Built in 1981
Home Design
- Traditional Architecture
Interior Spaces
- 1,329 Sq Ft Home
- 1-Story Property
- Crown Molding
- Ceiling Fan
- Family Room Off Kitchen
- Utility Room
- Views to the East
Kitchen
- Breakfast Bar
- Electric Oven
- Electric Range
- Microwave
- Dishwasher
- Granite Countertops
- Disposal
Flooring
- Carpet
- Tile
- Vinyl Plank
- Vinyl
Bedrooms and Bathrooms
- 2 Bedrooms
- 2 Full Bathrooms
- Single Vanity
- Bathtub with Shower
Laundry
- Dryer
- Washer
Home Security
- Security System Owned
- Security Gate
Parking
- 2 Detached Carport Spaces
- Assigned Parking
Schools
- Poe Elementary School
- Lanier Middle School
- Lamar High School
Utilities
- Central Heating and Cooling System
- Programmable Thermostat
- Municipal Trash
- Cable TV Available
Additional Features
- Energy-Efficient Thermostat
- Balcony
- East Facing Home
Listing and Financial Details
- Property Available on 6/1/25
- 12 Month Lease Term
Community Details
Overview
- Oak Lane Condos Bldg 1 Subdivision
Recreation
- Community Pool
Pet Policy
- Call for details about the types of pets allowed
- Pet Deposit Required
Map
Source: Houston Association of REALTORS®
MLS Number: 49821246
APN: 1271740010004
- 2700 Revere St Unit 138
- 2700 Revere St Unit 154
- 2727 Kirby Dr Unit 17D
- 2727 Kirby Dr Unit 13C
- 2727 Kirby Dr Unit 19L
- 2650 Westgate St
- 2706 Westgate St
- 2321 Steel St
- 2420 Locke Ln
- 2701 Westheimer Rd Unit 6
- 2522 Kingston St
- 2509 Westgate Dr
- 2616 Greenbriar Dr
- 2710 Steel St Unit 301
- 3028 Locke Ln
- 2621 Greenbriar Dr
- 2207 Dunraven Ln
- 2243 W Alabama St Unit 10
- 2638 Persa St
- 2311 Branard St
