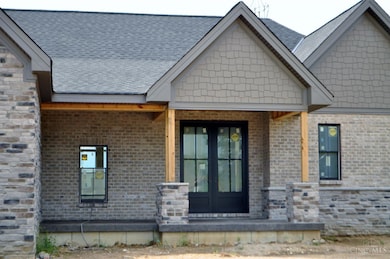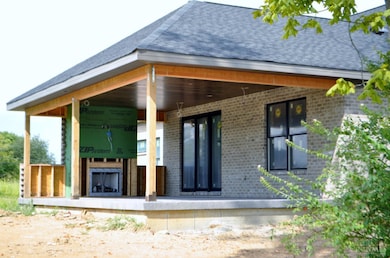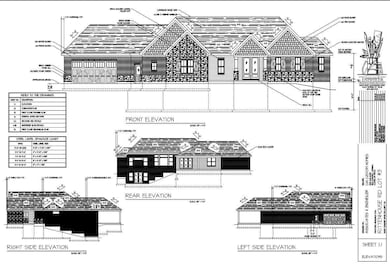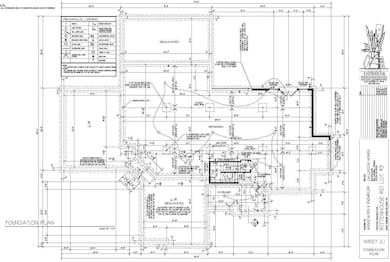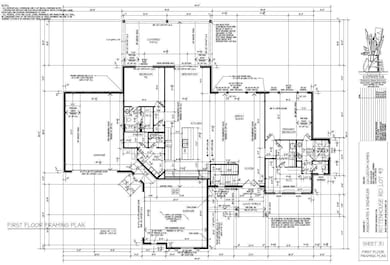2700 Rittenhouse Rd North Bend, OH 45052
Estimated payment $6,474/month
Total Views
7,347
2
Beds
2.5
Baths
--
Sq Ft
--
Price per Sq Ft
Highlights
- New Construction
- 2.91 Acre Lot
- Ranch Style House
- Charles T. Young Elementary School Rated 9+
- Great Room with Fireplace
- Marble Flooring
About This Home
Exclusively built by CW Custom Homes. 2525sqft ranch on 2+ acres. Interior finish selections by Buyers include kitchen, baths, flooring, appliances, cabinets/tops, paint, & more. Lower level walk out, layout can offer up to 2 additional beds, bath, storage, rec space, etc at Buyers expense. Covered patio with fireplace; & outdoor grill space optional. Yard set up to add pool. Geothermal tax benefit. Drywall phase is complete. Agent is related to seller.
Home Details
Home Type
- Single Family
Est. Annual Taxes
- $1,868
Year Built
- Built in 2025 | New Construction
Lot Details
- 2.91 Acre Lot
- Lot Dimensions are 209x556
- Level Lot
Parking
- 4 Car Attached Garage
- Front Facing Garage
- Garage Door Opener
- Driveway
Home Design
- Ranch Style House
- Brick Exterior Construction
- Poured Concrete
- Shingle Roof
- Stone
Interior Spaces
- Bookcases
- Beamed Ceilings
- Ceiling height of 9 feet or more
- Ceiling Fan
- Recessed Lighting
- Gas Fireplace
- Double Hung Windows
- Casement Windows
- French Doors
- Great Room with Fireplace
- 2 Fireplaces
- Fire and Smoke Detector
Kitchen
- Eat-In Kitchen
- Oven or Range
- Microwave
- Dishwasher
- Kitchen Island
- Disposal
Flooring
- Marble
- Tile
Bedrooms and Bathrooms
- 2 Bedrooms
- Walk-In Closet
- Dual Vanity Sinks in Primary Bathroom
- Built-In Shower Bench
Unfinished Basement
- Walk-Out Basement
- Basement Fills Entire Space Under The House
Outdoor Features
- Covered Deck
- Patio
- Outdoor Fireplace
Utilities
- Geothermal Heating and Cooling
- Electric Water Heater
- Aerobic Septic System
Community Details
Overview
- Property has a Home Owners Association
Recreation
- Trails
Map
Create a Home Valuation Report for This Property
The Home Valuation Report is an in-depth analysis detailing your home's value as well as a comparison with similar homes in the area
Home Values in the Area
Average Home Value in this Area
Tax History
| Year | Tax Paid | Tax Assessment Tax Assessment Total Assessment is a certain percentage of the fair market value that is determined by local assessors to be the total taxable value of land and additions on the property. | Land | Improvement |
|---|---|---|---|---|
| 2024 | $1,868 | $37,895 | $37,895 | -- |
| 2023 | -- | -- | -- | -- |
Source: Public Records
Property History
| Date | Event | Price | List to Sale | Price per Sq Ft |
|---|---|---|---|---|
| 06/27/2025 06/27/25 | For Sale | $1,200,000 | -- | -- |
Source: MLS of Greater Cincinnati (CincyMLS)
Source: MLS of Greater Cincinnati (CincyMLS)
MLS Number: 1846056
APN: 570-0230-0178
Nearby Homes
- 36 Timberline Ct
- 9807 Miamiview Rd
- 143 Mount Nebo Rd
- 215 Symmes St
- 7284 W Harrison Ave
- 21 Wamsley Ave
- 23 Ridge Ave
- 9750 Hooven Ave
- 101 E State Rd
- 22 Skidmore St
- 301 N Miami Ave
- 401 W Porter St
- 194 E State Rd
- 310 Spring St
- 0 Saint Annes Unit 1826785
- 116 Scott St
- 542 Aston View Ln
- 540 Aston View Ln
- 517 E State Rd
- 505 Aston View Ln
- 505 Aston View Ln
- 2154 Canyon Ct
- 1207 N Bend Rd
- 2638 Hazelnut Ct
- 814 E Main St
- 1448 Cliftmont Cir
- 6917 Sayler Ave
- 5884 Island Dr
- 1753 Cove Cir E
- 4461 Schinkal Rd
- 1900 Sanctuary Place Dr
- 2807 Presidential Dr
- 2776 Shamu Dr
- 35 E High St Unit 1 Lower
- 8149 W Mill St
- 500 W High St
- 7450 Country Village Dr
- 6210 Berauer Rd
- 6646 Hearne Rd
- 6788 Harrison Ave

