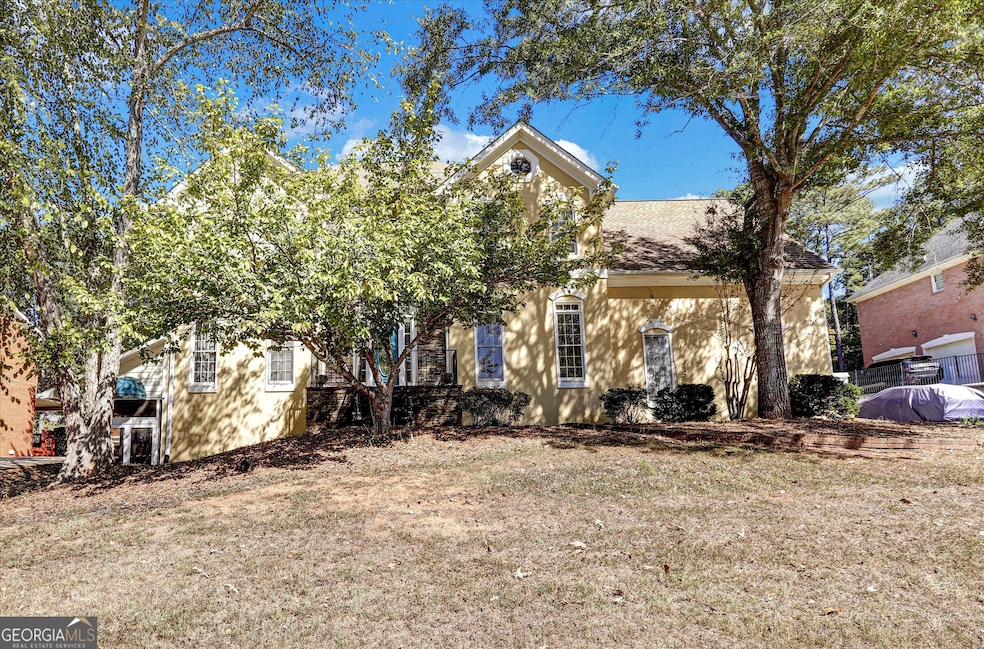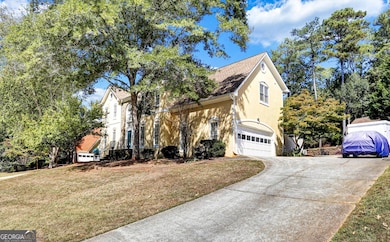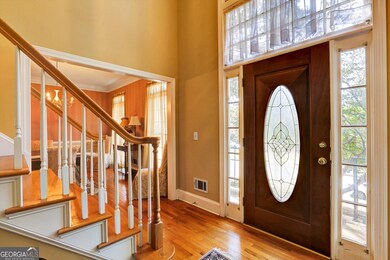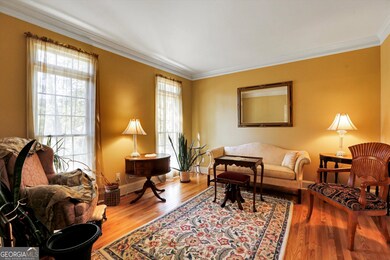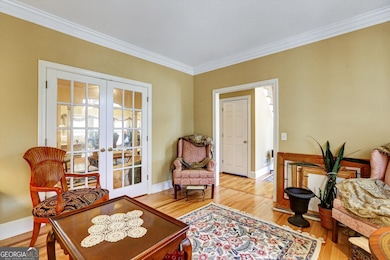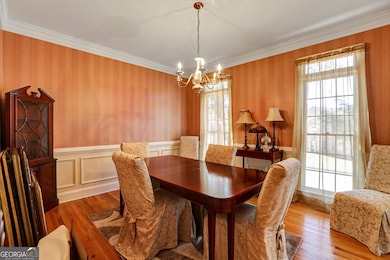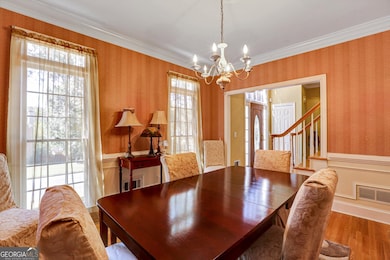2700 Riverfront Dr Unit 4 Snellville, GA 30039
Estimated payment $4,086/month
Highlights
- Second Kitchen
- Second Garage
- Dining Room Seats More Than Twelve
- Home Theater
- Green Roof
- French Provincial Architecture
About This Home
Welcome Home to this spacious 5-bedroom and 4 1/2 Bath Traditional located in the Shiloh school district. Walk into the foyer flanked by the Formal Living Room and Dining Room, then go to the Family Room with built-ins and a cozy fireplace. The sunny Kitchen features granite countertops, a built-in Jenn-Air cooktop, oven, microwave, and dishwasher. Enter the Breakfast room, which features French doors and an abundance of windows that open to the sunroom, complete with a wall of windows and a half-bathroom. Enter the In-Law suite, which features a bedroom, a sitting area, and a bathroom equipped for the disabled or mother-in-law. You can access the upstairs area either from the front stairway or the rear stairway. Suppose you are going up the rear staircase. In that case, you enter the upstairs family room, then go down the hall. There are 3 generously sized bedrooms and a bathroom that has been fully renovated. Enter the Master Bedroom, where your sanctuary awaits -a generously spacious bedroom with a double-trey ceiling and a second closet. Then you go into the bathroom -a spa-like haven with a shower and a separate soaker tub. It's a master retreat. Enjoy the charming lower-level family room with a kitchenette, office, workroom, full bath, and screened porch. Relax in the Backyard with two patios and a large deck with a gigantic yard, two-car garage, and a separate one-and-a-half garage all on a quiet street. Close to stores, CDC, Hwy 78, and 124. Schedule your private showing today and discover everything this exceptional home has to offer. Your dream home is waiting!
Listing Agent
Regina Williams Realty Brokerage Phone: 770-560-2184 License #170608 Listed on: 10/12/2025
Home Details
Home Type
- Single Family
Est. Annual Taxes
- $1,242
Year Built
- Built in 1991 | Remodeled
Lot Details
- 0.59 Acre Lot
- Level Lot
- Sprinkler System
- Garden
HOA Fees
- $29 Monthly HOA Fees
Home Design
- French Provincial Architecture
- Contemporary Architecture
- Mediterranean Architecture
- Block Foundation
- Composition Roof
- Wood Siding
- Stucco
Interior Spaces
- 3-Story Property
- Rear Stairs
- Home Theater Equipment
- Bookcases
- Tray Ceiling
- Vaulted Ceiling
- Ceiling Fan
- Skylights
- Fireplace With Gas Starter
- Double Pane Windows
- Window Treatments
- Two Story Entrance Foyer
- Family Room with Fireplace
- Dining Room Seats More Than Twelve
- Breakfast Room
- Formal Dining Room
- Home Theater
- Home Office
- Bonus Room
- Sun or Florida Room
- Screened Porch
- Home Gym
- Keeping Room
Kitchen
- Second Kitchen
- Breakfast Bar
- Built-In Convection Oven
- Cooktop
- Microwave
- Ice Maker
- Dishwasher
- Solid Surface Countertops
Flooring
- Wood
- Carpet
- Tile
Bedrooms and Bathrooms
- Walk-In Closet
- In-Law or Guest Suite
- Double Vanity
- Low Flow Plumbing Fixtures
- Soaking Tub
- Bathtub Includes Tile Surround
- Separate Shower
Laundry
- Laundry Room
- Laundry on upper level
Attic
- Attic Fan
- Pull Down Stairs to Attic
Finished Basement
- Basement Fills Entire Space Under The House
- Interior and Exterior Basement Entry
- Finished Basement Bathroom
- Natural lighting in basement
Home Security
- Home Security System
- Carbon Monoxide Detectors
- Fire and Smoke Detector
Parking
- 6 Car Garage
- Second Garage
- Side or Rear Entrance to Parking
- Garage Door Opener
- Guest Parking
Accessible Home Design
- Accessible Full Bathroom
- Roll-in Shower
Eco-Friendly Details
- Certified Good Cents
- Green Roof
- Energy-Efficient Appliances
- Energy-Efficient Windows
- Energy-Efficient Thermostat
Outdoor Features
- Deck
- Patio
Schools
- Shiloh Elementary And Middle School
- Shiloh High School
Utilities
- Forced Air Zoned Heating and Cooling System
- Underground Utilities
- 440 Volts
- 220 Volts
- Gas Water Heater
- Septic Tank
- High Speed Internet
- Phone Available
- Cable TV Available
Listing and Financial Details
- Legal Lot and Block 31 / F
Community Details
Overview
- Association fees include ground maintenance, reserve fund, tennis
- Riverfront At The Moorings Subdivision
Recreation
- Tennis Courts
- Community Playground
Map
Home Values in the Area
Average Home Value in this Area
Tax History
| Year | Tax Paid | Tax Assessment Tax Assessment Total Assessment is a certain percentage of the fair market value that is determined by local assessors to be the total taxable value of land and additions on the property. | Land | Improvement |
|---|---|---|---|---|
| 2024 | $1,394 | $173,280 | $30,000 | $143,280 |
| 2023 | $1,394 | $167,240 | $33,200 | $134,040 |
| 2022 | $0 | $158,760 | $31,200 | $127,560 |
| 2021 | $1,338 | $115,920 | $22,400 | $93,520 |
| 2020 | $1,336 | $115,920 | $22,400 | $93,520 |
| 2019 | $3,572 | $109,280 | $22,400 | $86,880 |
| 2018 | $3,327 | $97,800 | $18,400 | $79,400 |
| 2016 | $3,025 | $82,880 | $15,200 | $67,680 |
| 2015 | $2,804 | $72,360 | $11,200 | $61,160 |
| 2014 | -- | $72,360 | $11,200 | $61,160 |
Property History
| Date | Event | Price | List to Sale | Price per Sq Ft |
|---|---|---|---|---|
| 10/12/2025 10/12/25 | For Sale | $750,000 | -- | $156 / Sq Ft |
Purchase History
| Date | Type | Sale Price | Title Company |
|---|---|---|---|
| Deed | $177,300 | -- |
Mortgage History
| Date | Status | Loan Amount | Loan Type |
|---|---|---|---|
| Closed | $0 | No Value Available |
Source: Georgia MLS
MLS Number: 10623435
APN: 6-045-183
- 2650 Riverfront Dr
- 5027 Castlewood Dr SW
- 2701 Gardenwood Ct SW
- 5018 Castlewood Dr SW
- 2851 Riverfront Dr
- 3 Shiloh Ridge Trail
- 1 Shiloh Ridge Trail
- 4 Shiloh Ridge Trail
- 2 Shiloh Ridge Trail
- 4806 Dean Ln SW
- 2877 Heather Row Ridge SW
- 2595 Ross Rd
- 4853 Carlene Way SW
- 2878 Heather Row Ridge SW
- 4922 Signal Ct SW
- 2982 Moorings Pkwy Unit 1
- 2390 Stone Dr SW
- 2761 Shiloh Way
- 2771 Shiloh Way
- 4461 Shiloh Hills Dr
- 4843 Carlene Way SW
- 2850 Shiloh Way
- 2315 Hudson Dr SW
- 4305 Waters Way
- 4975 Manor Dr SW
- 4975 Manor Dr
- 4915 Wycliffe Dr
- 2916 Deshong Dr
- 2979 Tiller Trail SW
- 4795 Manor Dr Unit 2
- 3065 Nappa Trail SW
- 5132 Clearwater Dr SW
- 5059 Wycliffe Dr SW
- 4197 Trotters Way Dr
- 2388 Rockbridge Rd
- 2233 Davis Rd Unit A
- 5021 Conestoga Ct
