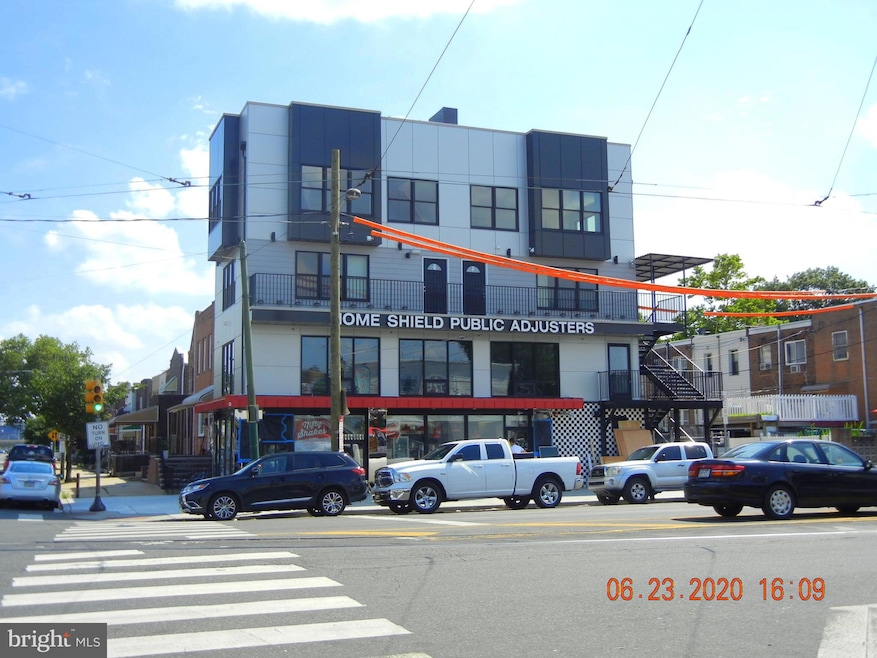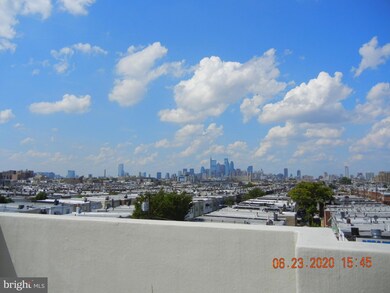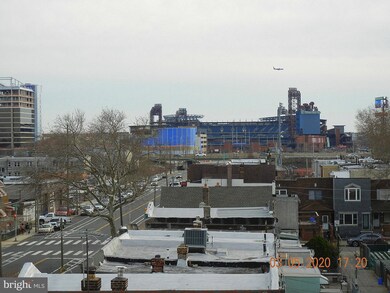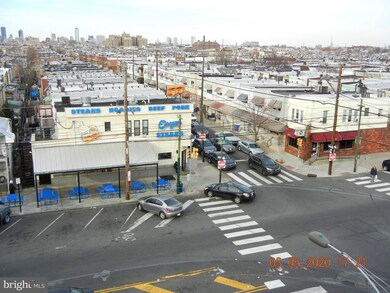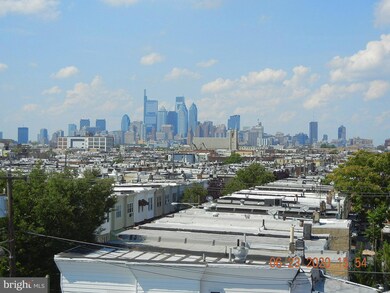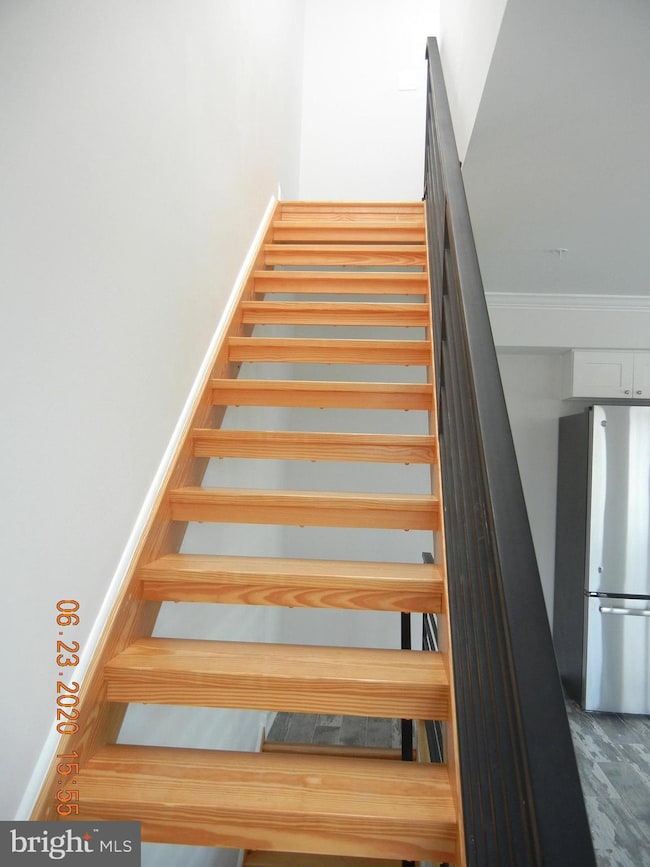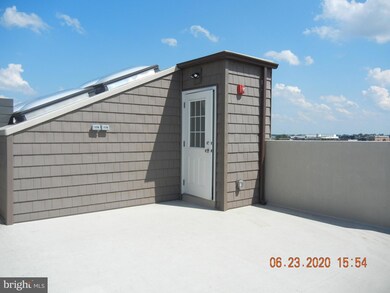2700 S 10th St Unit 3B Philadelphia, PA 19148
South Philadelphia East NeighborhoodHighlights
- New Construction
- Panoramic View
- Main Floor Bedroom
- Gourmet Kitchen
- Open Floorplan
- Corner Lot
About This Home
THIS ISN'T LUXURY, it's A STATEMENT. Boutique Multi-Level Penthouse with rare blend of purposeful design for only the most-discerning. A design that doesn't just follow trends, but sets them. A space that simply embodies refinement, sophistication, comfort, and enough space to accommodate your individual preference. Come check out your your new private oasis—tucked away amid the electrifying energy just beyond its windows. Showcases U P S C A L E Amenities, High-Quality Finishes, Distressed, Rustic Porcelain Flooring, Striking Staircases with jaw-dropping banisters, Towering Ceilings, Recessed Lighting, + an overflow of flattering windows . **M A I N L E V E L: Private Entry Foyer, Spacious ONE PRIMARY BEDROOM SUITE. Enough room for maybe a sitting area and/or combined home office set-up. Frameless over-sized shower, WALK-in-CLOSET, in-unit LAUNDRY. ** S E C O N D L E V E L: Completely Bright and Airy OPEN FLOOR PLAN & Half Bath. Envision a smart, cohesive setup where the Living Room, Kitchen, and other created spaces SEAMLESSLY work together. **T H I R D L E V E L: Escape to your own PRIVATE ROOF DECK with PHENOMINAL SKYLINE VIEWS + FRONT ROW SEAT to the stadium's dazzling fireworks display. Oh, BONUS view right into Citizens Bank Park! I mean it doesn't get much better that this! RELAX, UNWIND, & WATCH the world move beneath you! **L O C A T I O N: With location being a main ingredient, you can simply walk to the iconic Sports Stadium District, Xfinity Live, + Live! Casino & Hotel. Easily accessible drive to major highways (76, 95), bridges, and tons of shopping centers —plus, the Jersey Shore points are a little over an hour away. WALKER’ PARADISE-- Walk-Score: 91. **APPLYING: MUST have verifiable income, sound rental history (if any), good credit (possible co-signer), state issued photo ID, & bank statements to validate direct deposits and savings. There is a $65 non-refundable application fee and it does not guarantee rental of unit. All deposits to be paid in full at lease signing. Renters Insurance is a must, keeping your best interests in mind. Pets allowed per case-by-case basis. A MUST SEE IN PERSON TO APPRECIATE.
Listing Agent
(215) 439-2236 juliefranklin@comcast.net RE/MAX Preferred - Newtown Square License #RS-250671 Listed on: 05/29/2025

Condo Details
Home Type
- Condominium
Year Built
- Built in 2019 | New Construction
Parking
- On-Street Parking
Property Views
- Panoramic
- City
Home Design
- AirLite
- Entry on the 3rd floor
- Flat Roof Shape
- Masonry
Interior Spaces
- Property has 3 Levels
- Open Floorplan
- Crown Molding
- Ceiling height of 9 feet or more
- Ceiling Fan
- Recessed Lighting
- Entrance Foyer
- Living Room
- Dining Room
- Ceramic Tile Flooring
Kitchen
- Gourmet Kitchen
- Gas Oven or Range
- Built-In Range
- Built-In Microwave
- Dishwasher
- Stainless Steel Appliances
- Upgraded Countertops
- Disposal
Bedrooms and Bathrooms
- 1 Main Level Bedroom
- En-Suite Bathroom
- Walk-In Closet
- Walk-in Shower
Laundry
- Laundry Room
- Dryer
- Washer
Utilities
- Forced Air Heating and Cooling System
- Natural Gas Water Heater
Additional Features
- Energy-Efficient Appliances
- Property is in excellent condition
Listing and Financial Details
- Residential Lease
- Security Deposit $4,200
- Tenant pays for cable TV, cooking fuel, electricity, gas, heat, hot water, insurance, light bulbs/filters/fuses/alarm care, snow removal, trash removal
- The owner pays for water, sewer, sewer maintenance, real estate taxes
- Rent includes water, sewer
- No Smoking Allowed
- 12-Month Min and 36-Month Max Lease Term
- Available 5/29/25
- $70 Application Fee
- Assessor Parcel Number 871403330
Community Details
Overview
- No Home Owners Association
- Low-Rise Condominium
Pet Policy
- Pet Size Limit
- Pet Deposit Required
- Dogs and Cats Allowed
Map
Source: Bright MLS
MLS Number: PAPH2485700
- 1022 W Oregon Ave
- 2630 S Hutchinson St
- 2710 S 11th St
- 1024 Johnston St
- 942 Johnston St
- 2610 S Warnock St
- 2717 S Marvine St
- 2817 S Alder St
- 2555 S Warnock St
- 2811 S Hutchinson St
- 2814 S 9th St
- 2634 S Darien St
- 2702 S Darien St
- 2545 S Warnock St
- 902 Johnston St
- 2832 S Hutchinson St
- 2705 S Darien St
- 2831 S Marvine St
- 2629 S Mildred St
- 2547 S Sartain St
- 2807 S 11th St Unit 2B
- 2647 S 12th St
- 2531 S Warnock St
- 2600 S Mildred St Unit B-2ND FL
- 1117 W Moyamensing Ave Unit 2ND FL
- 1301 W Moyamensing Ave Unit 2F
- 2528 S 13th St Unit 2
- 2439 S Iseminger St
- 2631 S Watts St
- 1100 W Ritner St Unit 1
- 2322 S Hutchinson St
- 1315 W Porter St Unit 2ND FLOOR
- 2640 S 6th St
- 1325 W Porter St Unit UPPER
- 2410 S Sheridan St
- 2533 S Rosewood St
- 1410 W Porter St
- 619 Fitzgerald St
- 2338 S Broad St Unit 3RD FLR REAR
- 2235 S Clarion St
