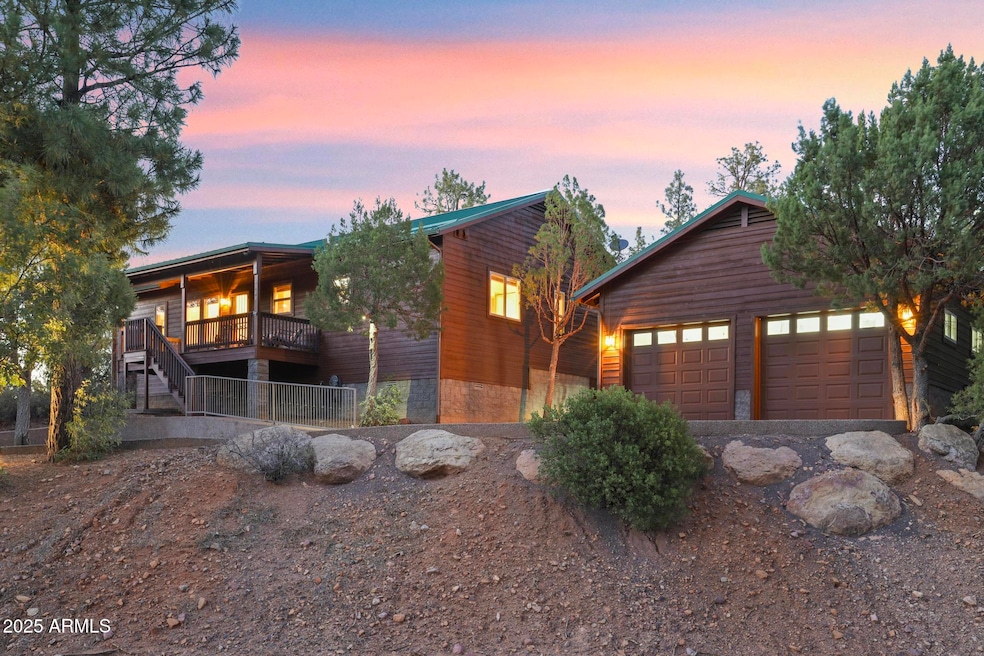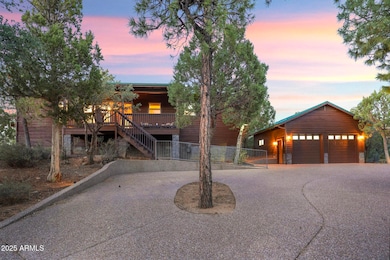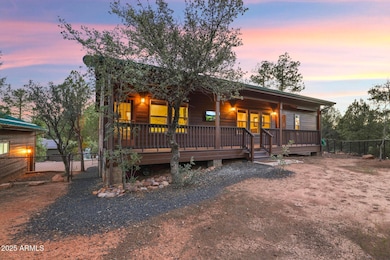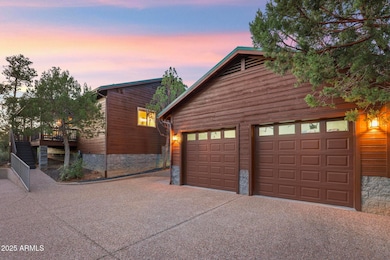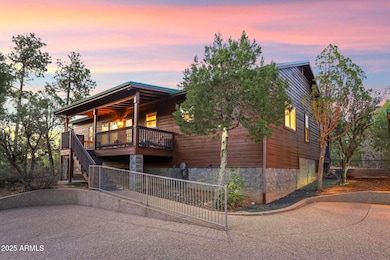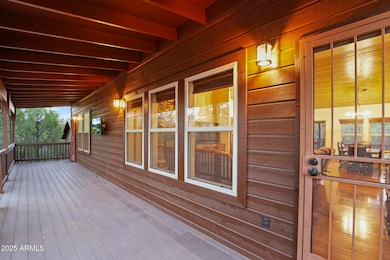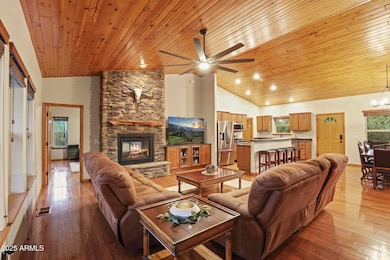
2700 S Marshalls Run Show Low, AZ 85901
Estimated payment $3,275/month
Highlights
- Panoramic View
- Wood Flooring
- Furnished
- Two Way Fireplace
- Hydromassage or Jetted Bathtub
- Covered Patio or Porch
About This Home
Nestled in the tall pines of the White Mountains, this 3-bedroom, 2-bath home combines comfort, privacy, and timeless craftsmanship on a .40-acre corner lot. Built above street level by the original owner and community developer, it offers quality at every turn. Enjoy a bright living space with a double-sided fireplace shared by the living room and master suite, a relaxing jacuzzi tub, smart features like Ecobee and Ring, plus a 2-car garage and extra parking. Sold fully furnished (minus personal items), this move-in-ready retreat is ideal as a full-time home, vacation getaway, or investment in beautiful Show Low.
Home Details
Home Type
- Single Family
Est. Annual Taxes
- $1,956
Year Built
- Built in 2006
Lot Details
- 0.4 Acre Lot
- Partially Fenced Property
- Chain Link Fence
HOA Fees
- $16 Monthly HOA Fees
Parking
- 4 Open Parking Spaces
- 2 Car Garage
Property Views
- Panoramic
- Mountain
Home Design
- Wood Frame Construction
- Metal Roof
- Wood Siding
Interior Spaces
- 1,712 Sq Ft Home
- 1-Story Property
- Furnished
- Ceiling Fan
- 2 Fireplaces
- Two Way Fireplace
- Gas Fireplace
- Double Pane Windows
- Wood Flooring
- Built-In Microwave
- Washer and Dryer Hookup
Bedrooms and Bathrooms
- 3 Bedrooms
- 2 Bathrooms
- Hydromassage or Jetted Bathtub
Schools
- Blue Ridge Elementary School
Additional Features
- Covered Patio or Porch
- Central Air
Community Details
- Association fees include ground maintenance, street maintenance
- Ledar Ridge HOA
- Cedar Ridge Subdivision
Listing and Financial Details
- Tax Lot 48
- Assessor Parcel Number 210-60-048
Map
Home Values in the Area
Average Home Value in this Area
Tax History
| Year | Tax Paid | Tax Assessment Tax Assessment Total Assessment is a certain percentage of the fair market value that is determined by local assessors to be the total taxable value of land and additions on the property. | Land | Improvement |
|---|---|---|---|---|
| 2026 | $1,956 | -- | -- | -- |
| 2025 | $1,865 | $41,378 | $4,014 | $37,364 |
| 2024 | $1,677 | $41,730 | $4,014 | $37,716 |
| 2023 | $1,865 | $33,024 | $3,623 | $29,401 |
| 2022 | $1,677 | $0 | $0 | $0 |
| 2021 | $1,875 | $0 | $0 | $0 |
| 2020 | $1,802 | $0 | $0 | $0 |
| 2019 | $1,805 | $0 | $0 | $0 |
| 2018 | $1,748 | $0 | $0 | $0 |
| 2017 | $1,672 | $0 | $0 | $0 |
| 2016 | $1,453 | $0 | $0 | $0 |
| 2015 | $1,383 | $12,572 | $2,000 | $10,572 |
Property History
| Date | Event | Price | List to Sale | Price per Sq Ft | Prior Sale |
|---|---|---|---|---|---|
| 11/05/2025 11/05/25 | For Sale | $587,400 | +15.2% | $343 / Sq Ft | |
| 05/25/2023 05/25/23 | Sold | $510,000 | -1.9% | $298 / Sq Ft | View Prior Sale |
| 04/24/2023 04/24/23 | Pending | -- | -- | -- | |
| 04/22/2023 04/22/23 | For Sale | $520,000 | +20.8% | $304 / Sq Ft | |
| 03/09/2021 03/09/21 | Sold | $430,500 | -- | $251 / Sq Ft | View Prior Sale |
Purchase History
| Date | Type | Sale Price | Title Company |
|---|---|---|---|
| Warranty Deed | $510,000 | Equitable Title | |
| Warranty Deed | $434,000 | Pioneer Title Agency Inc | |
| Warranty Deed | $318,000 | Lawyers Title Navajo | |
| Warranty Deed | -- | Lawyers Title Navajo | |
| Warranty Deed | $392,850 | Transnation Title |
Mortgage History
| Date | Status | Loan Amount | Loan Type |
|---|---|---|---|
| Open | $450,000 | New Conventional | |
| Previous Owner | $388,642 | New Conventional | |
| Previous Owner | $311,355 | FHA | |
| Previous Owner | $314,000 | Credit Line Revolving |
About the Listing Agent
Don 'Junior''s Other Listings
Source: Arizona Regional Multiple Listing Service (ARMLS)
MLS Number: 6944144
APN: 210-60-048
- 2680 S Marshalls Run
- 921 E Lauren Ct
- 1061 E Tyson Place
- 2700 S White Mountain Rd Unit 527
- 2700 S White Mountain Rd Unit 702
- 2700 S White Mountain Rd Unit 701
- 2700 S White Mountain Rd
- 2700 S White Mountain Rd Unit 1027
- 2611 Marshalls Run
- 1180 E Waterway Ln
- 1140 S Waterway Ln
- 2650 S White Mountain Rd
- 1450 Tia Cir Unit 78
- Lot 76 2800 Wht Mtn Blvd Lot
- 1400 Pine Oaks Dr
- 861 E Pine Oaks Dr
- 1825 S Pleasant View Dr
- 2800 S White Mountain Rd Unit 108
- 2800 S White Mountain Rd
- 2800 S White Mountain 107 Rd
- 2661 S Marshalls Run
- 140 W Nikolaus
- 100 W Cooley St
- 6144 E Starlight Ridge Pkwy
- 3060 E Show Low Lake Rd
- 5378 W Glen Abbey Trail
- 2850 W Villa Loop
- 2890 W Villa Loop
- 5411 N Saint Andrews Dr
- 3700 W Black Oak Loop Unit A-4
- 481 S Yarrow Ln Unit ID1255454P
- 3901 W Cooley St
- 4500 W Hackberry Ln Unit 161
- 4321 W Mogollon Dr
- 4680 W Mogollon Dr
- 4760 W Bison Ln
- 4870 Mountain Hollow Loop
- 1404 Hand Cart Trail
- 1400 W Navajo Ln Unit 18A
- 596 W White Mountain Blvd
