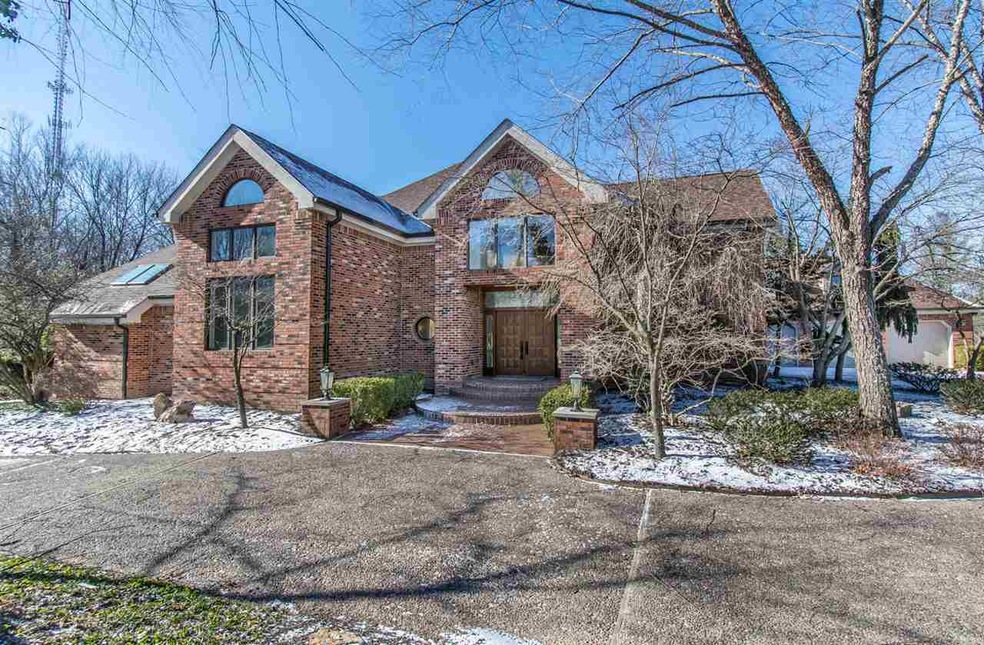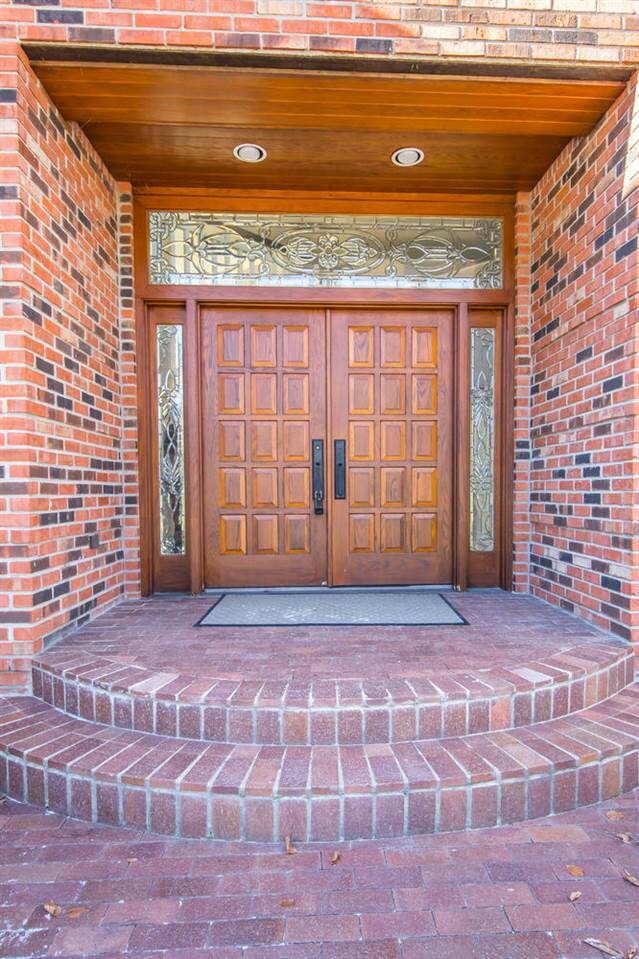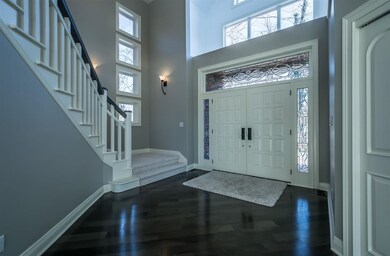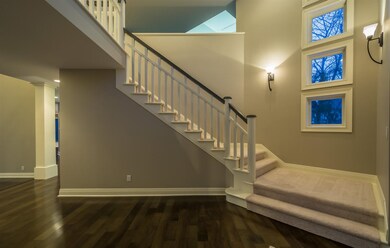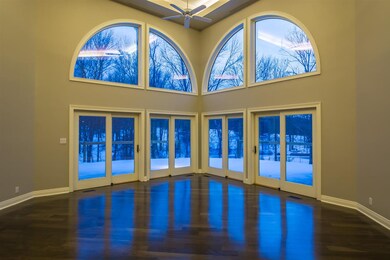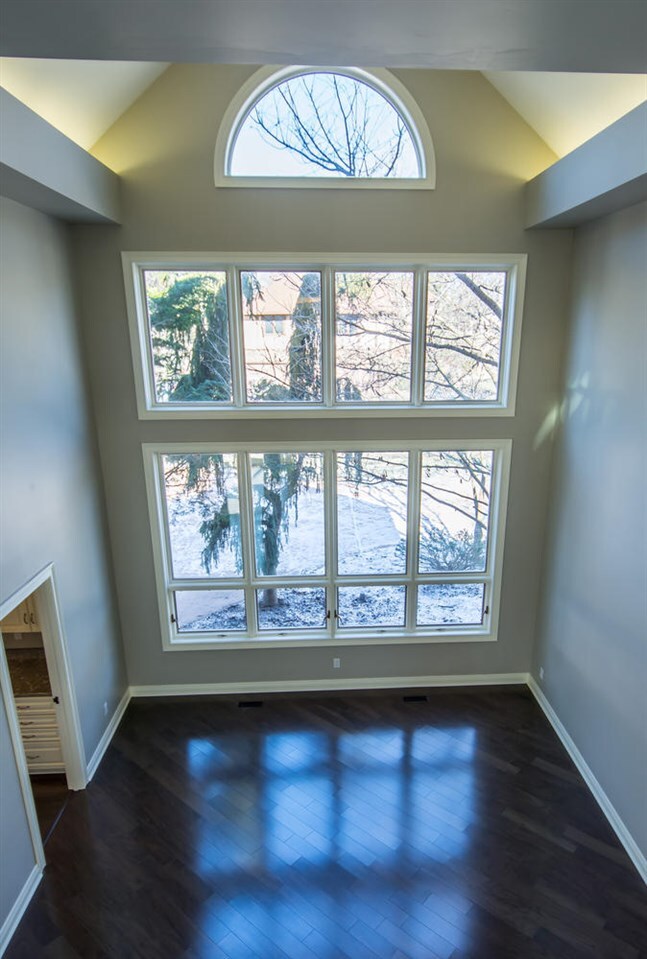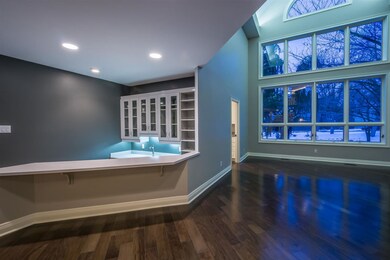2700 S Robins Bow Bloomington, IN 47401
Estimated Value: $139,000 - $1,331,123
Highlights
- Primary Bedroom Suite
- Open Floorplan
- Partially Wooded Lot
- Binford Elementary School Rated A
- Living Room with Fireplace
- Traditional Architecture
About This Home
As of June 2016Remarkable care and craftsmanship are evident in this beautiful all brick custom home on 1.44 acre estate lots in Hyde Park. Enjoy the sun filled open foyer with view of mature trees and water via the two story grand living room. The design of this home lends itself to great entertaining and flow with the gourmet kitchen with island, white custom cabinetry, custom Cambria counter tops, professional stainless appliances, prep sink, wine refrigerator, butler's pantry, and lovely formal dining room with access to wet bar. The main level master retreat has a completely updated stone front fireplace, spa bath with gorgeous walk-in double shower, dual water closets, his and hers walk in closets, an attached zen room/ mini gym and access to the main level vaulted den/library/nursery. Beautiful Brazilian cherry floors accent the great architectural lines of this stunning home with six bedroom suites, with one of the bedroom suites having a dedicated stair over the garage, split upper level bedrooms with gallery overlook, family room/kitchen combo with custom wooden mill work paneled fireplace wall, an enormous utilitarian laundry room, Pella windows and doors and a walk out finished lower level with private pond views. Extensive updates to this home include: new roof, new interior paint throughout with professionally consulted colors, new rear wrap around high visibility decking, skylights, gutters, designer interior/exterior lighting, kitchen, baths, hardwoods, carpeting, tiles and surfaces. This showcase home is located near Indiana University, College Mall and Bloomington's cultural activities.
Home Details
Home Type
- Single Family
Est. Annual Taxes
- $12,185
Year Built
- Built in 1988
Lot Details
- 1.44 Acre Lot
- Backs to Open Ground
- Partially Fenced Property
- Aluminum or Metal Fence
- Landscaped
- Partially Wooded Lot
Parking
- 3 Car Attached Garage
- Circular Driveway
Home Design
- Traditional Architecture
- Brick Exterior Construction
- Shingle Roof
Interior Spaces
- 2.5-Story Property
- Open Floorplan
- Wet Bar
- Built-in Bookshelves
- Built-In Features
- Tray Ceiling
- Cathedral Ceiling
- Ceiling Fan
- Skylights
- Fireplace With Gas Starter
- Entrance Foyer
- Living Room with Fireplace
- 2 Fireplaces
- Formal Dining Room
- Workshop
- Laundry on main level
Kitchen
- Eat-In Kitchen
- Breakfast Bar
- Kitchen Island
- Disposal
Flooring
- Wood
- Tile
Bedrooms and Bathrooms
- 6 Bedrooms
- Primary Bedroom Suite
- Split Bedroom Floorplan
- Walk-In Closet
- Double Vanity
Basement
- Walk-Out Basement
- Basement Fills Entire Space Under The House
- Block Basement Construction
- 1 Bathroom in Basement
Location
- Suburban Location
Utilities
- Central Air
- Heat Pump System
- Cable TV Available
Listing and Financial Details
- Assessor Parcel Number 53-08-11-200-030.000-009
Ownership History
Purchase Details
Home Financials for this Owner
Home Financials are based on the most recent Mortgage that was taken out on this home.Purchase History
| Date | Buyer | Sale Price | Title Company |
|---|---|---|---|
| Richardson Robert H | -- | None Available |
Property History
| Date | Event | Price | List to Sale | Price per Sq Ft |
|---|---|---|---|---|
| 06/22/2016 06/22/16 | Sold | $725,000 | -19.0% | $81 / Sq Ft |
| 01/22/2016 01/22/16 | Pending | -- | -- | -- |
| 01/22/2016 01/22/16 | For Sale | $895,000 | -- | $100 / Sq Ft |
Tax History Compared to Growth
Tax History
| Year | Tax Paid | Tax Assessment Tax Assessment Total Assessment is a certain percentage of the fair market value that is determined by local assessors to be the total taxable value of land and additions on the property. | Land | Improvement |
|---|---|---|---|---|
| 2024 | $147 | $7,200 | $7,200 | $0 |
| 2023 | $152 | $7,200 | $7,200 | $0 |
| 2022 | $97 | $4,800 | $4,800 | $0 |
| 2021 | $99 | $4,800 | $4,800 | $0 |
| 2020 | $99 | $4,800 | $4,800 | $0 |
| 2019 | $70 | $3,300 | $3,300 | $0 |
| 2018 | $70 | $3,300 | $3,300 | $0 |
| 2017 | $17 | $800 | $800 | $0 |
| 2016 | $17 | $800 | $800 | $0 |
| 2014 | $1,153 | $55,400 | $55,400 | $0 |
Map
Source: Indiana Regional MLS
MLS Number: 201602651
APN: 53-08-11-200-030.000-009
- 2910 E Winston St
- 3201 E Kristen Ct
- 3108 E Charles Ct
- 2811 S Atlee St
- 2057 E Charles Ct
- 3122 E Wyndam Ct Unit 33
- 3138 E Wyndam Ct
- 3008 S Forrester St
- 3170 E Wyndam Ct
- 1552 S Andrew Cir
- 2721 E Pine Ln
- 1576 S Andrew Cir
- 2908 S Kings Ct
- 1536 S Coleman Ct
- 2003 S Ramsey Dr
- 1560 S Piazza Dr
- 1568 S Piazza Dr
- 1606 S Ira St
- 1600 S Ira St
- 1620 S Hathaway Ct Unit 37
- 2616 S Robins Bow
- 2701 S Robins Bow
- 2710 S Robins Bow
- 2612 S Robins Bow
- 2801 S Robins Bow
- 2601 S Robins Bow
- 2608 S Robins Bow
- 2802 S Elizabeth Ct
- 2727 S Sare Rd
- 2700 S Melissa Ct
- 2806 S Elizabeth Ct
- 2807 S Elizabeth Ct
- 2816 S Churchill Ct
- 2800 S Robins Bow
- 2818 S Churchill Ct
- 3206 E Winston St
- 2914 S Atlee Ct
- 2810 S Elizabeth Ct
- 2600 S Robins Bow
- 2901 S Robins Bow
