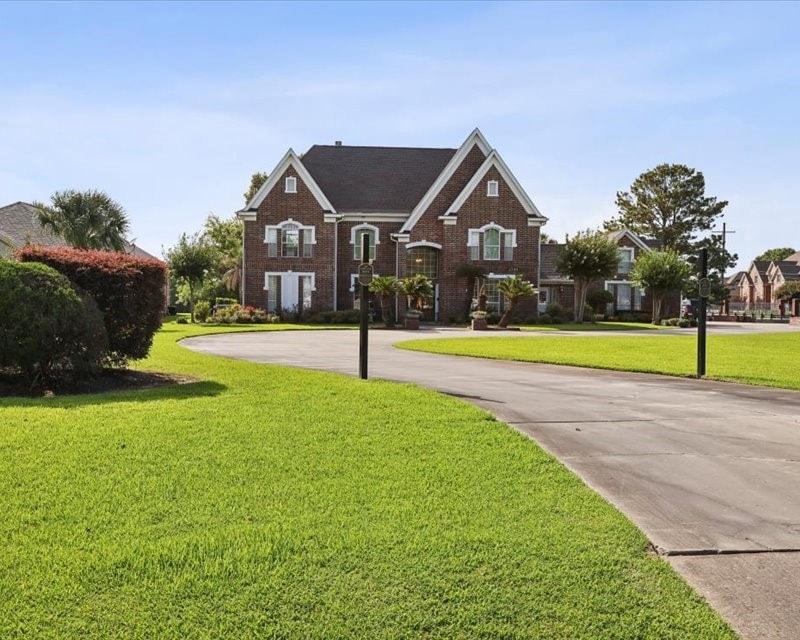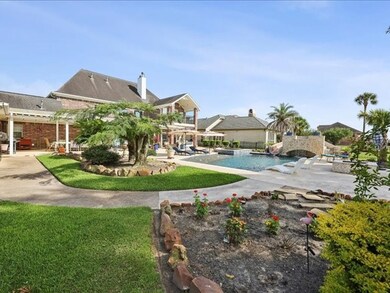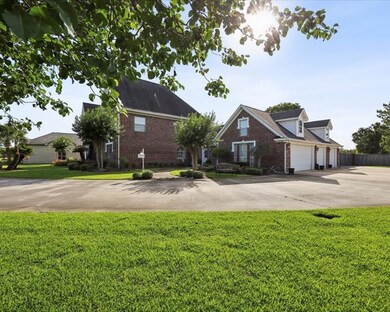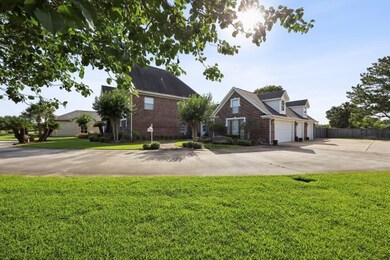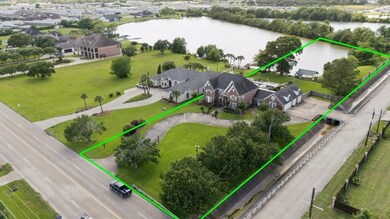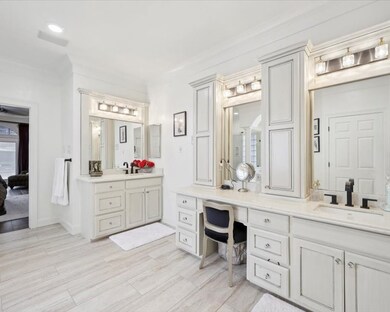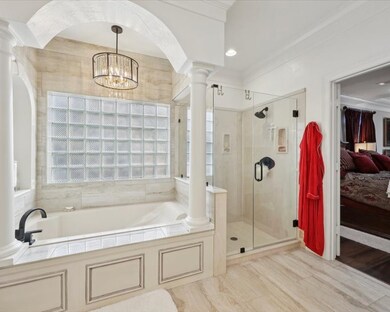
2700 Spurlock Rd Nederland, TX 77627
Estimated payment $7,095/month
Highlights
- Heated In Ground Pool
- Views of Pier
- Dual Staircase
- Nederland High School Rated A-
- 1.89 Acre Lot
- Atrium Room
About This Home
Stunning one owner home sits on 1.89 acres with lake property and a backyard oasis. The home offers 6 bedrooms, 5 bathrooms and open concept living downstairs. There are two fireplaces in the home. The huge primary offers a fireplace, gorgeous en-suite with French doors to the backyard. In 2020 the home was completely updated downstairs, the pool and hot tub were added at that time. The roof was replaced in 2016. The kitchen offers everything a chef would want to have for the perfect dining experience. The formal dining is being used as a music room at this time. Once you enter the home you will find the office and the main foyer which leads to the living area and breakfast. Upstairs is a large area for additional living, a large game room which can be additional bedrooms and so much more. Kayak out on the lake or enjoy a swim in the new pool.
Home Details
Home Type
- Single Family
Est. Annual Taxes
- $12,024
Year Built
- Built in 1998
Lot Details
- 1.89 Acre Lot
- Adjacent to Greenbelt
- Back Yard Fenced
Parking
- 4 Car Attached Garage
- Garage Door Opener
- Circular Driveway
- Additional Parking
Property Views
- Views of a pier
- Lake
Home Design
- Traditional Architecture
- Brick Exterior Construction
- Slab Foundation
- Composition Roof
Interior Spaces
- 4,550 Sq Ft Home
- 1.5-Story Property
- Central Vacuum
- Dual Staircase
- Dry Bar
- Crown Molding
- High Ceiling
- Ceiling Fan
- Free Standing Fireplace
- Gas Log Fireplace
- French Doors
- Insulated Doors
- Formal Entry
- Family Room Off Kitchen
- Living Room
- Breakfast Room
- Dining Room
- Home Office
- Loft
- Game Room
- Atrium Room
- Utility Room
- Washer and Gas Dryer Hookup
Kitchen
- Breakfast Bar
- Walk-In Pantry
- Butlers Pantry
- Double Convection Oven
- Electric Cooktop
- <<microwave>>
- Dishwasher
- Kitchen Island
- Disposal
Flooring
- Engineered Wood
- Tile
Bedrooms and Bathrooms
- 5 Bedrooms
- Maid or Guest Quarters
- 4 Full Bathrooms
- Double Vanity
- <<bathWSpaHydroMassageTubToken>>
- Separate Shower
Home Security
- Security System Owned
- Intercom
- Hurricane or Storm Shutters
- Fire and Smoke Detector
Eco-Friendly Details
- Energy-Efficient Doors
- Energy-Efficient Thermostat
Pool
- Heated In Ground Pool
- Gunite Pool
Outdoor Features
- Bulkhead
- Balcony
- Deck
- Patio
- Rear Porch
Schools
- Langham Elementary School
- Wilson Middle School
- Nederland High School
Utilities
- Central Heating and Cooling System
- Heating System Uses Gas
- Power Generator
- Tankless Water Heater
Community Details
Overview
- Twin Lake Estates Subdivision
Recreation
- Community Pool
Map
Home Values in the Area
Average Home Value in this Area
Tax History
| Year | Tax Paid | Tax Assessment Tax Assessment Total Assessment is a certain percentage of the fair market value that is determined by local assessors to be the total taxable value of land and additions on the property. | Land | Improvement |
|---|---|---|---|---|
| 2023 | $6,489 | $573,157 | $0 | $0 |
| 2022 | $11,418 | $521,052 | $82,888 | $438,164 |
| 2021 | $12,303 | $533,793 | $82,888 | $450,905 |
| 2020 | $8,778 | $467,050 | $82,888 | $384,162 |
| 2019 | $10,290 | $467,060 | $82,890 | $384,170 |
| 2018 | $8,554 | $467,060 | $82,890 | $384,170 |
| 2017 | $8,259 | $485,640 | $82,890 | $402,750 |
| 2016 | $9,504 | $465,500 | $82,890 | $382,610 |
| 2015 | $7,546 | $445,370 | $82,890 | $362,480 |
| 2014 | $7,546 | $425,620 | $82,890 | $342,730 |
Property History
| Date | Event | Price | Change | Sq Ft Price |
|---|---|---|---|---|
| 06/09/2025 06/09/25 | For Sale | $1,100,000 | -- | $242 / Sq Ft |
Mortgage History
| Date | Status | Loan Amount | Loan Type |
|---|---|---|---|
| Closed | $184,911 | Unknown |
Similar Homes in Nederland, TX
Source: Houston Association of REALTORS®
MLS Number: 69954489
APN: 065280-000-000100-00000
- 2425 N Bourque Dr
- 2521 Maple
- 3206 Vernon St
- 2900 Price St
- 1766 N 34th St
- 2519 Ridgewood Ln
- 1416 N 23rd St
- 7882 Oakridge Dr
- 1507 N 20th St
- 3123 Nashville Ave
- 1503 N 18th St
- 1405 Crockett Ave
- 3103 Monroe St
- 1008 N 30th St
- 2520 California St
- 1107 N 22nd St
- 1855 18th St
- 1837 18th St
- 1407 N 15th St
- 114 Woodridge Dr
- 3400 Spurlock Rd
- 3008 Tipps Dr
- 2901 Helena Ave Unit 601
- 1315 N Twin City Hwy
- 3107 Moor Dr
- 100 6th Ave
- 2900 Nederland Ave
- 1803 Nederland Ave
- 2311 Avenue C
- 303 S 17th St
- 2104 Avenue D
- 2906 Avenue H Unit B
- 2555 95th St
- 825 S 12th St
- 3003 Avenue O
- 4020 Highway 365
- 2545 11th St
- 881 Ridgewood Dr
- 3333 Turtle Creek Dr
- 1918 6th St
