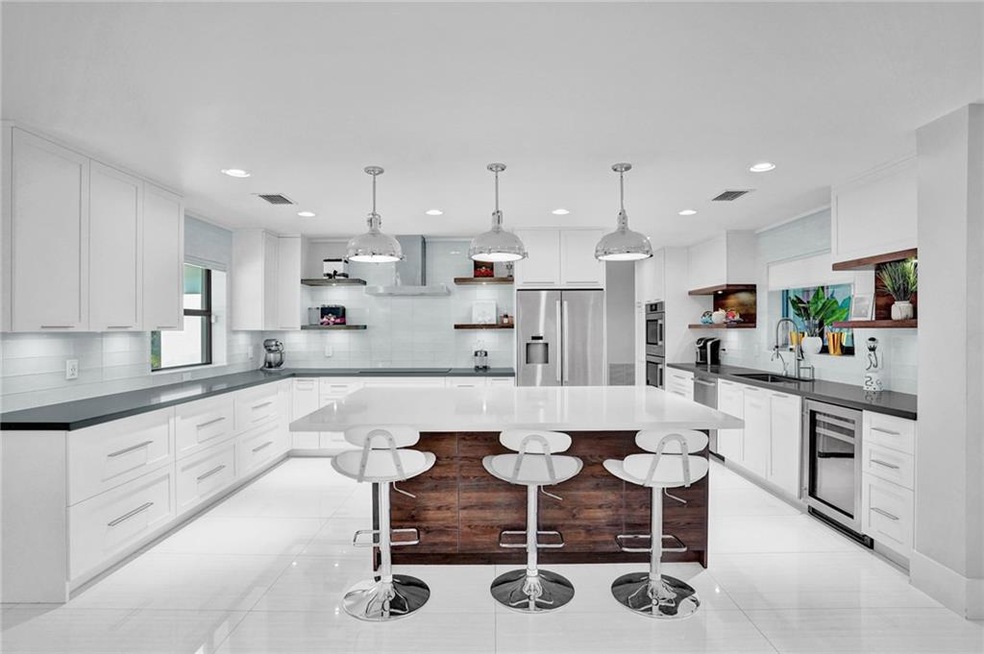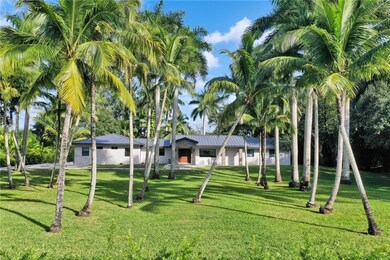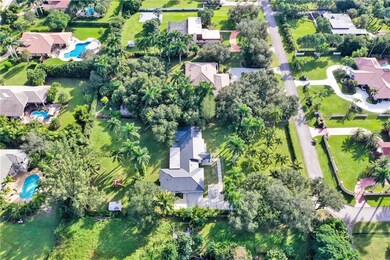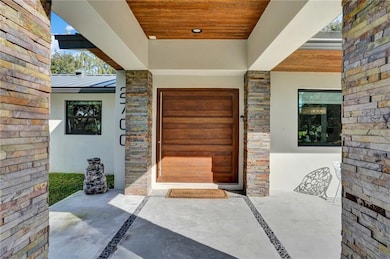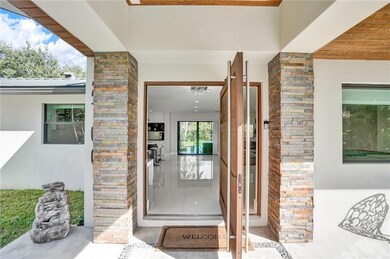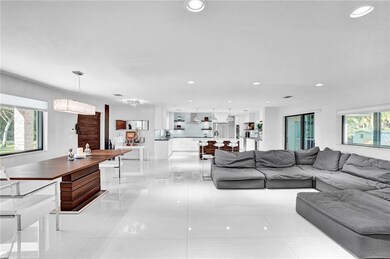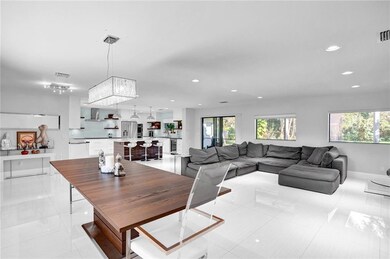
2700 SW 116th Ave Davie, FL 33330
Robbins Park NeighborhoodHighlights
- Newly Remodeled
- Wood Flooring
- Porch
- Western High School Rated A-
- Garden View
- 2 Car Attached Garage
About This Home
As of April 2020PROBATE SALE!!!! I have a confession to make! My previous owner was a general contractor & stripped me down to only 3 standing walls. I have all new electric, plumbing & top of the line finishes throughout. There is a long sweeping driveway that brings you to see me & there’s plenty of room to transform my space w/ over 1 acre of land! My contemporary design includes revolving exotic front door, open split floor plan 24x48 Porcelain floors. If you’re looking for a one of a kind space with no HOA in Davie, your prayers have been answered! My favorite room is the kitchen w/ all Bosch appliances, wine cooler, Quartz counters, a massive island, walkin pantry & lots of storage! All of my bedrooms have Engineered wood flooring and the master has a massive walk in closet. I'm an A+ type of home!
Last Agent to Sell the Property
Keller Williams Realty Consultants License #0502112 Listed on: 12/06/2019

Home Details
Home Type
- Single Family
Est. Annual Taxes
- $19,136
Year Built
- Built in 1973 | Newly Remodeled
Lot Details
- 1.25 Acre Lot
- West Facing Home
Parking
- 2 Car Attached Garage
- Driveway
- On-Street Parking
Home Design
- Aluminum Roof
Interior Spaces
- 3,353 Sq Ft Home
- 1-Story Property
- Ceiling Fan
- Blinds
- Entrance Foyer
- Florida or Dining Combination
- Utility Room
- Wood Flooring
- Garden Views
- Impact Glass
Kitchen
- Eat-In Kitchen
- Built-In Oven
- Dishwasher
- Kitchen Island
Bedrooms and Bathrooms
- 5 Bedrooms
- Split Bedroom Floorplan
- Closet Cabinetry
- Walk-In Closet
Laundry
- Laundry Room
- Dryer
- Washer
Outdoor Features
- Open Patio
- Porch
Schools
- Silver Ridge Elementary School
- Indian Ridge Middle School
- Western High School
Utilities
- Zoned Heating and Cooling
- Well
- Septic Tank
- Cable TV Available
Community Details
- Majestic Grove Subdivision
Listing and Financial Details
- Assessor Parcel Number 504024030580
Ownership History
Purchase Details
Purchase Details
Home Financials for this Owner
Home Financials are based on the most recent Mortgage that was taken out on this home.Purchase Details
Home Financials for this Owner
Home Financials are based on the most recent Mortgage that was taken out on this home.Purchase Details
Purchase Details
Home Financials for this Owner
Home Financials are based on the most recent Mortgage that was taken out on this home.Purchase Details
Home Financials for this Owner
Home Financials are based on the most recent Mortgage that was taken out on this home.Purchase Details
Similar Homes in the area
Home Values in the Area
Average Home Value in this Area
Purchase History
| Date | Type | Sale Price | Title Company |
|---|---|---|---|
| Quit Claim Deed | -- | None Listed On Document | |
| Warranty Deed | $860,000 | Appletower T&E Llc | |
| Warranty Deed | $1,000,000 | Attorney | |
| Quit Claim Deed | -- | Attorney | |
| Warranty Deed | $920,000 | None Available | |
| Warranty Deed | $390,000 | Attorney | |
| Interfamily Deed Transfer | -- | None Available |
Mortgage History
| Date | Status | Loan Amount | Loan Type |
|---|---|---|---|
| Previous Owner | $645,000 | New Conventional | |
| Previous Owner | $700,000 | Balloon |
Property History
| Date | Event | Price | Change | Sq Ft Price |
|---|---|---|---|---|
| 04/28/2020 04/28/20 | Sold | $860,000 | -20.4% | $256 / Sq Ft |
| 03/29/2020 03/29/20 | Pending | -- | -- | -- |
| 12/06/2019 12/06/19 | For Sale | $1,080,000 | +8.0% | $322 / Sq Ft |
| 04/30/2018 04/30/18 | Sold | $1,000,000 | -13.0% | $298 / Sq Ft |
| 01/26/2018 01/26/18 | For Sale | $1,150,000 | +25.0% | $343 / Sq Ft |
| 08/31/2016 08/31/16 | Sold | $920,000 | -7.5% | $237 / Sq Ft |
| 07/07/2016 07/07/16 | Pending | -- | -- | -- |
| 06/16/2016 06/16/16 | For Sale | $995,000 | +155.1% | $257 / Sq Ft |
| 04/18/2014 04/18/14 | Sold | $390,000 | -11.2% | $223 / Sq Ft |
| 03/07/2014 03/07/14 | Pending | -- | -- | -- |
| 01/16/2014 01/16/14 | Price Changed | $439,000 | +3.3% | $251 / Sq Ft |
| 01/07/2014 01/07/14 | For Sale | $425,000 | -- | $243 / Sq Ft |
Tax History Compared to Growth
Tax History
| Year | Tax Paid | Tax Assessment Tax Assessment Total Assessment is a certain percentage of the fair market value that is determined by local assessors to be the total taxable value of land and additions on the property. | Land | Improvement |
|---|---|---|---|---|
| 2025 | $18,263 | $937,110 | -- | -- |
| 2024 | $17,926 | $910,700 | -- | -- |
| 2023 | $17,926 | $884,180 | $0 | $0 |
| 2022 | $17,034 | $858,430 | $272,250 | $586,180 |
| 2021 | $21,845 | $1,046,940 | $511,880 | $535,060 |
| 2020 | $15,997 | $762,810 | $272,250 | $490,560 |
| 2019 | $18,784 | $900,000 | $272,250 | $627,750 |
| 2018 | $19,136 | $926,020 | $272,250 | $653,770 |
| 2017 | $17,599 | $846,400 | $0 | $0 |
| 2016 | $4,551 | $241,520 | $0 | $0 |
| 2015 | $7,510 | $331,780 | $0 | $0 |
| 2014 | $4,517 | $230,840 | $0 | $0 |
| 2013 | -- | $322,110 | $163,350 | $158,760 |
Agents Affiliated with this Home
-
Jeff Booker

Seller's Agent in 2020
Jeff Booker
Keller Williams Realty Consultants
120 Total Sales
-
Tara Carter

Seller Co-Listing Agent in 2020
Tara Carter
Keller Williams Realty Consultants
(954) 661-6990
86 Total Sales
-
P
Seller's Agent in 2018
Pierre Shaheen
United Realty Group Inc
-

Buyer's Agent in 2018
Chelsa Arscott
MMLS Assoc.-Inactive Member
-
Gary Finkelstein

Seller's Agent in 2016
Gary Finkelstein
Berkshire Hathaway HomeServices Florida Realty
(305) 333-2335
57 Total Sales
-
Giuliana Ocampo

Buyer's Agent in 2016
Giuliana Ocampo
Douglas Elliman
(786) 290-6091
39 Total Sales
Map
Source: BeachesMLS (Greater Fort Lauderdale)
MLS Number: F10206511
APN: 50-40-24-03-0580
- 11850 SW 26th St
- 3030 SW 117th Ave
- 2391 SW 123rd Terrace
- 2180 SW 115th Terrace
- 11090 SW 28th Ct
- 3084 SW 112th Ave
- 11356 Canyon Maple Blvd
- 1970 SW 115th Ave
- 4439 SW 122nd Terrace
- 10850 SW 25th St
- 4385 SW 123rd Ln
- 2971 SW 108th Way
- 10972 Pine Lodge Trail
- 12265 SW 22nd Ct
- 12481 N Stonebrook Cr
- 2350 SW 106th Way
- 12450 Oak Park Dr
- 1765 SW 112th Ave
- 3660 Birch Terrace
- 11119 SW 17th Manor Unit 221
