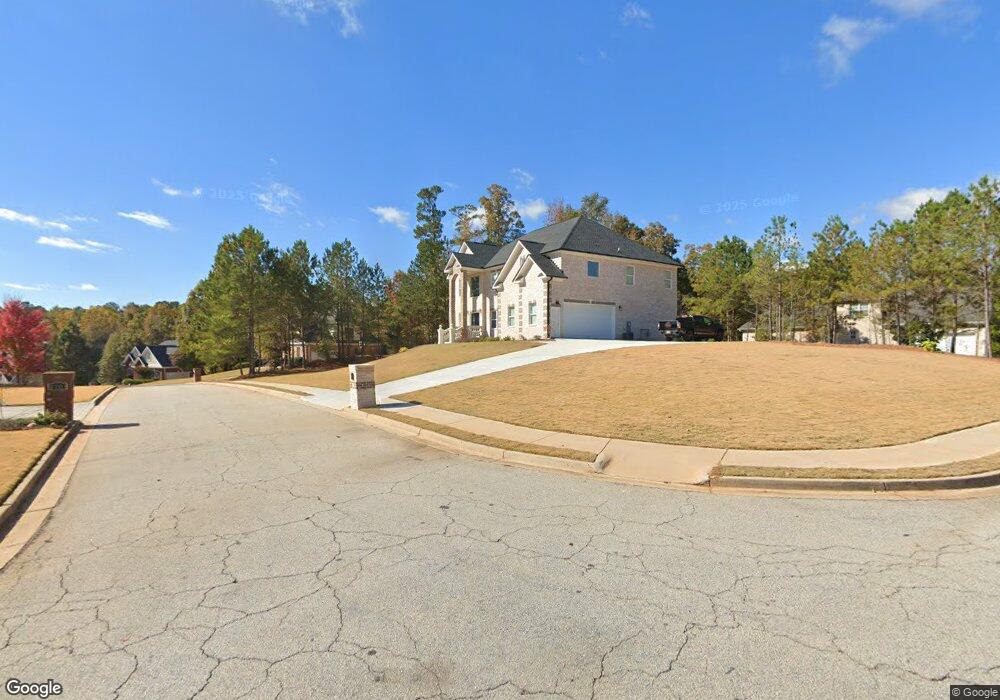2700 Timber Trace Unit 124 Conyers, GA 30094
Estimated Value: $511,000 - $668,000
5
Beds
5
Baths
3,500
Sq Ft
$170/Sq Ft
Est. Value
About This Home
This home is located at 2700 Timber Trace Unit 124, Conyers, GA 30094 and is currently estimated at $593,759, approximately $169 per square foot. 2700 Timber Trace Unit 124 is a home located in Rockdale County with nearby schools including Lorraine Elementary School, Gen. Ray Davis Middle School, and Salem High School.
Ownership History
Date
Name
Owned For
Owner Type
Purchase Details
Closed on
Aug 30, 2022
Sold by
Highland Group Home Builders Inc
Bought by
Smith David Mark
Current Estimated Value
Home Financials for this Owner
Home Financials are based on the most recent Mortgage that was taken out on this home.
Original Mortgage
$508,250
Outstanding Balance
$484,544
Interest Rate
4.99%
Mortgage Type
New Conventional
Estimated Equity
$109,215
Purchase Details
Closed on
May 14, 2021
Sold by
Kb And Gt Homes Llc
Bought by
Highland Group Home Builders Inc
Purchase Details
Closed on
Jan 1, 2013
Sold by
Barnard Karen
Bought by
Kb And Gt Homes Llc
Purchase Details
Closed on
Aug 10, 2004
Sold by
Scott Land Dev Inc
Bought by
Newtwork Construction Inc
Home Financials for this Owner
Home Financials are based on the most recent Mortgage that was taken out on this home.
Original Mortgage
$583,330
Interest Rate
6.19%
Create a Home Valuation Report for This Property
The Home Valuation Report is an in-depth analysis detailing your home's value as well as a comparison with similar homes in the area
Home Values in the Area
Average Home Value in this Area
Purchase History
| Date | Buyer | Sale Price | Title Company |
|---|---|---|---|
| Smith David Mark | $535,000 | -- | |
| Highland Group Home Builders Inc | $40,000 | -- | |
| Kb And Gt Homes Llc | -- | -- | |
| Newtwork Construction Inc | $686,300 | -- |
Source: Public Records
Mortgage History
| Date | Status | Borrower | Loan Amount |
|---|---|---|---|
| Open | Smith David Mark | $508,250 | |
| Previous Owner | Newtwork Construction Inc | $583,330 |
Source: Public Records
Tax History Compared to Growth
Tax History
| Year | Tax Paid | Tax Assessment Tax Assessment Total Assessment is a certain percentage of the fair market value that is determined by local assessors to be the total taxable value of land and additions on the property. | Land | Improvement |
|---|---|---|---|---|
| 2024 | $3,546 | $249,120 | $39,800 | $209,320 |
| 2023 | $2,705 | $221,160 | $39,800 | $181,360 |
| 2022 | $353 | $26,440 | $26,440 | $0 |
| 2021 | $829 | $20,160 | $20,160 | $0 |
| 2020 | $858 | $19,320 | $19,320 | $0 |
| 2019 | $681 | $14,400 | $14,400 | $0 |
| 2018 | $536 | $11,120 | $11,120 | $0 |
| 2017 | $574 | $11,840 | $11,840 | $0 |
| 2016 | $574 | $11,840 | $11,840 | $0 |
| 2015 | $491 | $10,000 | $10,000 | $0 |
| 2014 | $157 | $2,640 | $2,640 | $0 |
| 2013 | -- | $6,000 | $6,000 | $0 |
Source: Public Records
Map
Nearby Homes
- 2301 Mallory Cir Unit 2
- 2206 Crescent Walk
- 2150 Oglesby Bridge Rd SW
- 2104 Crest Wood Dr
- 6018 Vicksburg Ct
- 0 Bellevue Dr Unit 10483100
- 1821 Holmes Dr SW
- 1840 Holmsey Cir
- 1433 Cotton Trail SW
- 1765 Elizabeth Ct SW
- 1709 Elizabeth Ct SW
- 1769 Elizabeth Ct SW
- 1740 Elizabeth Ct SW
- 5262 E Shore Dr SW
- 5162 Kurt Ln SW
- 1721 Windsong Dr SW
- 1938 Highway 212 SW
- 1590 Colonial South Dr SW
- 5142 Fawn Ln SW
- 4530 Wentworth Place SW
- 2700 Timber Trace Unit 124 unit 2
- 2700 Timber Trace Unit 2
- 2000 Whippoorwill Way Unit 2
- 2704 Timber Trace Unit 2
- 2701 Timber Trace Unit 2
- 2701 Timber Terrace
- 2005 Whippoorwill Way
- 2001 Whippoorwill Way Unit 2
- 2707 Timber Trace
- 2009 Whippoorwill Way Unit 2
- 2708 Timber Trace
- 2012 Whippoorwill Way Unit 2
- 2701 Arden Terrace SW
- 2013 Whippoorwill Way
- 2711 Timber Trace Unit 119
- 2711 Timber Trace Unit 2
- 2016 Whippoorwill Way
- 2712 Timber Trace Unit 2
- 2208 Morning Dew
- 5740 Thrasher Ln SW
