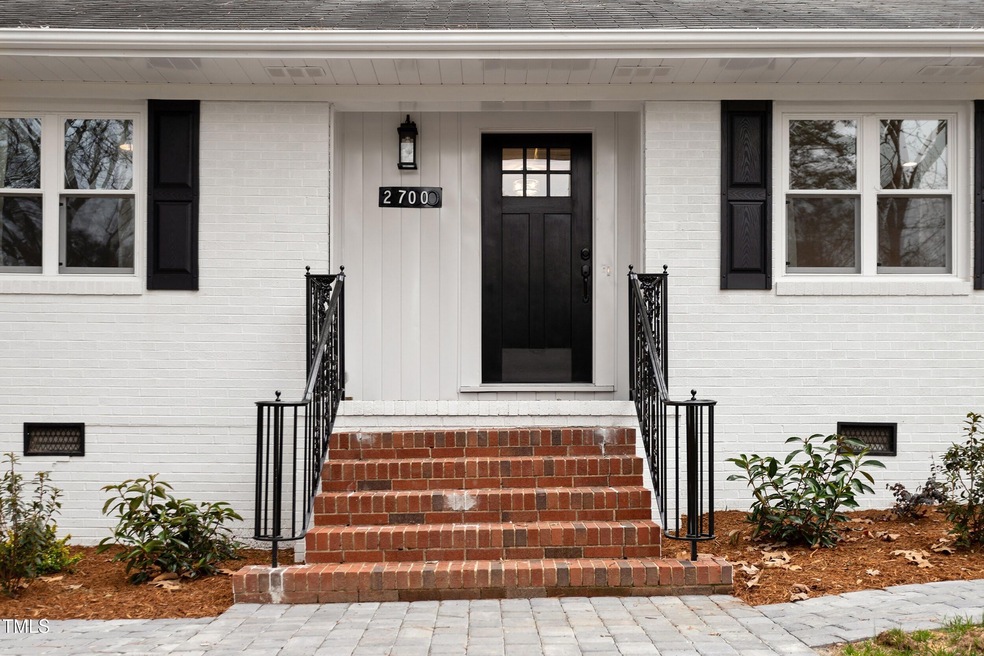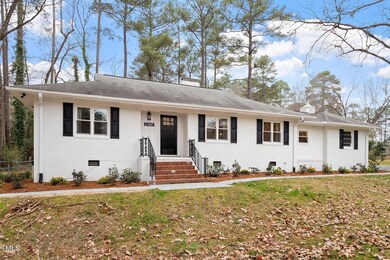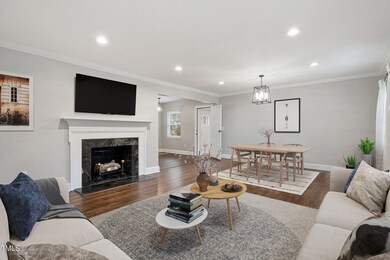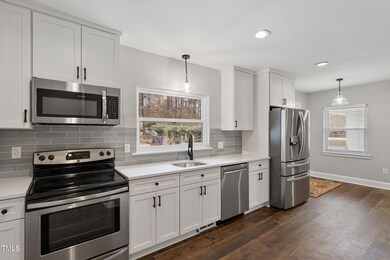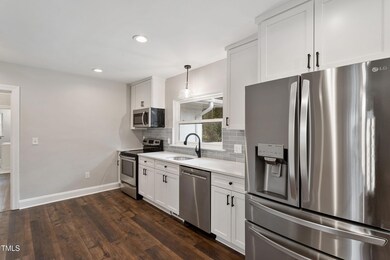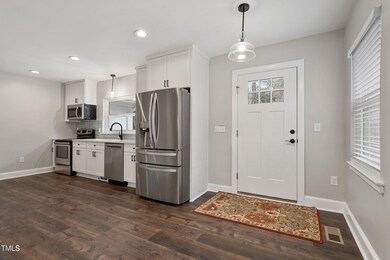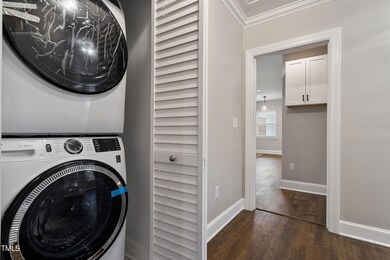2700 University Dr Unit B Durham, NC 27707
South Square NeighborhoodHighlights
- Deck
- No HOA
- Cooling Available
- Quartz Countertops
- Walk-In Closet
- Entrance Foyer
About This Home
Welcome to Your Dream Home in Hope Valley!
This beautifully renovated 2-bedroom, 2-bathroom unit seamlessly blends modern luxury with ultimate comfort. Highlights include:
?Luxury Vinyl Flooring: Elegant and easy to maintain.
?Sleek Stainless Steel Appliances: Perfect for the modern chef.
?Oversized Master Bedroom: With an ensuite bathroom and ample closet space.
?Spacious Second Bedroom: With an adjoining bathroom.
?Decorative Fireplace: Adds charm to the sun-filled living room.
Additional Features:
?Private Entrance: Ensures your privacy.
?In-Unit Washer and Dryer: For your convenience.
?Private Deck: Your personal retreat.
?Ample Parking: No more parking woes.
This gem is ready for immediate occupancy. Don't miss out - schedule a viewing today
Property Details
Home Type
- Multi-Family
Year Built
- Built in 1956
Lot Details
- 0.5 Acre Lot
- Back Yard Fenced
- Chain Link Fence
Home Design
- Duplex
- Entry on the 1st floor
Interior Spaces
- 1-Story Property
- Ceiling Fan
- Entrance Foyer
- Family Room with Fireplace
- Vinyl Flooring
- Basement
- Crawl Space
- Laundry in unit
Kitchen
- Electric Range
- Microwave
- Dishwasher
- Quartz Countertops
Bedrooms and Bathrooms
- 2 Bedrooms
- Walk-In Closet
- 2 Full Bathrooms
Parking
- 3 Parking Spaces
- Gravel Driveway
- Shared Driveway
- 2 Open Parking Spaces
- Outside Parking
Schools
- Hope Valley Elementary School
- Githens Middle School
- Jordan High School
Utilities
- Cooling Available
- Forced Air Heating System
- Vented Exhaust Fan
Additional Features
- Handicap Accessible
- Deck
Listing and Financial Details
- Security Deposit $2,450
- Property Available on 5/2/25
- Tenant pays for cable TV, electricity, gas, insurance, sewer, trash collection, water
- The owner pays for association fees, repairs
- 12 Month Lease Term
- $100 Application Fee
Community Details
Overview
- No Home Owners Association
- Angle Park Subdivision
- Park Phone (919) 495-6206
Pet Policy
- Dogs Allowed
Map
Property History
| Date | Event | Price | List to Sale | Price per Sq Ft |
|---|---|---|---|---|
| 05/25/2025 05/25/25 | Under Contract | -- | -- | -- |
| 05/15/2025 05/15/25 | Price Changed | $2,100 | -14.3% | -- |
| 04/03/2025 04/03/25 | For Rent | $2,450 | -- | -- |
Source: Doorify MLS
MLS Number: 10086637
APN: 121296
- 313 W Cornwallis Rd
- 3014 Hope Valley Rd
- 2708 Sarah Ave
- 2822 Nation Ave
- 3125 Stanford Dr
- 3203 Stanford Dr
- 2628 &2636 Chapel Hill Rd
- 2003 Wa Ave
- 3033 University Dr
- 2146 Charles St Unit 12
- 2146 Charles St Unit 40
- 2607 Chapel Hill Rd
- 2203 University Dr
- 2106 University Dr
- 2307 Chapel Hill Rd
- 2235 Alpine Rd
- 212 Barnhill St
- 104 Archdale Dr
- 226 Barnhill St
- 4 Chantilly Place
