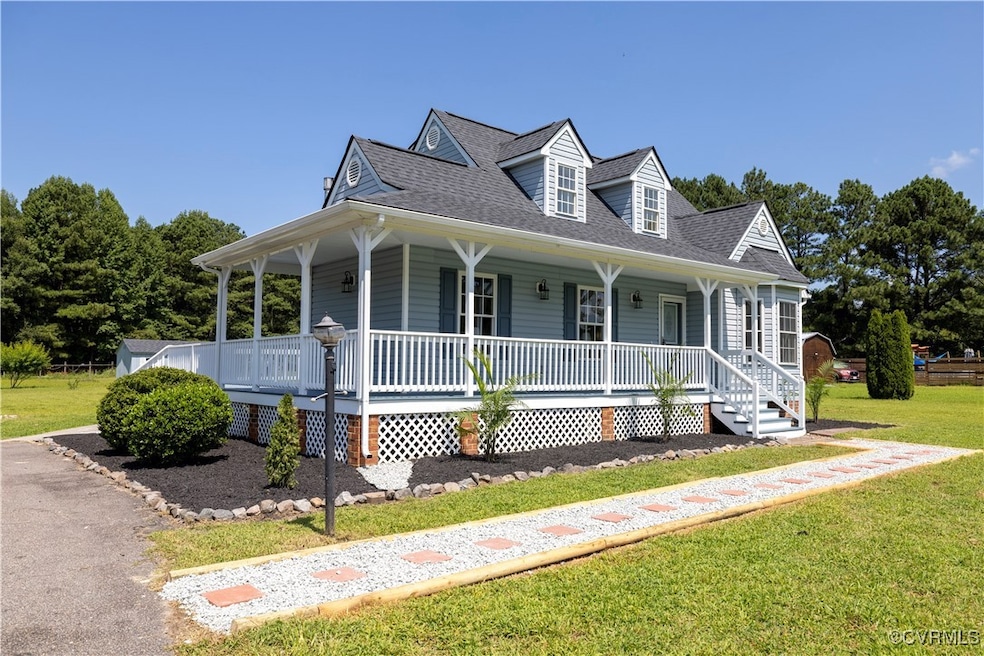
27000 Greenhead Dr North Dinwiddie, VA 23805
Estimated payment $2,252/month
Highlights
- 1.5 Acre Lot
- 1 Fireplace
- Wrap Around Porch
- Cape Cod Architecture
- Separate Formal Living Room
- Tray Ceiling
About This Home
Welcome to 27000 Greenhead Drive, a Stylish Cape on 1.5 Open Acres – Fully Renovated & Move-In Ready! Just minutes from Petersburg, Colonial Heights and Fort Lee, this beautifully updated 3-bedroom, 2.5-bath home offers the perfect blend of modern upgrades and country living. From the brand-new roof to the fully renovated kitchen and baths, no detail has been overlooked. Step inside to find new LVP flooring throughout the main level, fresh paint, and all-new lighting and plumbing fixtures. The kitchen is a standout with granite countertops, stainless steel appliances, new cabinets and plenty of space for casual dining. The front room with a bay window makes an ideal office or formal dining room. The first-floor Owner’s Suite is a true retreat—featuring dual closets and a luxurious en-suite bath with his-and-hers vanities, a picture window, and new tile shower. Upstairs, two generously sized bedrooms feature brand-new carpeting, recessed lighting, and walk-in closets. Additional perks include a new HVAC system, a wrap around porch, and plenty of yard space for gardening, entertaining, or simply enjoying the peaceful setting. Don't miss your chance to own this turnkey home!
Listing Agent
Long & Foster REALTORS Brokerage Phone: (804) 683-0395 License #0225082519 Listed on: 07/24/2025

Home Details
Home Type
- Single Family
Est. Annual Taxes
- $1,599
Year Built
- Built in 2001
Lot Details
- 1.5 Acre Lot
- Zoning described as R1
Home Design
- Cape Cod Architecture
- Frame Construction
- Shingle Roof
- Vinyl Siding
Interior Spaces
- 1,837 Sq Ft Home
- 1-Story Property
- Tray Ceiling
- Ceiling Fan
- 1 Fireplace
- Separate Formal Living Room
- Crawl Space
- Washer and Dryer Hookup
Kitchen
- Oven
- Electric Cooktop
- Stove
- Microwave
- Dishwasher
Bedrooms and Bathrooms
- 3 Bedrooms
- En-Suite Primary Bedroom
- Double Vanity
Parking
- Carport
- Driveway
- Paved Parking
- Off-Street Parking
Outdoor Features
- Shed
- Wrap Around Porch
Schools
- Sutherland Elementary School
- Dinwiddie Middle School
- Dinwiddie High School
Utilities
- Central Air
- Heat Pump System
- Well
- Septic Tank
Community Details
- Duck Creek Subdivision
Listing and Financial Details
- Tax Lot 12
- Assessor Parcel Number 15790
Map
Home Values in the Area
Average Home Value in this Area
Tax History
| Year | Tax Paid | Tax Assessment Tax Assessment Total Assessment is a certain percentage of the fair market value that is determined by local assessors to be the total taxable value of land and additions on the property. | Land | Improvement |
|---|---|---|---|---|
| 2024 | $1,599 | $190,400 | $27,500 | $162,900 |
| 2023 | $1,504 | $190,400 | $27,500 | $162,900 |
| 2022 | $1,504 | $190,400 | $27,500 | $162,900 |
| 2021 | $1,504 | $190,400 | $27,500 | $162,900 |
| 2020 | $1,504 | $190,400 | $27,500 | $162,900 |
| 2019 | $1,504 | $190,400 | $27,500 | $162,900 |
| 2018 | $1,433 | $181,400 | $27,500 | $153,900 |
| 2017 | $1,433 | $181,400 | $27,500 | $153,900 |
| 2016 | $1,433 | $181,400 | $0 | $0 |
| 2015 | -- | $0 | $0 | $0 |
| 2014 | -- | $0 | $0 | $0 |
| 2013 | -- | $0 | $0 | $0 |
Property History
| Date | Event | Price | Change | Sq Ft Price |
|---|---|---|---|---|
| 08/05/2025 08/05/25 | Pending | -- | -- | -- |
| 07/30/2025 07/30/25 | For Sale | $389,000 | 0.0% | $212 / Sq Ft |
| 07/27/2025 07/27/25 | Pending | -- | -- | -- |
| 07/24/2025 07/24/25 | For Sale | $389,000 | +60.4% | $212 / Sq Ft |
| 06/09/2025 06/09/25 | Sold | $242,500 | +21.3% | $132 / Sq Ft |
| 05/16/2025 05/16/25 | Pending | -- | -- | -- |
| 05/08/2025 05/08/25 | For Sale | $200,000 | -- | $109 / Sq Ft |
Purchase History
| Date | Type | Sale Price | Title Company |
|---|---|---|---|
| Special Warranty Deed | $242,500 | None Listed On Document | |
| Deed | $143,000 | -- |
Mortgage History
| Date | Status | Loan Amount | Loan Type |
|---|---|---|---|
| Open | $250,000 | New Conventional |
Similar Homes in the area
Source: Central Virginia Regional MLS
MLS Number: 2520748
APN: 35C-3-12
- 9902 Vaughan Rd
- 25600 Doe Dr
- 0 Circlewood Dr
- 10129 Squirrel Level Rd
- 28312 Butler Branch Rd
- 24925 Smith Grove Rd
- 11701 Johnson Rd
- 36C1 Duncan Rd
- 10966 Bland Ridge Dr
- 30307 Victoria Way
- 10873 Bland Ridge Dr
- 30305 Victoria Way
- 11512 Duncan Rd
- 2601 Squirrel Level Rd
- 3301 E Princeton Rd
- 1801 Tudor Ln
- 2930 Brierwood Rd
- 1915 Bogese Dr
- 14501 Warwick Hill Rd
- 1956 Squirrel Level Rd






