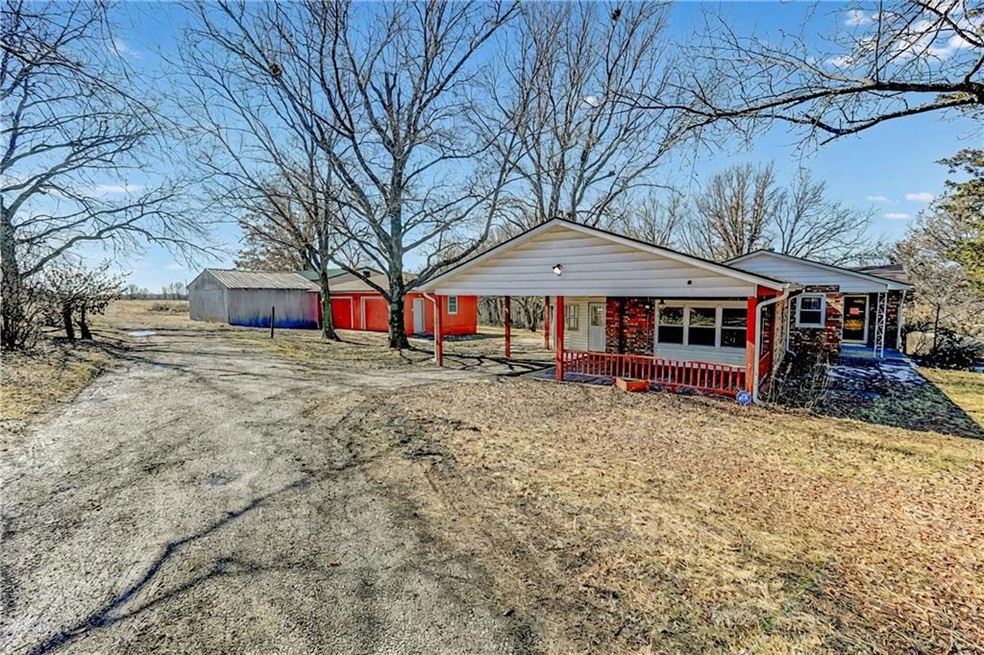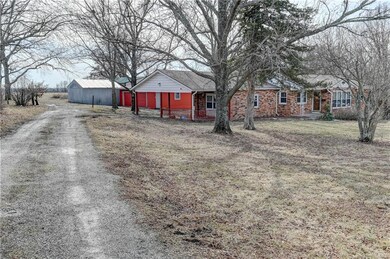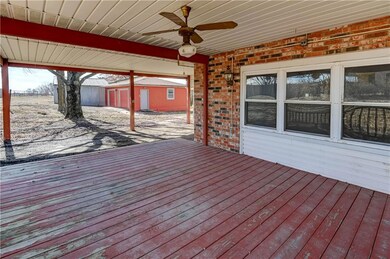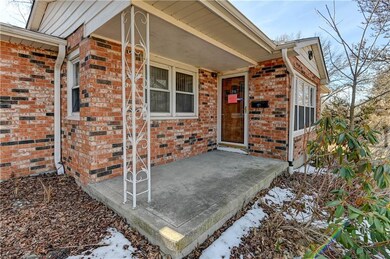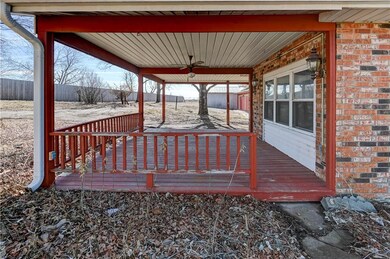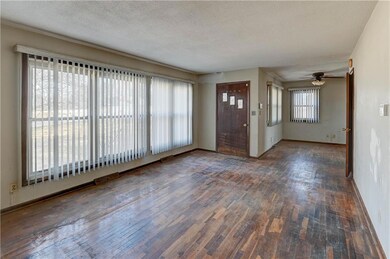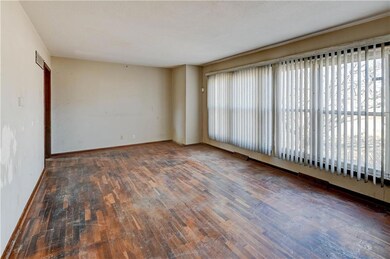
27001 State Route 92 Excelsior Springs, MO 64024
Highlights
- 1,275,872 Sq Ft lot
- Wood Flooring
- Mud Room
- Ranch Style House
- Great Room
- No HOA
About This Home
As of June 2025Open floor plan Ranch, sitting on 28+/- beautiful acres, just seven miles West of Kearney. The unfinished basement is stubbed for an additional bathroom. Hardwood floors throughout the main floor. Unattached 2-car garage, multiple sheds and a 25X50 foam insulated clear span steel outbuilding with paint booth with1- 8X10 and 2 10X12 doors, 200-amp service sitting on an 8"concrete slab.
Last Agent to Sell the Property
Berkshire Hathaway HomeServices All-Pro Real Estate Brokerage Phone: 816-529-2200 Listed on: 03/14/2025
Co-Listed By
Berkshire Hathaway HomeServices All-Pro Real Estate Brokerage Phone: 816-529-2200 License #2009019142
Home Details
Home Type
- Single Family
Est. Annual Taxes
- $2,730
Year Built
- Built in 1964
Lot Details
- 29.29 Acre Lot
- Paved or Partially Paved Lot
Parking
- 2 Car Detached Garage
- Carport
Home Design
- Ranch Style House
- Traditional Architecture
- Composition Roof
Interior Spaces
- 1,444 Sq Ft Home
- Ceiling Fan
- Mud Room
- Great Room
- Living Room
- Combination Kitchen and Dining Room
- Wood Flooring
- Laundry on main level
- Basement
Kitchen
- Dishwasher
- Wood Stained Kitchen Cabinets
- Disposal
Bedrooms and Bathrooms
- 3 Bedrooms
- 1 Full Bathroom
Utilities
- Forced Air Heating and Cooling System
- Septic Tank
Community Details
- No Home Owners Association
Listing and Financial Details
- Exclusions: All
- Assessor Parcel Number 08-802-00-03-012.00
- $0 special tax assessment
Ownership History
Purchase Details
Home Financials for this Owner
Home Financials are based on the most recent Mortgage that was taken out on this home.Purchase Details
Purchase Details
Purchase Details
Purchase Details
Home Financials for this Owner
Home Financials are based on the most recent Mortgage that was taken out on this home.Purchase Details
Home Financials for this Owner
Home Financials are based on the most recent Mortgage that was taken out on this home.Purchase Details
Purchase Details
Purchase Details
Similar Homes in Excelsior Springs, MO
Home Values in the Area
Average Home Value in this Area
Purchase History
| Date | Type | Sale Price | Title Company |
|---|---|---|---|
| Special Warranty Deed | -- | Stewart Title Company | |
| Special Warranty Deed | -- | Stewart Title Company | |
| Special Warranty Deed | -- | None Listed On Document | |
| Special Warranty Deed | -- | None Listed On Document | |
| Trustee Deed | $371,738 | None Listed On Document | |
| Quit Claim Deed | -- | -- | |
| Warranty Deed | -- | Atc | |
| Warranty Deed | -- | None Available | |
| Interfamily Deed Transfer | -- | Thomson Affinity Title Llc | |
| Interfamily Deed Transfer | -- | None Available | |
| Interfamily Deed Transfer | $59,250 | -- | |
| Warranty Deed | -- | -- |
Mortgage History
| Date | Status | Loan Amount | Loan Type |
|---|---|---|---|
| Open | $304,000 | Credit Line Revolving | |
| Closed | $304,000 | Credit Line Revolving | |
| Previous Owner | $351,024 | FHA | |
| Previous Owner | $351,024 | No Value Available | |
| Previous Owner | $245,600 | New Conventional | |
| Previous Owner | $236,400 | New Conventional |
Property History
| Date | Event | Price | Change | Sq Ft Price |
|---|---|---|---|---|
| 06/24/2025 06/24/25 | Sold | -- | -- | -- |
| 05/06/2025 05/06/25 | Pending | -- | -- | -- |
| 05/02/2025 05/02/25 | For Sale | $400,000 | 0.0% | $277 / Sq Ft |
| 04/21/2025 04/21/25 | Pending | -- | -- | -- |
| 03/14/2025 03/14/25 | For Sale | $400,000 | +2.8% | $277 / Sq Ft |
| 09/10/2021 09/10/21 | Sold | -- | -- | -- |
| 05/11/2021 05/11/21 | Pending | -- | -- | -- |
| 05/05/2021 05/05/21 | Price Changed | $389,000 | -0.1% | $276 / Sq Ft |
| 02/15/2021 02/15/21 | For Sale | $389,500 | +29.8% | $276 / Sq Ft |
| 03/18/2019 03/18/19 | Sold | -- | -- | -- |
| 02/16/2019 02/16/19 | Pending | -- | -- | -- |
| 02/15/2019 02/15/19 | For Sale | $300,000 | -- | $213 / Sq Ft |
Tax History Compared to Growth
Tax History
| Year | Tax Paid | Tax Assessment Tax Assessment Total Assessment is a certain percentage of the fair market value that is determined by local assessors to be the total taxable value of land and additions on the property. | Land | Improvement |
|---|---|---|---|---|
| 2024 | $2,730 | $44,180 | -- | -- |
| 2023 | $2,720 | $44,180 | $0 | $0 |
| 2022 | $2,267 | $36,450 | $0 | $0 |
| 2021 | $2,278 | $36,917 | $9,614 | $27,303 |
| 2020 | $2,029 | $31,820 | $0 | $0 |
| 2019 | $2,051 | $31,820 | $0 | $0 |
| 2018 | $2,056 | $31,880 | $0 | $0 |
| 2017 | $1,990 | $31,880 | $5,540 | $26,340 |
| 2016 | $1,990 | $31,880 | $5,540 | $26,340 |
| 2015 | $2,012 | $31,880 | $5,540 | $26,340 |
| 2014 | $1,937 | $30,360 | $5,510 | $24,850 |
Agents Affiliated with this Home
-
Mike Phillips
M
Seller's Agent in 2025
Mike Phillips
Berkshire Hathaway HomeServices All-Pro Real Estate
(816) 529-2200
35 Total Sales
-
Bill Brown
B
Seller Co-Listing Agent in 2025
Bill Brown
Berkshire Hathaway HomeServices All-Pro Real Estate
(816) 365-2559
59 Total Sales
-
Conrad Mays

Buyer's Agent in 2025
Conrad Mays
RE/MAX Advantage
(816) 820-1186
94 Total Sales
-
Bobby Todd
B
Seller's Agent in 2021
Bobby Todd
Boulevard Residential
(816) 659-5959
69 Total Sales
-
Rita Tiner
R
Buyer's Agent in 2021
Rita Tiner
RE/MAX Realty Suburban Inc
(913) 207-1031
73 Total Sales
-
Tripp Dunman

Seller's Agent in 2019
Tripp Dunman
Keller Williams Realty Partners Inc.
(913) 269-7151
132 Total Sales
Map
Source: Heartland MLS
MLS Number: 2534467
APN: 08-802-00-03-012.00
- 2317 Rhonda Rd
- 15604 Washington School Rd
- 100 Sherri Ln
- 2006 E Norma Ct
- 16210 Baxter Rd
- 211 Carla St
- 112 Delores St
- 0 Meadowlark Ln
- 1018 Miss Belle St
- 1318 Kristie Cir
- 1009 Miss Belle St
- 328 Virginia Rd
- 822 Dogwood St
- 825 Dogwood St
- 316 May St
- 1216 Michele Dr
- Lot 2 Wornall Rd
- 2017 Wornall Rd
- 119 May St
- 1104 Frontier St
