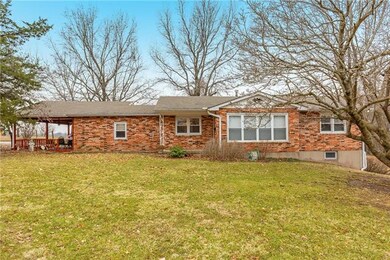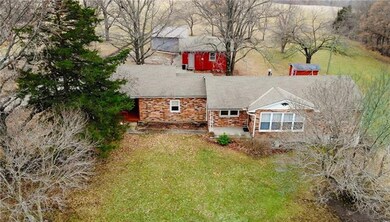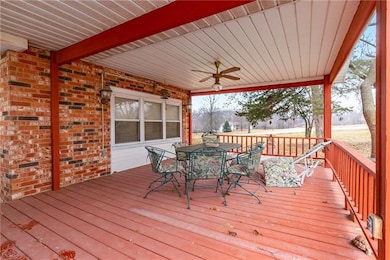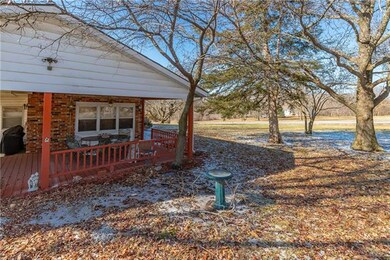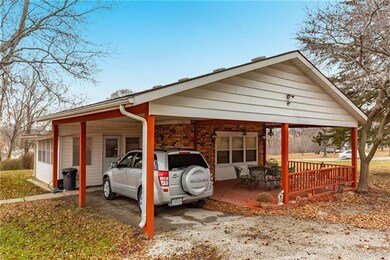
27001 State Route 92 Excelsior Springs, MO 64024
Highlights
- 1,275,872 Sq Ft lot
- Ranch Style House
- Granite Countertops
- Vaulted Ceiling
- Wood Flooring
- Mud Room
About This Home
As of September 2021Over 29 beautiful acres with cozy Ranch style home just 7 miles from Kearney commercial area. This property is picturesque with its expansive reach, clearing and tree line surrounding. Inviting floor plan with unfinished basement stubbed for additional bathroom. Hardwood floors and added mud room with main floor laundry. Spacious unattached 2-car garage for extra work area. Also, an outbuilding to cover the machinery. This gem also has a storage building next to garage. This property is beautiful and serene.
Last Agent to Sell the Property
Keller Williams Realty Partners Inc. License #SP00236951 Listed on: 02/15/2019

Home Details
Home Type
- Single Family
Est. Annual Taxes
- $2,035
Year Built
- Built in 1964
Lot Details
- 29.29 Acre Lot
- Paved or Partially Paved Lot
Parking
- 2 Car Detached Garage
- Carport
Home Design
- Ranch Style House
- Traditional Architecture
- Brick Frame
- Composition Roof
Interior Spaces
- 1,409 Sq Ft Home
- Wet Bar: Linoleum, Hardwood
- Built-In Features: Linoleum, Hardwood
- Vaulted Ceiling
- Ceiling Fan: Linoleum, Hardwood
- Skylights
- Fireplace
- Shades
- Plantation Shutters
- Drapes & Rods
- Mud Room
- Combination Kitchen and Dining Room
- Home Security System
- Laundry on main level
Kitchen
- Electric Oven or Range
- Recirculated Exhaust Fan
- Dishwasher
- Granite Countertops
- Laminate Countertops
- Wood Stained Kitchen Cabinets
- Disposal
Flooring
- Wood
- Wall to Wall Carpet
- Linoleum
- Laminate
- Stone
- Ceramic Tile
- Luxury Vinyl Plank Tile
- Luxury Vinyl Tile
Bedrooms and Bathrooms
- 3 Bedrooms
- Cedar Closet: Linoleum, Hardwood
- Walk-In Closet: Linoleum, Hardwood
- 1 Full Bathroom
- Double Vanity
- Bathtub with Shower
Basement
- Walk-Out Basement
- Sump Pump
Outdoor Features
- Enclosed patio or porch
Utilities
- Forced Air Heating and Cooling System
- Septic Tank
Listing and Financial Details
- Assessor Parcel Number 08-802-00-03-012.00
Ownership History
Purchase Details
Purchase Details
Purchase Details
Purchase Details
Home Financials for this Owner
Home Financials are based on the most recent Mortgage that was taken out on this home.Purchase Details
Home Financials for this Owner
Home Financials are based on the most recent Mortgage that was taken out on this home.Purchase Details
Purchase Details
Purchase Details
Similar Homes in Excelsior Springs, MO
Home Values in the Area
Average Home Value in this Area
Purchase History
| Date | Type | Sale Price | Title Company |
|---|---|---|---|
| Special Warranty Deed | -- | None Listed On Document | |
| Special Warranty Deed | -- | None Listed On Document | |
| Trustee Deed | $371,738 | None Listed On Document | |
| Quit Claim Deed | -- | -- | |
| Warranty Deed | -- | Atc | |
| Warranty Deed | -- | None Available | |
| Interfamily Deed Transfer | -- | Thomson Affinity Title Llc | |
| Interfamily Deed Transfer | -- | None Available | |
| Interfamily Deed Transfer | $59,250 | -- | |
| Warranty Deed | -- | -- |
Mortgage History
| Date | Status | Loan Amount | Loan Type |
|---|---|---|---|
| Previous Owner | $351,024 | FHA | |
| Previous Owner | $351,024 | No Value Available | |
| Previous Owner | $245,600 | New Conventional | |
| Previous Owner | $236,400 | New Conventional |
Property History
| Date | Event | Price | Change | Sq Ft Price |
|---|---|---|---|---|
| 05/06/2025 05/06/25 | Pending | -- | -- | -- |
| 05/02/2025 05/02/25 | For Sale | $400,000 | 0.0% | $277 / Sq Ft |
| 04/21/2025 04/21/25 | Pending | -- | -- | -- |
| 03/14/2025 03/14/25 | For Sale | $400,000 | +2.8% | $277 / Sq Ft |
| 09/10/2021 09/10/21 | Sold | -- | -- | -- |
| 05/11/2021 05/11/21 | Pending | -- | -- | -- |
| 05/05/2021 05/05/21 | Price Changed | $389,000 | -0.1% | $276 / Sq Ft |
| 02/15/2021 02/15/21 | For Sale | $389,500 | +29.8% | $276 / Sq Ft |
| 03/18/2019 03/18/19 | Sold | -- | -- | -- |
| 02/16/2019 02/16/19 | Pending | -- | -- | -- |
| 02/15/2019 02/15/19 | For Sale | $300,000 | -- | $213 / Sq Ft |
Tax History Compared to Growth
Tax History
| Year | Tax Paid | Tax Assessment Tax Assessment Total Assessment is a certain percentage of the fair market value that is determined by local assessors to be the total taxable value of land and additions on the property. | Land | Improvement |
|---|---|---|---|---|
| 2024 | $2,730 | $44,180 | -- | -- |
| 2023 | $2,720 | $44,180 | $0 | $0 |
| 2022 | $2,267 | $36,450 | $0 | $0 |
| 2021 | $2,278 | $36,917 | $9,614 | $27,303 |
| 2020 | $2,029 | $31,820 | $0 | $0 |
| 2019 | $2,051 | $31,820 | $0 | $0 |
| 2018 | $2,056 | $31,880 | $0 | $0 |
| 2017 | $1,990 | $31,880 | $5,540 | $26,340 |
| 2016 | $1,990 | $31,880 | $5,540 | $26,340 |
| 2015 | $2,012 | $31,880 | $5,540 | $26,340 |
| 2014 | $1,937 | $30,360 | $5,510 | $24,850 |
Agents Affiliated with this Home
-
Mike Phillips
M
Seller's Agent in 2025
Mike Phillips
Berkshire Hathaway HomeServices All-Pro Real Estate
41 Total Sales
-
Bill Brown
B
Seller Co-Listing Agent in 2025
Bill Brown
Berkshire Hathaway HomeServices All-Pro Real Estate
(816) 365-2559
60 Total Sales
-
Bobby Todd
B
Seller's Agent in 2021
Bobby Todd
Boulevard Residential
(816) 659-5959
70 Total Sales
-
Rita Tiner
R
Buyer's Agent in 2021
Rita Tiner
RE/MAX Realty Suburban Inc
(913) 207-1031
70 Total Sales
-
Tripp Dunman

Seller's Agent in 2019
Tripp Dunman
Keller Williams Realty Partners Inc.
(913) 269-7151
135 Total Sales
Map
Source: Heartland MLS
MLS Number: 2148210
APN: 08-802-00-03-012.00
- 2317 Rhonda Rd
- 25812 Louisa Dr
- 1215 Ann Ave
- 2006 E Norma Ct
- 211 Carla St
- 1655 Meadowlark Ln
- 0 Meadowlark Ln
- 0 Rose Ave
- 1313 Kristie Cir
- 326 Virginia Rd
- 328 Virginia Rd
- 1224 Michele Dr
- 317 Virginia Rd
- 2009 Karlton Way
- Lot 2 Wornall Rd
- 2017 Wornall Rd
- 119 May St
- 1104 Frontier St
- 2109 Bradford Place
- 397 Leslie Ln

