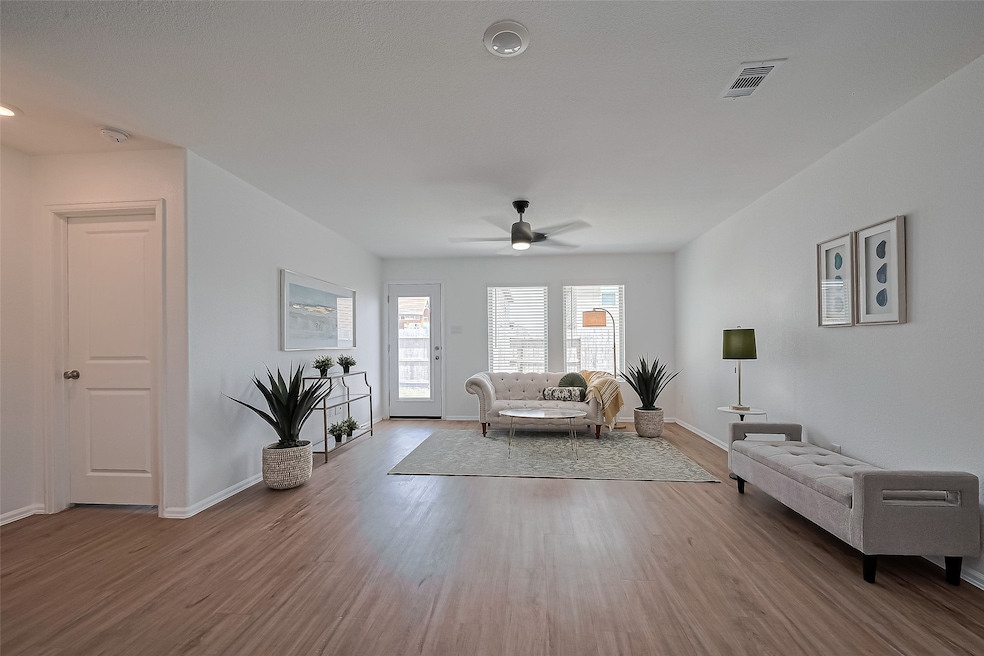
PENDING
$10K PRICE DROP
Estimated payment $1,924/month
Total Views
3,837
4
Beds
2
Baths
1,690
Sq Ft
$151
Price per Sq Ft
Highlights
- Traditional Architecture
- 2 Car Attached Garage
- Bathtub with Shower
- Cul-De-Sac
- Breakfast Bar
- Living Room
About This Home
Welcome to this charming one-story four-bedroom home nestled in the desirable Winward community! The home sits on a corner lot, offering added privacy and the convenience of no side neighbors. Step inside to find beautiful flooring throughout, two full bathrooms, and a modern kitchen featuring stainless steel appliances. The spacious patio and fully fenced backyard are perfect for relaxing or entertaining. Don't miss your chance to call this gem your new home!
Home Details
Home Type
- Single Family
Est. Annual Taxes
- $5,667
Year Built
- Built in 2022
Lot Details
- 6,900 Sq Ft Lot
- Lot Dimensions are 120 x 73
- Cul-De-Sac
- South Facing Home
HOA Fees
- $63 Monthly HOA Fees
Parking
- 2 Car Attached Garage
Home Design
- Traditional Architecture
- Brick Exterior Construction
- Slab Foundation
- Composition Roof
- Cement Siding
Interior Spaces
- 1,690 Sq Ft Home
- 1-Story Property
- Ceiling Fan
- Family Room
- Living Room
- Combination Kitchen and Dining Room
- Utility Room
- Washer and Electric Dryer Hookup
Kitchen
- Breakfast Bar
- Electric Oven
- Gas Range
- Microwave
- Dishwasher
- Laminate Countertops
- Disposal
Flooring
- Tile
- Vinyl
Bedrooms and Bathrooms
- 4 Bedrooms
- 2 Full Bathrooms
- Single Vanity
- Bathtub with Shower
Schools
- Youngblood Elementary School
- Nelson Junior High
- Freeman High School
Utilities
- Central Heating and Cooling System
- Heating System Uses Gas
Community Details
- Association fees include ground maintenance, recreation facilities
- Chaparral Management HOA, Phone Number (281) 537-0957
- Built by Lennar
- Winward Subdivision
Map
Create a Home Valuation Report for This Property
The Home Valuation Report is an in-depth analysis detailing your home's value as well as a comparison with similar homes in the area
Home Values in the Area
Average Home Value in this Area
Tax History
| Year | Tax Paid | Tax Assessment Tax Assessment Total Assessment is a certain percentage of the fair market value that is determined by local assessors to be the total taxable value of land and additions on the property. | Land | Improvement |
|---|---|---|---|---|
| 2024 | $8,790 | $268,619 | $53,550 | $215,069 |
| 2023 | $8,790 | $177,612 | $53,550 | $124,062 |
Source: Public Records
Property History
| Date | Event | Price | Change | Sq Ft Price |
|---|---|---|---|---|
| 07/09/2025 07/09/25 | Pending | -- | -- | -- |
| 06/07/2025 06/07/25 | Price Changed | $255,000 | -3.8% | $151 / Sq Ft |
| 05/02/2025 05/02/25 | For Sale | $265,000 | 0.0% | $157 / Sq Ft |
| 04/24/2025 04/24/25 | Pending | -- | -- | -- |
| 04/16/2025 04/16/25 | For Sale | $265,000 | -- | $157 / Sq Ft |
Source: Houston Association of REALTORS®
Purchase History
| Date | Type | Sale Price | Title Company |
|---|---|---|---|
| Special Warranty Deed | -- | Lennar Title | |
| Special Warranty Deed | -- | Lennar Title |
Source: Public Records
Mortgage History
| Date | Status | Loan Amount | Loan Type |
|---|---|---|---|
| Open | $164,257 | No Value Available |
Source: Public Records
Similar Homes in Katy, TX
Source: Houston Association of REALTORS®
MLS Number: 53385506
APN: 1461060010015
Nearby Homes
- 7602 Terania Meadow Ln
- 7607 Cedar Birch Dr
- 26910 Vista Field Dr
- 7230 Dr
- 7603 Auburn Haven Trail
- 7419 Rustic Harvest Dr
- 7407 Rustic Harvest Dr
- 26919 Wilderye Cove Ln
- 7826 Switchgrass Creek Dr
- 3242 N Upland St
- 7850 Switchgrass Creek Dr
- 26611 Daylily Grove St
- 7327 Bartoncliff Dr
- 26622 Bluestem Valley Ln
- 0 Farm To Market Road 529
- 3000 Farm To Market Road 529
- 26650 Prairie Smoke Ln
- 26606 Prairie Smoke Ln
- 26610 Prairie Smoke Ln
- 26635 Prairie Smoke Ln






